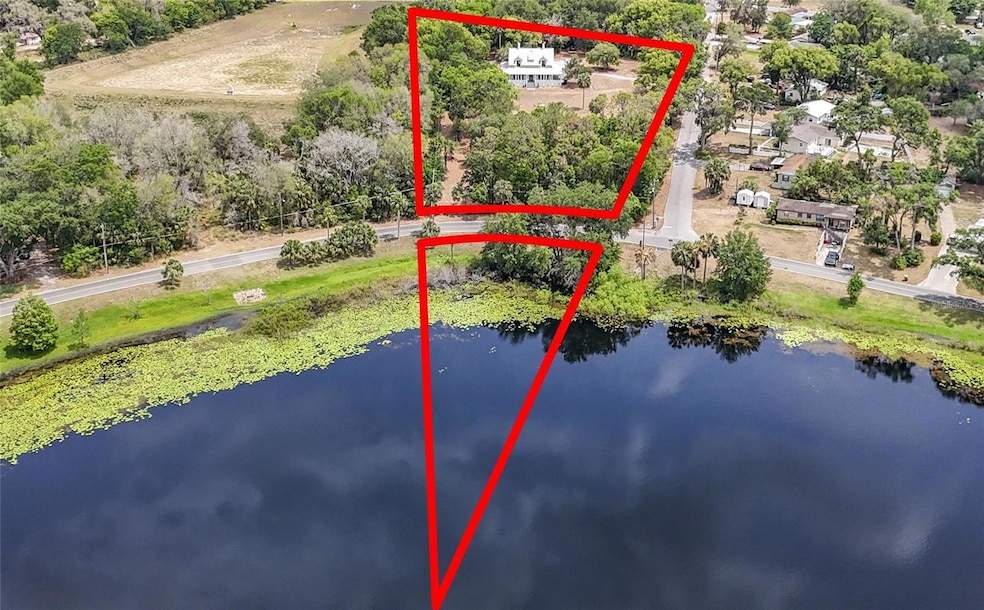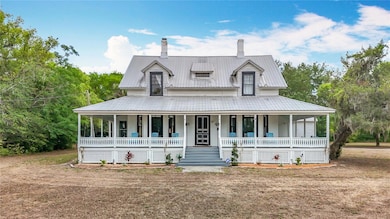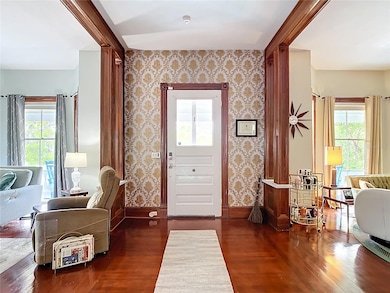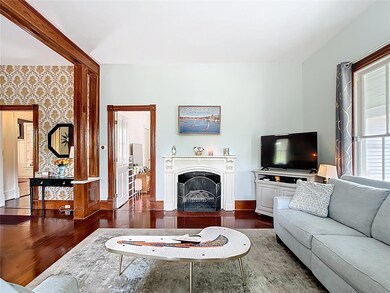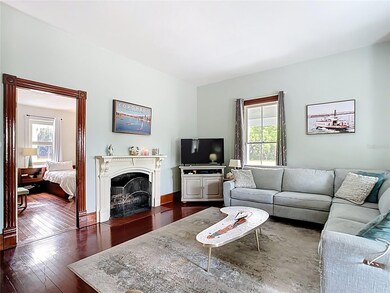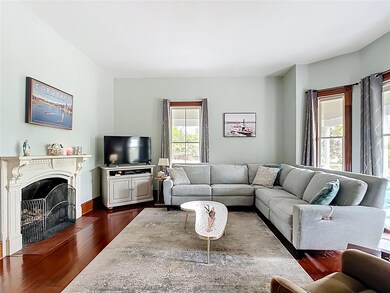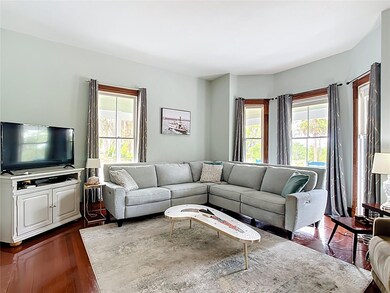
511 E Mirror Lake Dr Fruitland Park, FL 34731
Estimated payment $4,211/month
Highlights
- Lake Front
- The property is located in a historic district
- Family Room with Fireplace
- Oak Trees
- 2.7 Acre Lot
- Wood Flooring
About This Home
Walk across the 136 year old hard pine floors, they resonate subtle sounds. Unlike the concrete and chemically made components of modern homes, this home is organic. Built in 1889 with dense old southern pine. The original floors are in every room with the exception of kitchen and baths. Framing the floors is 9 inch hand milled baseboards and 5 inch hand milled casing, all solid wood. The dining room has six foot tall wainscoting panels detailed in trim. The dense old southern pine was disappearing by the early 1900's and rare by the 1920's. The woodworking is one of the many treasures of this home. Look at the 28 panels of glass in the main area, you'll see that the majority of the panels still have the original handmade glass. In the 1800's glass was hand made and had slight waves, thereby referred to as wavy glass. Take a moment to find the wavy glass panels, thy where made at the time Montana, North Dakota and South Dakota all became states. Very few people have the chance to live in a historical home that retains it's original essence. Sadly trendy remodeling has forever destroyed the integrity of many historic homes. Not here, this home has been preserved. Hopefully the new family see's themselves as stewards, helping to preserve this home for the next 136 years. The home has been modernized with care... central HVAC, plumbing, electrical, etc. There are window units in the bedrooms for added comfort. Originally it was part of a much larger estate. It still retains 2.7 acres, with the home sitting on a hill overlooking Mirror Lake. The property runs into lake, you own lake frontage. There's a big wrap around porch with a view of the water. Add a big vegetable garden, a few chickens and azaleas for historic flavor. There is a 4 stall carport that was probably for carriages and maybe horse stalls at one time. It's attached to what was used as tack room with hayloft above. For fun checkout the post supporting the carport roof, I hope you enjoy. The barn needs some work, it has potential. I despise the word potential. Two dollars will buy you a lottery ticket with lots of potential. When I say the barn has potential, it will take time and money to convert it to a guest apartment, office or whatever you choose. It would be a shame to loose this bit of history. Look to the east of the barn and you will see an old metal structure that was a water tower. I'm thinking awesome tree house for the kids. We can take you below the house to see the strength of the structure and the old heating stove, the hard rough cut dimensional lumber, the piers and the craftsmanship of the construction. The home is solid. There's so much going on here, be prepared to spend some time and absorb the history, uniqueness and beauty of this property.
Listing Agent
XCELLENCE REALTY INC. Brokerage Phone: 866-595-6025 License #549696 Listed on: 05/11/2025

Home Details
Home Type
- Single Family
Est. Annual Taxes
- $6,326
Year Built
- Built in 1920
Lot Details
- 2.7 Acre Lot
- Lake Front
- North Facing Home
- Board Fence
- Mature Landscaping
- Cleared Lot
- Oak Trees
- Historic Home
- Property is zoned R-2
Home Design
- Pillar, Post or Pier Foundation
- Frame Construction
- Metal Roof
- Wood Siding
- Cement Siding
Interior Spaces
- 3,175 Sq Ft Home
- 2-Story Property
- High Ceiling
- Gas Fireplace
- Wood Frame Window
- Entrance Foyer
- Family Room with Fireplace
- Living Room with Fireplace
- Dining Room
- Den
- Inside Utility
- Laundry in Kitchen
- Wood Flooring
- Lake Views
- Basement with some natural light
Kitchen
- Eat-In Kitchen
- Range<<rangeHoodToken>>
- Dishwasher
Bedrooms and Bathrooms
- 4 Bedrooms
- Primary Bedroom on Main
- Split Bedroom Floorplan
- Walk-In Closet
- 2 Full Bathrooms
Parking
- 4 Carport Spaces
- Off-Street Parking
Outdoor Features
- Access To Lake
- Wrap Around Porch
- Private Mailbox
Schools
- Fruitland Park Elementary School
- Carver Middle School
- Leesburg High School
Utilities
- Cooling System Mounted To A Wall/Window
- Zoned Heating and Cooling System
- 1 Septic Tank
- Cable TV Available
Additional Features
- One Bathroom Guest House
- The property is located in a historic district
Community Details
- No Home Owners Association
- Fruitland Park Subdivision
Listing and Financial Details
- Visit Down Payment Resource Website
- Legal Lot and Block 3 / 40
- Assessor Parcel Number 09-19-24-0400-000-00001
Map
Home Values in the Area
Average Home Value in this Area
Tax History
| Year | Tax Paid | Tax Assessment Tax Assessment Total Assessment is a certain percentage of the fair market value that is determined by local assessors to be the total taxable value of land and additions on the property. | Land | Improvement |
|---|---|---|---|---|
| 2025 | $3,738 | $347,925 | $170,100 | $177,825 |
| 2024 | $3,738 | $347,925 | $170,100 | $177,825 |
| 2023 | $3,738 | $249,330 | $0 | $0 |
| 2022 | $3,675 | $242,070 | $0 | $0 |
| 2021 | $3,542 | $235,028 | $0 | $0 |
| 2020 | $3,623 | $231,784 | $0 | $0 |
| 2019 | $3,590 | $226,573 | $0 | $0 |
| 2018 | $3,535 | $226,207 | $0 | $0 |
| 2017 | $3,440 | $221,555 | $0 | $0 |
| 2016 | $3,232 | $218,700 | $0 | $0 |
| 2015 | $3,427 | $217,180 | $0 | $0 |
| 2014 | $3,418 | $215,457 | $0 | $0 |
Property History
| Date | Event | Price | Change | Sq Ft Price |
|---|---|---|---|---|
| 05/11/2025 05/11/25 | For Sale | $665,000 | +17.7% | $209 / Sq Ft |
| 06/16/2023 06/16/23 | Sold | $565,000 | -9.6% | $161 / Sq Ft |
| 04/06/2023 04/06/23 | Pending | -- | -- | -- |
| 03/13/2023 03/13/23 | For Sale | $625,000 | -- | $178 / Sq Ft |
Purchase History
| Date | Type | Sale Price | Title Company |
|---|---|---|---|
| Warranty Deed | $565,000 | Brokers Title | |
| Special Warranty Deed | $229,400 | Ati Title Company | |
| Special Warranty Deed | -- | -- | |
| Warranty Deed | $55,000 | -- | |
| Warranty Deed | $165,000 | -- |
Mortgage History
| Date | Status | Loan Amount | Loan Type |
|---|---|---|---|
| Previous Owner | $20,000 | Stand Alone Second | |
| Previous Owner | $319,500 | Fannie Mae Freddie Mac | |
| Previous Owner | $183,520 | Purchase Money Mortgage | |
| Previous Owner | $284,000 | No Value Available | |
| Previous Owner | $28,000 | Credit Line Revolving | |
| Closed | $45,880 | No Value Available |
Similar Homes in the area
Source: Stellar MLS
MLS Number: O6307182
APN: 09-19-24-0400-000-00001
- 778 Lemon Ave
- 746 Lemon Ave
- 754 Lemon Ave
- 789 Lemon Ave
- 797 Lemon Ave
- 1210 Atlantic Ave
- 1214 Atlantic Ave
- 196 Duckweed Ave
- 192 Duckweed Ave
- 180 Duckweed Ave
- 176 Duckweed Ave
- 168 Duckweed Ave
- 1194 Atlantic Ave
- 1198 Atlantic Ave
- 1202 Atlantic Ave
- 709 S Dixie Ave
- 509 Mulberry St
- 0 E Fruitland St
- 1101 Atlantic Ave
- 600 Lake St
- 722 Lemon Ave
- 1049 Atlantic Ave
- 800 Phoenix Ave
- 2400 Silver Pointe Rd
- 34825 Cutoff Rd Unit C
- 704 Elm Ave
- 809 Clear Brook Ct
- 509 Edith Dr
- 803 Edith Dr
- 900 Chestnut Dr
- 2329 Myer Ave Unit 2
- 2129 Aitkin Loop
- 1508 Spring Lake Cove Ln
- 1501 Akron Dr
- 1118 Tuskegee St Unit 2
- 39 Herald Dr
- 1416 Griffin Rd
- 916 1/2 Stinson St Unit B
- 1721 Birchwood Cir Unit 1
- 3225 Wise Way
