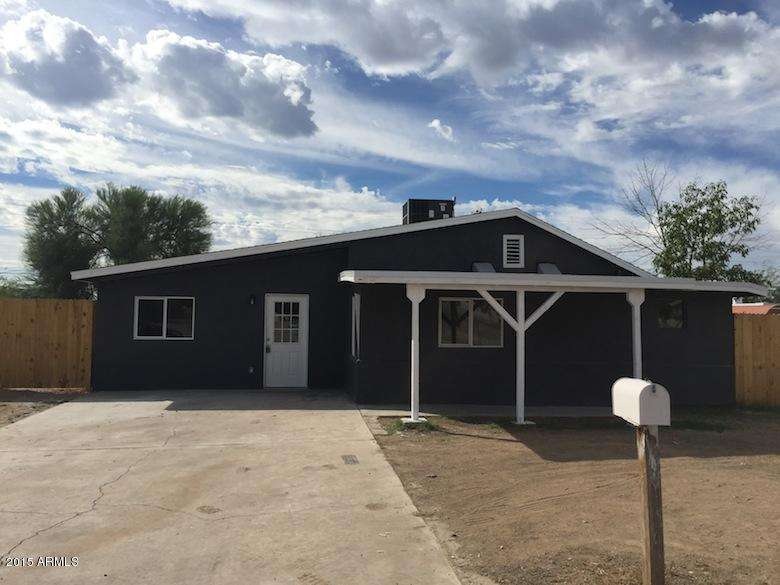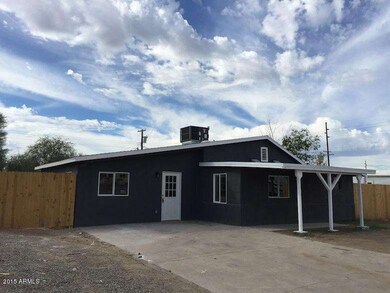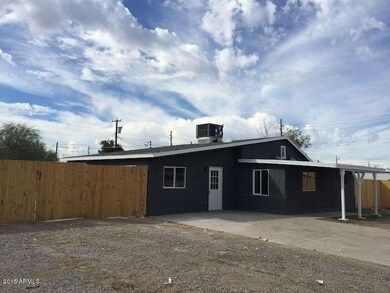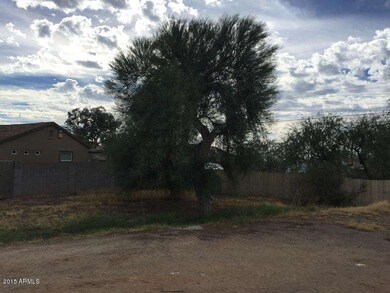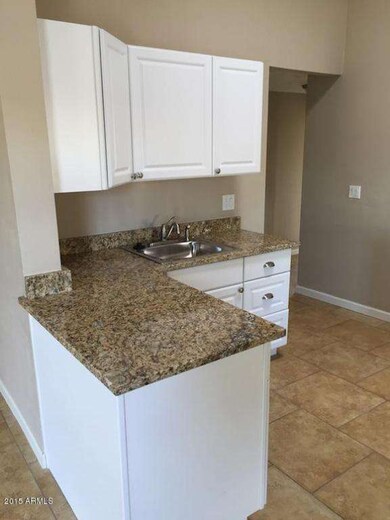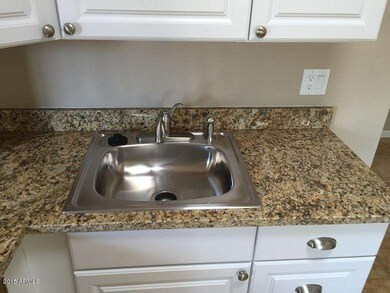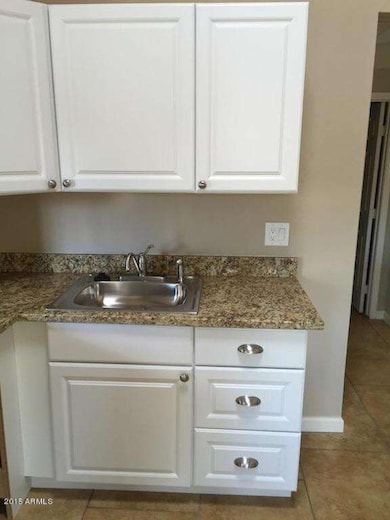
511 E Purdue Ave Phoenix, AZ 85020
North Central NeighborhoodAbout This Home
As of August 2023HUGE LOT! This GEM was just Remodeled and it Shines! As You walk into this Wonderful Home, the New 20'' Tile leads you into a Beautiful Kitchen that has Custom Cabinets, Granite Tops and an Appliance package that includes the Frig. Both Bathrooms have Tile Surrounds and New Vanities! There is Brand New Carpeting in all of the Bedrooms! Thank You for Showing!
Last Agent to Sell the Property
Sound Realty License #BR581230000 Listed on: 10/16/2015
Home Details
Home Type
Single Family
Est. Annual Taxes
$1,403
Year Built
1945
Lot Details
0
Listing Details
- Cross Street: 7th St and Mountain View
- Legal Info Range: 3E
- Property Type: Residential
- Ownership: Fee Simple
- Association Fees Land Lease Fee: N
- Recreation Center Fee 2: N
- Recreation Center Fee: N
- Basement: N
- Updated Partial or Full Bathrooms: Full
- Bathrooms Year Updated: 2015
- Updated Floors: Full
- Items Updated Floor Yr Updated: 2015
- Updated Kitchen: Full
- Items Updated Kitchen Yr Updated: 2015
- Parking Spaces Slab Parking Spaces: 6.0
- Separate Den Office Sep Den Office: N
- Year Built: 1945
- Tax Year: 2015
- Directions: South on 7th St to Purdue ave west to the property on the right
- Property Sub Type: Single Family - Detached
- Horses: No
- Lot Size Acres: 0.31
- Subdivision Name: TENGEN PLACE
- Architectural Style: Ranch
- Property Attached Yn: No
- ResoBuildingAreaSource: Owner
- Special Features: None
Interior Features
- Flooring: Carpet, Tile
- Basement YN: No
- Possible Use: None
- Spa Features: None
- Possible Bedrooms: 3
- Total Bedrooms: 3
- Fireplace Features: None
- Fireplace: No
- Interior Amenities: Eat-in Kitchen, No Interior Steps, Vaulted Ceiling(s), 3/4 Bath Master Bdrm, Double Vanity, Granite Counters
- Living Area: 1312.0
- Stories: 1
- ResoLivingAreaSource: Owner
- Fireplace:No Fireplace: Yes
- Kitchen Features:RangeOven Elec: Yes
- Kitchen Features:Granite Countertops: Yes
- Master Bathroom:Double Sinks: Yes
- Other Rooms:Family Room: Yes
- KitchenFeatures:Refrigerator: Yes
Exterior Features
- Fencing: Block, Chain Link, Wood
- Lot Features: Gravel/Stone Front, Gravel/Stone Back
- Pool Features: None
- Pool Private: No
- Disclosures: None
- Construction Type: Painted, Stucco, Frame - Wood
- Roof: Composition
- Construction:Frame - Wood: Yes
Garage/Parking
- Open Parking Spaces: 6.0
Utilities
- Cooling: Refrigeration
- Heating: Electric
- Water Source: City Water
- Heating:Electric: Yes
Condo/Co-op/Association
- Amenities: None
- Association: No
Association/Amenities
- Association Fees:HOA YN2: N
- Association Fees:PAD Fee YN2: N
- Association Fees:Cap ImprovementImpact Fee _percent_: $
- Association Fees:Cap ImprovementImpact Fee 2 _percent_: $
- Association Fee Incl:No Fees: Yes
Fee Information
- Association Fee Includes: No Fees
Schools
- Elementary School: Sunnyslope Elementary School
- High School: Sunnyslope High School
- Junior High Dist: Glendale Union High School District
- Middle Or Junior School: Royal Palm Middle School
Lot Info
- Land Lease: No
- Lot Size Sq Ft: 13537.0
- Parcel #: 159-45-020
- ResoLotSizeUnits: SquareFeet
Building Info
- Builder Name: unknown
Tax Info
- Tax Annual Amount: 489.0
- Tax Block: C
- Tax Book Number: 159.00
- Tax Lot: 5
- Tax Map Number: 45.00
Ownership History
Purchase Details
Home Financials for this Owner
Home Financials are based on the most recent Mortgage that was taken out on this home.Purchase Details
Purchase Details
Home Financials for this Owner
Home Financials are based on the most recent Mortgage that was taken out on this home.Purchase Details
Home Financials for this Owner
Home Financials are based on the most recent Mortgage that was taken out on this home.Purchase Details
Home Financials for this Owner
Home Financials are based on the most recent Mortgage that was taken out on this home.Purchase Details
Purchase Details
Purchase Details
Similar Homes in Phoenix, AZ
Home Values in the Area
Average Home Value in this Area
Purchase History
| Date | Type | Sale Price | Title Company |
|---|---|---|---|
| Warranty Deed | $335,000 | Empire Title Agency | |
| Special Warranty Deed | -- | New Title Company Name | |
| Warranty Deed | $139,900 | Fidelity Natl Title Agency | |
| Trustee Deed | $54,001 | Accommodation | |
| Interfamily Deed Transfer | -- | Archer Land Title Inc | |
| Interfamily Deed Transfer | -- | -- | |
| Interfamily Deed Transfer | -- | -- | |
| Interfamily Deed Transfer | -- | -- | |
| Interfamily Deed Transfer | -- | -- |
Mortgage History
| Date | Status | Loan Amount | Loan Type |
|---|---|---|---|
| Open | $335,000 | New Conventional | |
| Previous Owner | $137,365 | FHA | |
| Previous Owner | $3,000,000 | Stand Alone Refi Refinance Of Original Loan | |
| Previous Owner | $118,384 | New Conventional | |
| Previous Owner | $84,480 | Unknown |
Property History
| Date | Event | Price | Change | Sq Ft Price |
|---|---|---|---|---|
| 07/24/2025 07/24/25 | Price Changed | $358,000 | -3.0% | $302 / Sq Ft |
| 07/19/2025 07/19/25 | For Sale | $369,000 | 0.0% | $311 / Sq Ft |
| 07/01/2025 07/01/25 | Pending | -- | -- | -- |
| 06/12/2025 06/12/25 | Price Changed | $369,000 | -1.6% | $311 / Sq Ft |
| 05/22/2025 05/22/25 | For Sale | $375,000 | +11.9% | $316 / Sq Ft |
| 08/03/2023 08/03/23 | Sold | $335,000 | -3.6% | $256 / Sq Ft |
| 07/21/2023 07/21/23 | Price Changed | $347,500 | -1.4% | $266 / Sq Ft |
| 07/07/2023 07/07/23 | For Sale | $352,500 | +152.0% | $270 / Sq Ft |
| 11/19/2015 11/19/15 | Sold | $139,900 | 0.0% | $107 / Sq Ft |
| 10/23/2015 10/23/15 | Pending | -- | -- | -- |
| 10/16/2015 10/16/15 | For Sale | $139,900 | -- | $107 / Sq Ft |
Tax History Compared to Growth
Tax History
| Year | Tax Paid | Tax Assessment Tax Assessment Total Assessment is a certain percentage of the fair market value that is determined by local assessors to be the total taxable value of land and additions on the property. | Land | Improvement |
|---|---|---|---|---|
| 2025 | $1,403 | $11,474 | -- | -- |
| 2024 | $1,206 | $10,928 | -- | -- |
| 2023 | $1,206 | $22,250 | $4,450 | $17,800 |
| 2022 | $1,163 | $17,080 | $3,410 | $13,670 |
| 2021 | $1,192 | $15,830 | $3,160 | $12,670 |
| 2020 | $1,161 | $14,180 | $2,830 | $11,350 |
| 2019 | $1,139 | $12,050 | $2,410 | $9,640 |
| 2018 | $1,107 | $11,020 | $2,200 | $8,820 |
| 2017 | $474 | $8,030 | $1,600 | $6,430 |
| 2016 | $465 | $6,500 | $1,300 | $5,200 |
| 2015 | $489 | $5,680 | $1,130 | $4,550 |
Agents Affiliated with this Home
-
T
Seller's Agent in 2025
Tashiana Goins
eXp Realty
-
M
Seller's Agent in 2023
Melissa Schwartz
Realty One Group
-
K
Seller Co-Listing Agent in 2023
Kea Carota
Realty One Group
-
M
Buyer's Agent in 2023
Miguel Perez
HomeSmart
-
K
Seller's Agent in 2015
Kimberly Mudd
Sound Realty
Map
Source: Arizona Regional Multiple Listing Service (ARMLS)
MLS Number: 5349619
APN: 159-45-020
- 521 E Mountain View Rd
- 507 E Mountain View Rd
- 315 E Carol Ave
- 334 E Hatcher Rd
- 226 E Carol Ave
- 748 E Carol Ave
- 9810 N 2nd Way
- 733 E Hatcher Rd
- 10006 N 7th Place
- 9821 N 2nd Place
- 726 E Mission Ln
- 9404 N 2nd Place
- 102 E Hatcher Rd
- 811 E Brown St
- 9239 N Cave Creek Rd
- 16 E Hatcher Rd
- 9846 N 10th St
- 13 E Foothill Dr
- 9325 N Central Ave
- 9520 N Central Ave
