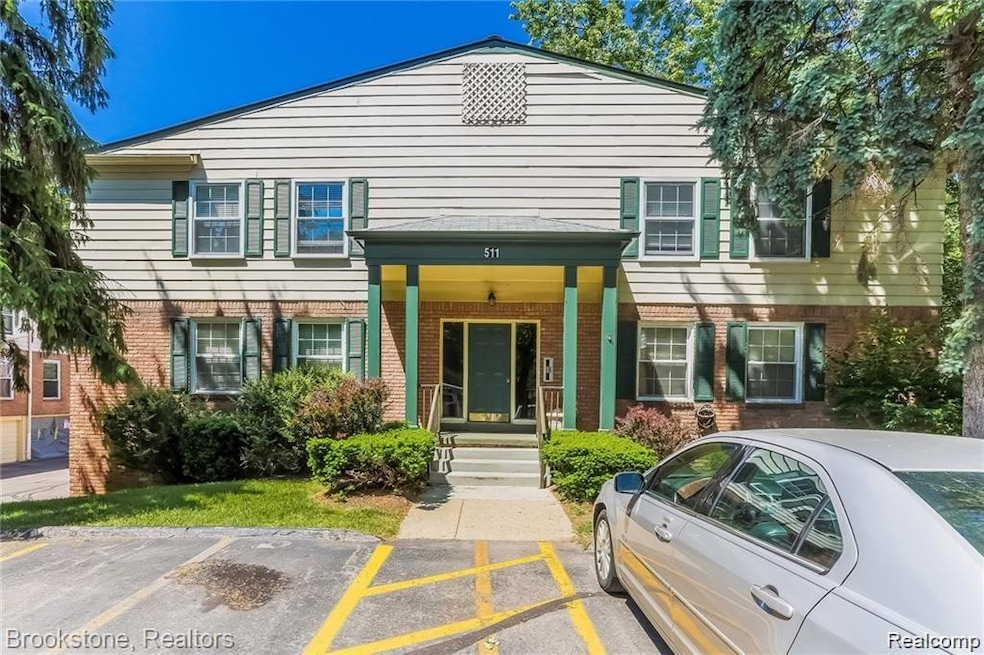
$193,000
- 2 Beds
- 1.5 Baths
- 998 Sq Ft
- 509 E University Dr
- Unit 503
- Rochester, MI
Fantastic Downtown Rochester location!! Walk right over to the Paint Creek trail along the river, to the library and all your favorite downtown spots. Condo is on the 1st floor and has a 1 car attached garage and large locking storage unit. Two generously sized bedrooms, 1.5 baths. Right up against the Paint Creek Trail. Also walking distance to the public library, post office and all the vibrant
Shuye Pan AutoCity Realty LLC
