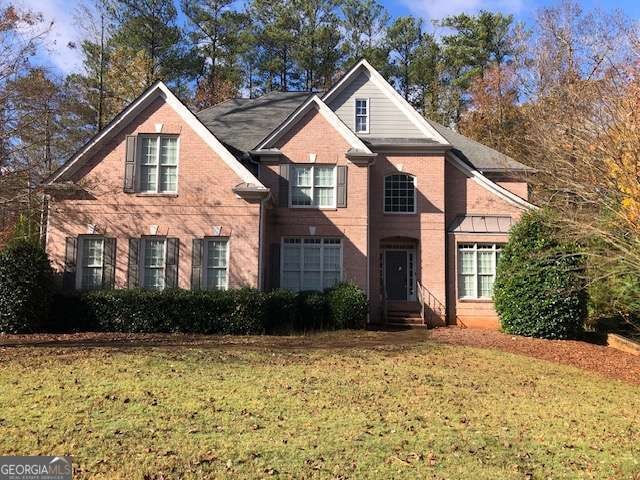
$595,000
- 4 Beds
- 2.5 Baths
- 3,262 Sq Ft
- 2987 Windward Dr NW
- Kennesaw, GA
BACK ON MARKET AT NO FAULT OF THE SELLER!! Walk in to $20,000 of instant equity! Generous price reduction from $615,000 to $595,000. Welcome Home! This beautifully updated 4-bedroom, 2.5-bath home in the heart of Kennesaw, GA, is better than brand new-offering the perfect blend of comfort, style, and functionality. Step inside to discover a newly renovated kitchen that's sure to impress,
Joshua Pickens Housewell.com Realty
