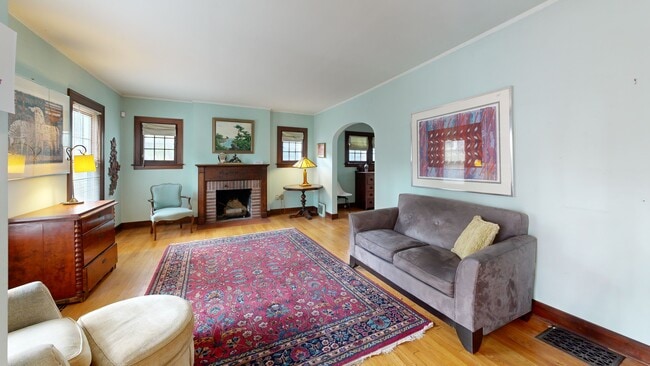
$247,000 Sold Aug 25, 2025
- 3 Beds
- 2.5 Baths
- 1,226 Sq Ft
- 26612 Barrington St
- Madison Heights, MI
Charm, Character, & Updates abound in this Cute Cape Cod— Fabulous Open Floor Plan, Exposed Hardwood Flrs, Living Room open to Dining Rm, Terrific Kitchen with extra Counter Space and Cabinets, Mud room plus doorwall to deck, Beautiful fenced yard, shed & 2 car garage plus front driveway (one car) thermalwindows, First Floor Bedroom and Full Bath, 2nd Floor has Two Bedrooms and Full Bath,
Judy Palmer RE/MAX Showcase Homes





