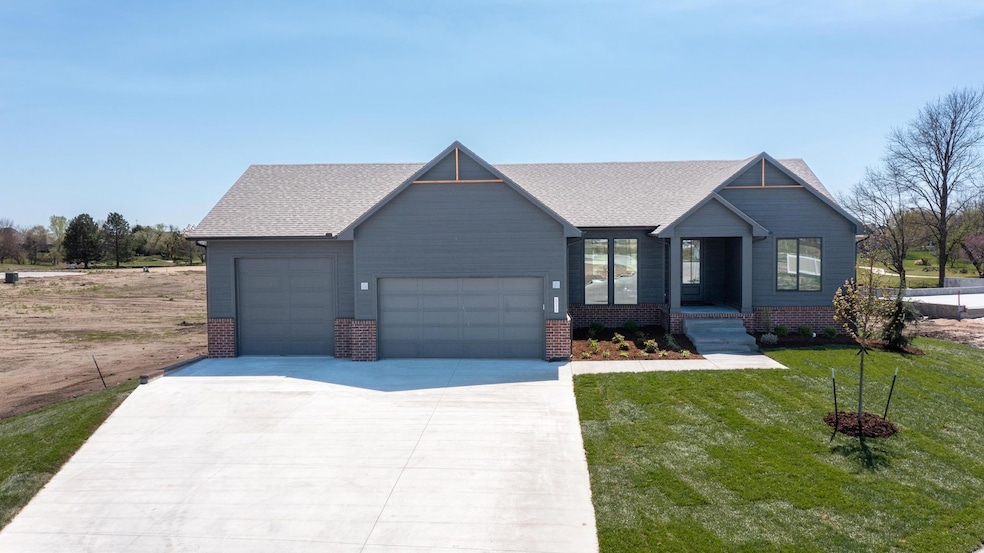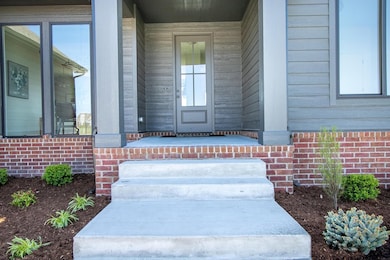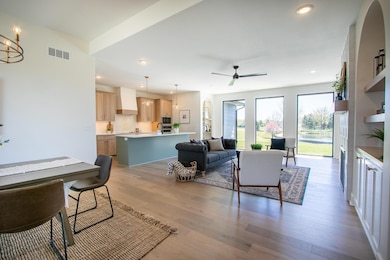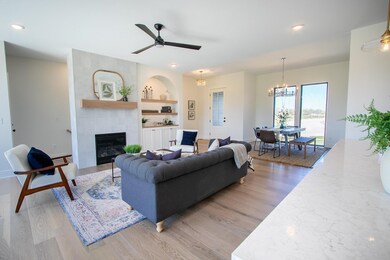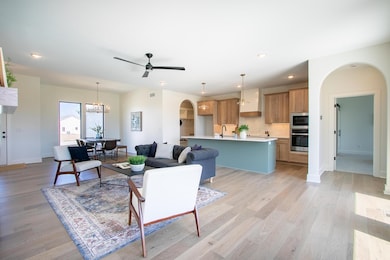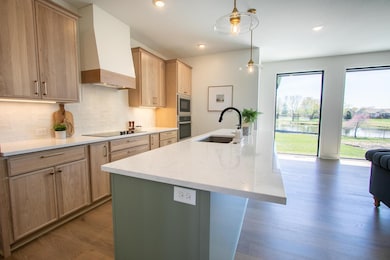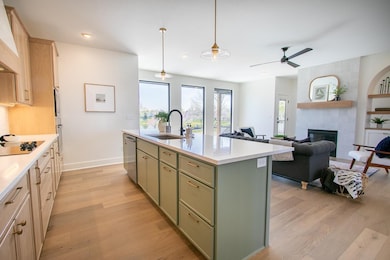511 Glen Creek Newton, KS 67114
Estimated payment $3,676/month
Highlights
- Community Lake
- Covered Patio or Porch
- Fireplace
- L-Shaped Dining Room
- Jogging Path
- 3 Car Attached Garage
About This Home
Come check out the The Autumn spec from Prairie Construction in the new phase at Autumn Glen! Plenty of natural light and great views greet you with 8' tall windows all around your open main living and dining area with 10' ceilings and gas fireplace with tile surround. Notice a built-in desk near the master suite--a suite with ample closet space and a large bath with dual sinks a spacious tile shower. View out windows bring light to the large family room in the basement along with a kitchenette, 2 bedrooms and a bathroom. Over 1000 sq feet in the garage and a 10' tall door and extra length on the 3rd bay. Composite decking on the covered deck, high efficiency furnace and extra insulation in the walls and attic will help save money for years. Enjoy the Autumn Glen community on Newton's growing South side. Where else can you find a new subdivision that has mature trees shading the walking path around the lake with arched bridges, fishing dock and beautiful fountain. Come check it out today!
Listing Agent
RE/MAX Associates Brokerage Phone: 316-217-1399 License #00245715 Listed on: 04/13/2024

Open House Schedule
-
Sunday, November 09, 20252:00 to 4:00 pm11/9/2025 2:00:00 PM +00:0011/9/2025 4:00:00 PM +00:00Add to Calendar
-
Sunday, November 16, 20252:00 to 4:00 pm11/16/2025 2:00:00 PM +00:0011/16/2025 4:00:00 PM +00:00Add to Calendar
Home Details
Home Type
- Single Family
Year Built
- Built in 2023
Lot Details
- 0.43 Acre Lot
- Sprinkler System
HOA Fees
- $17 Monthly HOA Fees
Parking
- 3 Car Attached Garage
Home Design
- Composition Roof
Interior Spaces
- 1-Story Property
- Fireplace
- Living Room
- L-Shaped Dining Room
- Laundry on main level
- Basement
Kitchen
- Dishwasher
- Disposal
Flooring
- Carpet
- Luxury Vinyl Tile
Bedrooms and Bathrooms
- 5 Bedrooms
- Walk-In Closet
- 3 Full Bathrooms
Outdoor Features
- Covered Deck
- Covered Patio or Porch
Schools
- South Breeze Elementary School
- Newton High School
Utilities
- Forced Air Heating and Cooling System
- Heating System Uses Natural Gas
Listing and Financial Details
- Assessor Parcel Number 40098-33-0-20-03-035.00-0
Community Details
Overview
- Association fees include gen. upkeep for common ar
- Built by Prairie Construction
- Autumn Glenn Subdivision
- Community Lake
Recreation
- Community Playground
- Jogging Path
Map
Home Values in the Area
Average Home Value in this Area
Property History
| Date | Event | Price | List to Sale | Price per Sq Ft |
|---|---|---|---|---|
| 08/15/2024 08/15/24 | Price Changed | $586,906 | -1.7% | $185 / Sq Ft |
| 04/13/2024 04/13/24 | For Sale | $596,906 | -- | $188 / Sq Ft |
Source: South Central Kansas MLS
MLS Number: 637794
- 514 Autumn Glen Ct
- 611 Glen Creek
- 521 Maple Leaf Cir
- 628 Autumn Glen Pkwy
- 3016 S Duncan St
- 3020 S Duncan St
- 3024 S Duncan St
- 324 Victoria Rd
- 225 Sutton Dr
- 207 Sutton Dr
- 2108 Paddington Ave
- 631 Quail Dr
- 206 Springlake Ct
- 619 Glen Creek Ct
- 835 Meadowlark Ln
- 214 Springlake Ct
- 3008 S Duncan St
- 215 Summer Dr
- 2018 S Chestnut St
- 232 Summer Ct
- 705 Cottonwood Crossing Dr
- 1501 Old Main St
- 509 Cherry Ln
- 720 Grandview Ave
- 209 E 11th St
- 211 W 13th St Unit 211
- 604 N Plaza Blvd
- 625 Briarbrook Ln
- 127 S Colby Ave
- 1240 E Ford St
- 8747 N 143rd St E
- 5917 N Newport St
- 5650 N Lycee Ct
- 5782 E Bristol Cir
- 4822 N Peregrine St
- 7304 Gabriel St
- 5718 E 49th St N
- 501 N Vine St
- 9193 N Chris
- 2808 E 45th Ct N
