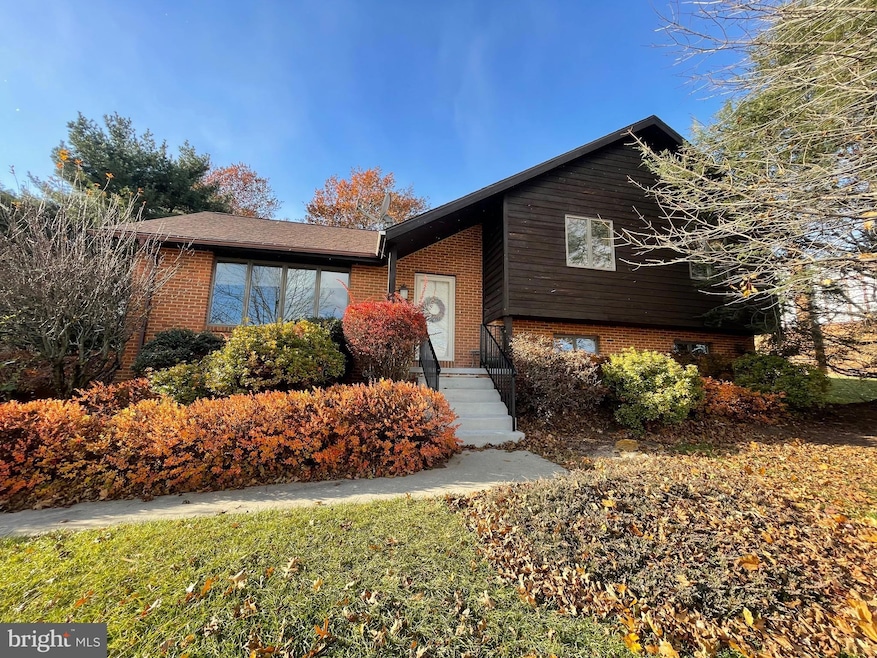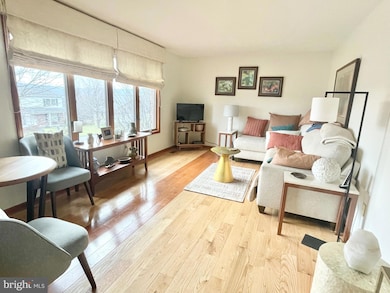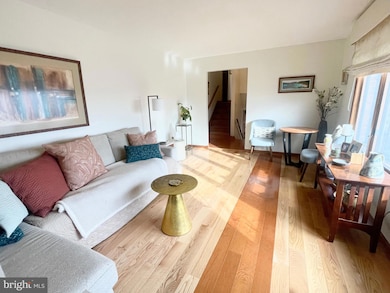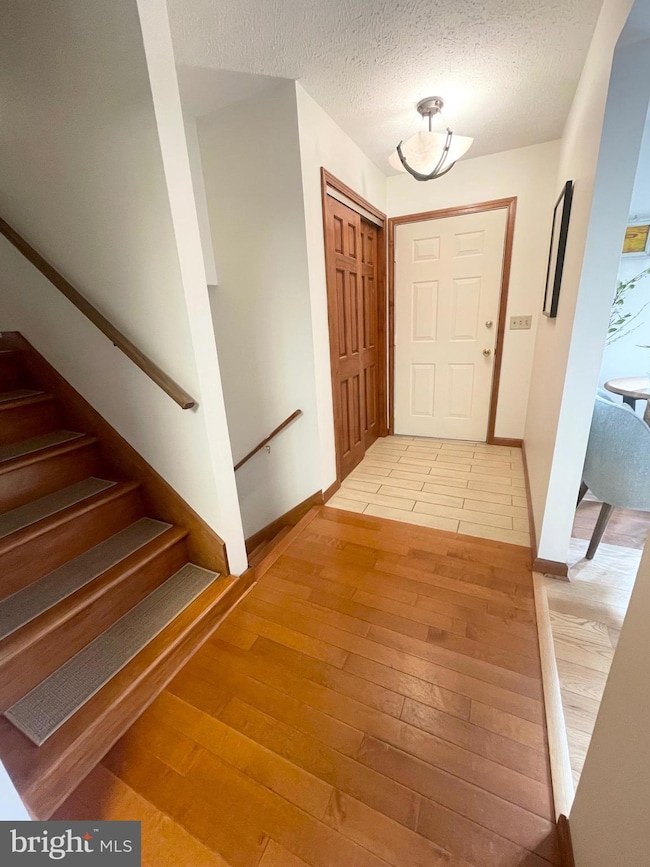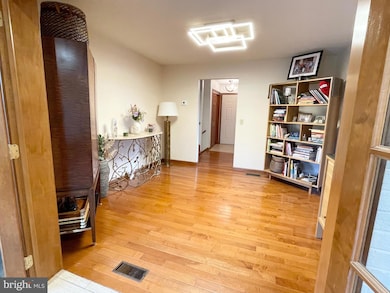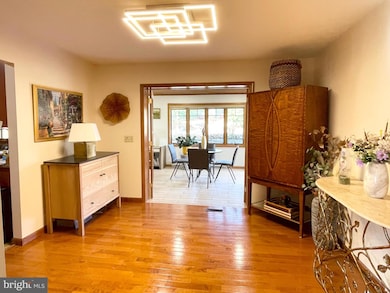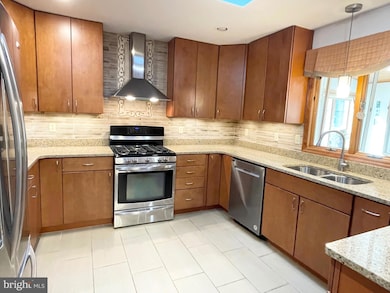511 Grandview Dr Frostburg, MD 21532
Estimated payment $2,329/month
Highlights
- 1 Fireplace
- No HOA
- Living Room
- Sun or Florida Room
- 2 Car Attached Garage
- Recessed Lighting
About This Home
COMING SOON — A Home with Personality! Step inside this well-loved, well-kept wonder. Every corner of this beauty has been cared for — from the updated tile bathrooms to the modern kitchen. (Think: floor-to-ceiling cabinets, stainless steel appliances, and sleek finishes that whisper wow.)
Downstairs, you’ll find luxury vinyl and tile floors leading to a cozy family room with a fireplace — perfect for movie nights and making new memories.
Upstairs is all about the unique hardwoods — a gorgeous mix of maple and white oak all 3⁄4" thick and full of character.
Don’t miss the sunroom — a tiled, light-filled retreat with custom Andersen windows, recessed lighting, and a rarefied artsy ceiling fan that’s practically a sculpture.
With four spacious bedrooms and closets galore, this home is as practical as it is pretty. Got cars? We’ve got space!
Park your rides like royalty in the two-car basement garage. The large driveway means your guests won’t have to battle for a spot, and the fenced-in yard keeps kids, pups, and garden gnomes safe and sound. Stay tuned — more photos coming soon!
Listing Agent
(301) 991-2528 heather@carterandroque.com Charis Realty Group License #675324 Listed on: 11/10/2025

Home Details
Home Type
- Single Family
Est. Annual Taxes
- $3,599
Year Built
- Built in 1988
Lot Details
- 0.36 Acre Lot
- Property is zoned R1
Parking
- 2 Car Attached Garage
- 4 Driveway Spaces
- Basement Garage
- Parking Storage or Cabinetry
- Side Facing Garage
- Garage Door Opener
- On-Street Parking
Home Design
- Split Level Home
- Brick Exterior Construction
- Block Foundation
- Shingle Roof
Interior Spaces
- Property has 3 Levels
- Recessed Lighting
- 1 Fireplace
- Family Room
- Living Room
- Dining Room
- Sun or Florida Room
- Laundry Room
Bedrooms and Bathrooms
Improved Basement
- Interior and Exterior Basement Entry
- Garage Access
Utilities
- Forced Air Heating System
- Natural Gas Water Heater
Community Details
- No Home Owners Association
Listing and Financial Details
- Coming Soon on 12/10/25
- Tax Lot 87
- Assessor Parcel Number 0112001401
Map
Home Values in the Area
Average Home Value in this Area
Tax History
| Year | Tax Paid | Tax Assessment Tax Assessment Total Assessment is a certain percentage of the fair market value that is determined by local assessors to be the total taxable value of land and additions on the property. | Land | Improvement |
|---|---|---|---|---|
| 2025 | $2,198 | $216,200 | $52,600 | $163,600 |
| 2024 | $2,058 | $199,433 | $0 | $0 |
| 2023 | $1,845 | $182,667 | $0 | $0 |
| 2022 | $1,678 | $165,900 | $52,600 | $113,300 |
| 2021 | $1,660 | $163,100 | $0 | $0 |
| 2020 | $1,573 | $160,300 | $0 | $0 |
| 2019 | $1,558 | $157,500 | $45,800 | $111,700 |
| 2018 | $1,580 | $157,500 | $45,800 | $111,700 |
| 2017 | $1,566 | $157,500 | $0 | $0 |
| 2016 | $846 | $174,100 | $0 | $0 |
| 2015 | $1,704 | $174,100 | $0 | $0 |
| 2014 | $1,704 | $174,100 | $0 | $0 |
Purchase History
| Date | Type | Sale Price | Title Company |
|---|---|---|---|
| Deed | $118,500 | -- | |
| Deed | $121,800 | -- |
Mortgage History
| Date | Status | Loan Amount | Loan Type |
|---|---|---|---|
| Closed | $93,000 | No Value Available | |
| Previous Owner | $81,000 | No Value Available |
Source: Bright MLS
MLS Number: MDAL2013372
APN: 12-001401
- 70 Victoria Ln
- 0 Route 40 Rd Unit MDAL2004804
- 0 Route 40 Rd Unit MDAL2012934
- 129 Mount Pleasant St
- 17009 Old National Pike SW
- 160 Washington St
- 279 E Main St
- 10213 Parkersburg Rd NW
- 10216 Parkersburg Rd NW
- 216 E Main St
- 93 Washington St
- 11 Green St
- 49 Mc Culloh St
- 17211 Mount Savage Rd NW
- 108 Wood St
- 82 Bowery St
- 130 Center St
- 57 1st St
- 158 Center St
- 51 W Main St
- 268.5 E Main St
- 143 Washington St Unit B
- 84 Bowery St Unit 1
- 20 W College Ave Unit A
- 191 Park Ave
- 14818 Broadway St
- 356 National Hwy Unit Upstairs level
- 740 N Mechanic St
- 623 Columbia Ave Unit B
- 623 Columbia Ave Unit C
- 328 Fayette St Unit 10
- 600 Franklin St
- 608 Franklin St
- 529 N Centre St Unit Rear
- 124-126 Greene St Unit 124 Basement
- 108 Springdale St
- 328 Virginia Ave Unit A
- 307 Arch St
- 225 Charles St Unit A
- 113 Grand Ave
