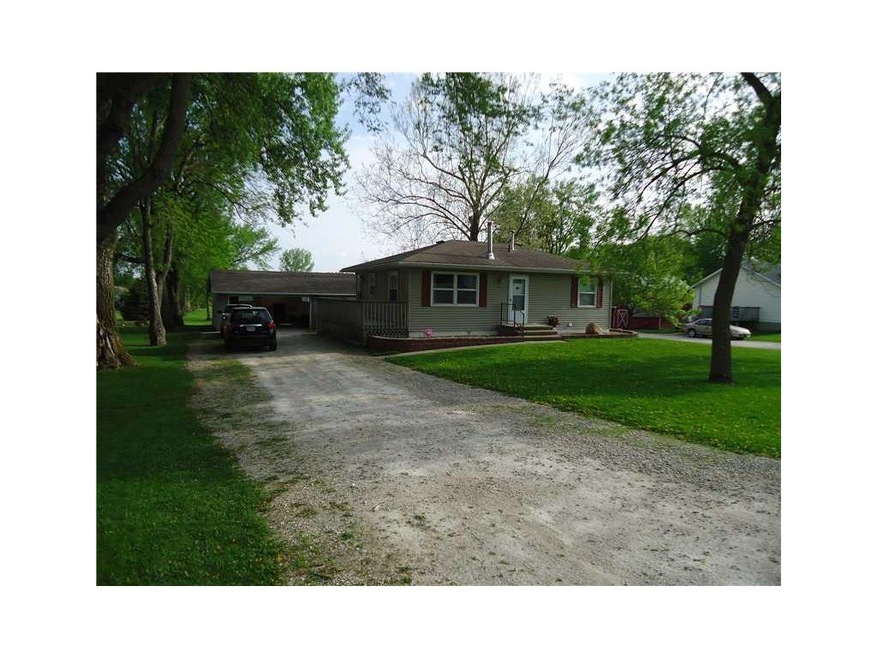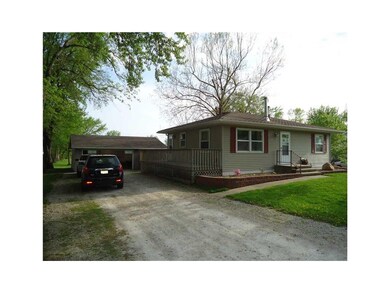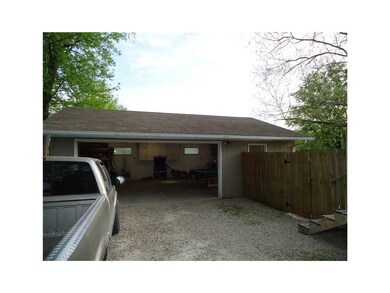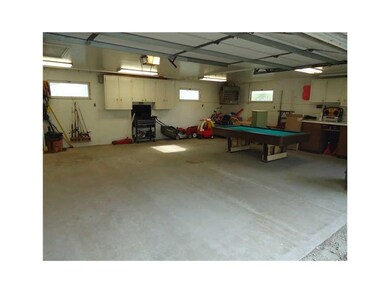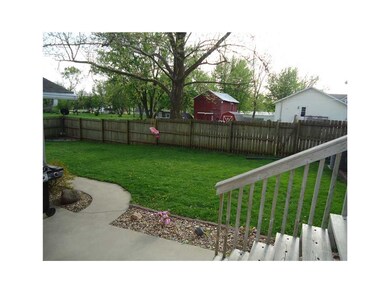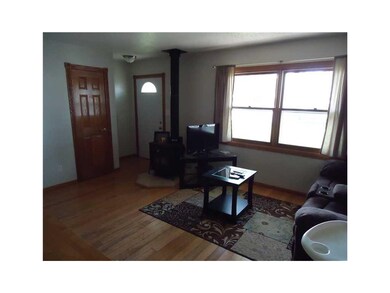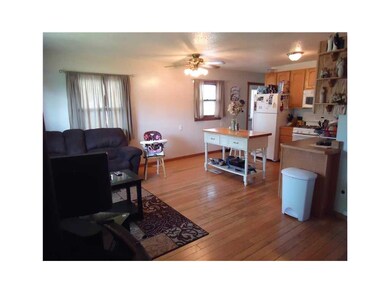
511 Grant St Walker, IA 52352
4
Beds
2
Baths
1,216
Sq Ft
10,019
Sq Ft Lot
Highlights
- Deck
- 3 Car Detached Garage
- Forced Air Cooling System
- Ranch Style House
- Eat-In Kitchen
- Combination Kitchen and Dining Room
About This Home
As of May 2022This house has it all! 3 car heated garage. Large fenced in yard. 3 conforming bedrooms with a 4th nonconforming in the lower level. 2 full bathrooms and a large rec room in the basement. House has updated trim and six panel doors. Updated kitchen and much more. Great price! Motivated seller. Bring an offer!!
Home Details
Home Type
- Single Family
Est. Annual Taxes
- $1,466
Year Built
- 1975
Lot Details
- Lot Dimensions are 85 x 117
- Fenced
Home Design
- Ranch Style House
- Frame Construction
- Vinyl Construction Material
Interior Spaces
- Combination Kitchen and Dining Room
- Basement Fills Entire Space Under The House
Kitchen
- Eat-In Kitchen
- Range
- Microwave
- Dishwasher
Bedrooms and Bathrooms
- 4 Bedrooms | 3 Main Level Bedrooms
Laundry
- Dryer
- Washer
Parking
- 3 Car Detached Garage
- Garage Door Opener
Outdoor Features
- Deck
Utilities
- Forced Air Cooling System
- Heating System Uses Gas
- Gas Water Heater
Ownership History
Date
Name
Owned For
Owner Type
Purchase Details
Listed on
Mar 28, 2022
Closed on
May 5, 2022
Sold by
Franck Amy M
Bought by
Weekly Matthew B
Seller's Agent
Rachel Sutton
RE/MAX CONCEPTS
Buyer's Agent
Michelle David
Pinnacle Realty LLC
List Price
$160,000
Sold Price
$160,000
Current Estimated Value
Home Financials for this Owner
Home Financials are based on the most recent Mortgage that was taken out on this home.
Estimated Appreciation
$18,547
Avg. Annual Appreciation
3.37%
Original Mortgage
$144,000
Outstanding Balance
$135,555
Interest Rate
4.13%
Mortgage Type
New Conventional
Estimated Equity
$42,992
Purchase Details
Listed on
May 17, 2013
Closed on
Dec 18, 2013
Sold by
Morse Timothy and Morse Samantha
Bought by
Franck Amy M
Seller's Agent
Jeremy Trenkamp
Realty87
Buyer's Agent
Jeremy Trenkamp
Realty87
List Price
$119,500
Sold Price
$106,500
Premium/Discount to List
-$13,000
-10.88%
Home Financials for this Owner
Home Financials are based on the most recent Mortgage that was taken out on this home.
Avg. Annual Appreciation
4.98%
Original Mortgage
$75,000
Interest Rate
4.17%
Mortgage Type
New Conventional
Purchase Details
Closed on
Aug 24, 2009
Sold by
Beuter Theodore D and Beuter Lori J
Bought by
Morse Timothy
Home Financials for this Owner
Home Financials are based on the most recent Mortgage that was taken out on this home.
Original Mortgage
$110,398
Interest Rate
5.21%
Mortgage Type
New Conventional
Purchase Details
Closed on
Aug 22, 2002
Sold by
Beuter Lori J and Beuter Theodore D
Bought by
Beuter Theodore D and Beuter Lori J
Home Financials for this Owner
Home Financials are based on the most recent Mortgage that was taken out on this home.
Original Mortgage
$23,950
Interest Rate
6.41%
Mortgage Type
Purchase Money Mortgage
Purchase Details
Closed on
Jul 27, 2001
Sold by
Shaffer Kenneth D and Shaffer Sandra J
Bought by
Rans Lori J
Home Financials for this Owner
Home Financials are based on the most recent Mortgage that was taken out on this home.
Original Mortgage
$89,294
Interest Rate
7.14%
Mortgage Type
FHA
Similar Home in Walker, IA
Create a Home Valuation Report for This Property
The Home Valuation Report is an in-depth analysis detailing your home's value as well as a comparison with similar homes in the area
Home Values in the Area
Average Home Value in this Area
Purchase History
| Date | Type | Sale Price | Title Company |
|---|---|---|---|
| Warranty Deed | $160,000 | Abendroth Russell Barnett Law | |
| Warranty Deed | $106,500 | None Available | |
| Warranty Deed | $108,000 | None Available | |
| Interfamily Deed Transfer | -- | Northwestern Illinois Title | |
| Warranty Deed | $89,500 | -- |
Source: Public Records
Mortgage History
| Date | Status | Loan Amount | Loan Type |
|---|---|---|---|
| Open | $144,000 | New Conventional | |
| Previous Owner | $65,106 | Commercial | |
| Previous Owner | $75,000 | New Conventional | |
| Previous Owner | $110,398 | New Conventional | |
| Previous Owner | $89,600 | New Conventional | |
| Previous Owner | $22,400 | Stand Alone Second | |
| Previous Owner | $23,950 | Purchase Money Mortgage | |
| Previous Owner | $89,294 | FHA |
Source: Public Records
Property History
| Date | Event | Price | Change | Sq Ft Price |
|---|---|---|---|---|
| 05/06/2022 05/06/22 | Sold | $160,000 | 0.0% | $137 / Sq Ft |
| 04/01/2022 04/01/22 | Pending | -- | -- | -- |
| 03/28/2022 03/28/22 | For Sale | $160,000 | +50.2% | $137 / Sq Ft |
| 12/19/2013 12/19/13 | Sold | $106,500 | -10.9% | $88 / Sq Ft |
| 11/17/2013 11/17/13 | Pending | -- | -- | -- |
| 05/17/2013 05/17/13 | For Sale | $119,500 | -- | $98 / Sq Ft |
Source: Cedar Rapids Area Association of REALTORS®
Tax History Compared to Growth
Tax History
| Year | Tax Paid | Tax Assessment Tax Assessment Total Assessment is a certain percentage of the fair market value that is determined by local assessors to be the total taxable value of land and additions on the property. | Land | Improvement |
|---|---|---|---|---|
| 2024 | $2,364 | $166,100 | $16,800 | $149,300 |
| 2023 | $2,364 | $166,100 | $16,800 | $149,300 |
| 2022 | $2,308 | $135,400 | $16,800 | $118,600 |
| 2021 | $2,110 | $135,400 | $16,800 | $118,600 |
| 2020 | $2,110 | $120,900 | $16,800 | $104,100 |
| 2019 | $2,010 | $112,300 | $16,800 | $95,500 |
| 2018 | $1,898 | $112,300 | $16,800 | $95,500 |
| 2017 | $1,842 | $105,100 | $16,800 | $88,300 |
| 2016 | $1,985 | $105,100 | $16,800 | $88,300 |
| 2015 | $1,958 | $105,100 | $16,800 | $88,300 |
| 2014 | $1,796 | $105,100 | $16,800 | $88,300 |
| 2013 | $1,912 | $105,100 | $16,800 | $88,300 |
Source: Public Records
Agents Affiliated with this Home
-
Rachel Sutton

Seller's Agent in 2022
Rachel Sutton
RE/MAX
(319) 721-3273
107 Total Sales
-
Michelle David

Buyer's Agent in 2022
Michelle David
Pinnacle Realty LLC
(319) 533-0021
140 Total Sales
-
Jeremy Trenkamp

Seller's Agent in 2013
Jeremy Trenkamp
Realty87
(319) 270-1323
829 Total Sales
Map
Source: Cedar Rapids Area Association of REALTORS®
MLS Number: 1303510
APN: 04091-27002-00000
Nearby Homes
- 308 Ely St
- 0 Thomas Ave
- 0 54th Street Trail
- 3211 Coggon Rd
- 5555 Troy Mills Rd
- 4681 Heins Rd
- 1109 Grubbs St
- 300 N Union Ave
- 0 Sunset St at N Union Ave Unit 6323877
- 2 S Union Ave
- 4 E Wood St
- 920 E Washington St
- 702 Central Ave
- 4505 Urbana Rd Unit West Parcel
- 4505 Urbana Rd Unit East Parcel
- 4505 Urbana Rd
- 316 E Washington St
- 507 Maplewood Dr
- 201 South St
- 811 Iowa St
