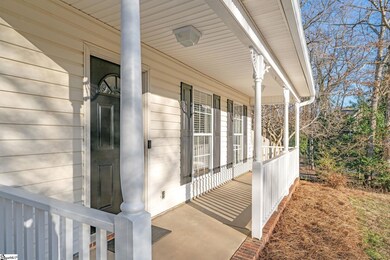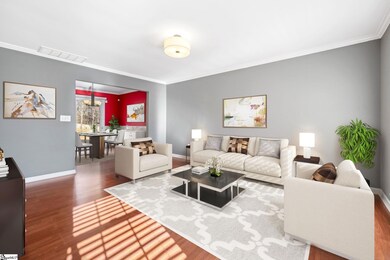
511 Great Oaks Way Simpsonville, SC 29680
Highlights
- Traditional Architecture
- Fenced Yard
- Front Porch
- Greenbrier Elementary School Rated A-
- Cul-De-Sac
- 2 Car Attached Garage
About This Home
As of March 2025This classic traditional style home is conveniently located just minutes from Simpsonville. The home is located at the end of a quiet cul-de-sac, on one of the largest lots in the neighborhood, just over a half-acre with fully fenced in back yard. The yard is also adjacent to the community walking trail with nature abound. The walking trails continue to the nearby Southside Park/Discovery Water Park. Shopping is less than 2 miles away, which includes Publix’s, Walmart Market ,Starbucks. As you step inside you will find a large living room that continues into the open dining room with sliding glass doors onto the back patio! The kitchen features lots of cabinetry and counter space. A half bathroom is conveniently located downstairs, along with a large coat closet and laundry room. The master bedroom located upstairs features a vaulted ceiling, large closet, and a full bathroom with a tub/shower. Two more bedrooms and one full bath upstairs, making this home perfect! In addition, there is a extra room making the perfect addition as a possible media room, or flex space! This beautiful home can't be beat for location or price. appliances included are Stove, Refrigerator, Microwave, Dishwasher ,Washer and Dryer .Schedule an appointment to see it today!
Last Agent to Sell the Property
Distinguished Realty of SC License #78699 Listed on: 01/23/2025
Home Details
Home Type
- Single Family
Est. Annual Taxes
- $919
Year Built
- Built in 1994
Lot Details
- 0.52 Acre Lot
- Lot Dimensions are 43x43x35x77x193xx70x162
- Cul-De-Sac
- Fenced Yard
- Sloped Lot
Home Design
- Traditional Architecture
- Slab Foundation
- Composition Roof
- Vinyl Siding
Interior Spaces
- 1,567 Sq Ft Home
- 1,400-1,599 Sq Ft Home
- 2-Story Property
- Popcorn or blown ceiling
- Living Room
- Dining Room
- Vinyl Flooring
- Storage In Attic
Kitchen
- Free-Standing Electric Range
- Dishwasher
Bedrooms and Bathrooms
- 3 Bedrooms
Laundry
- Laundry Room
- Laundry on main level
- Dryer
- Washer
Parking
- 2 Car Attached Garage
- Garage Door Opener
Outdoor Features
- Patio
- Outbuilding
- Front Porch
Schools
- Greenbrier Elementary School
- Hillcrest Middle School
- Hillcrest High School
Utilities
- Central Air
- Heating System Uses Natural Gas
- Underground Utilities
- Gas Water Heater
- Cable TV Available
Community Details
- Standing Springs Estates Subdivision
Listing and Financial Details
- Tax Lot 323
- Assessor Parcel Number 0574.20-01-029.00
Ownership History
Purchase Details
Home Financials for this Owner
Home Financials are based on the most recent Mortgage that was taken out on this home.Purchase Details
Purchase Details
Home Financials for this Owner
Home Financials are based on the most recent Mortgage that was taken out on this home.Purchase Details
Home Financials for this Owner
Home Financials are based on the most recent Mortgage that was taken out on this home.Purchase Details
Home Financials for this Owner
Home Financials are based on the most recent Mortgage that was taken out on this home.Purchase Details
Purchase Details
Purchase Details
Similar Homes in Simpsonville, SC
Home Values in the Area
Average Home Value in this Area
Purchase History
| Date | Type | Sale Price | Title Company |
|---|---|---|---|
| Warranty Deed | $290,000 | None Listed On Document | |
| Deed | $134,900 | None Available | |
| Interfamily Deed Transfer | -- | -- | |
| Special Warranty Deed | $110,000 | -- | |
| Legal Action Court Order | $2,500 | -- | |
| Deed | $118,000 | -- | |
| Deed | $105,000 | -- | |
| Deed | $108,000 | -- |
Mortgage History
| Date | Status | Loan Amount | Loan Type |
|---|---|---|---|
| Open | $210,000 | New Conventional | |
| Previous Owner | $105,600 | New Conventional | |
| Previous Owner | $104,500 | New Conventional |
Property History
| Date | Event | Price | Change | Sq Ft Price |
|---|---|---|---|---|
| 03/04/2025 03/04/25 | Sold | $290,000 | -1.7% | $207 / Sq Ft |
| 01/25/2025 01/25/25 | Pending | -- | -- | -- |
| 01/23/2025 01/23/25 | For Sale | $295,000 | -- | $211 / Sq Ft |
Tax History Compared to Growth
Tax History
| Year | Tax Paid | Tax Assessment Tax Assessment Total Assessment is a certain percentage of the fair market value that is determined by local assessors to be the total taxable value of land and additions on the property. | Land | Improvement |
|---|---|---|---|---|
| 2024 | $902 | $5,680 | $1,000 | $4,680 |
| 2023 | $902 | $5,680 | $1,000 | $4,680 |
| 2022 | $879 | $5,680 | $1,000 | $4,680 |
| 2021 | $880 | $5,680 | $1,000 | $4,680 |
| 2020 | $852 | $5,190 | $720 | $4,470 |
| 2019 | $852 | $5,190 | $720 | $4,470 |
| 2018 | $897 | $5,190 | $720 | $4,470 |
| 2017 | $898 | $5,190 | $720 | $4,470 |
| 2016 | $792 | $118,560 | $18,000 | $100,560 |
| 2015 | $793 | $118,560 | $18,000 | $100,560 |
| 2014 | $792 | $124,790 | $18,000 | $106,790 |
Agents Affiliated with this Home
-
Penney Baumgartner

Seller's Agent in 2025
Penney Baumgartner
Distinguished Realty of SC
(517) 403-4109
5 in this area
53 Total Sales
-
William Sawyer

Buyer's Agent in 2025
William Sawyer
Keller Williams Grv Upst
(864) 980-4828
27 in this area
246 Total Sales
Map
Source: Greater Greenville Association of REALTORS®
MLS Number: 1546431
APN: 0574.20-01-029.00
- 5 Gamesford Ct
- 405 Goldenrain Way
- 308 S Sandy Brook Way
- 221 Twin Falls Dr
- 11 Ute Ln
- 3 Milo Ct
- 528 Log Shoals Rd
- 244 E Standing Springs Rd
- 105 Baldwin Creek Way
- 199 N Moore Rd
- 109 Eclipse St
- 905 Maridian St
- 104 Eclipse St
- 108 Eclipse St
- 114 Eclipse St
- 112 Eclipse St
- 110 Eclipse St
- 123 Baldwin Creek Way
- 501 Mccall Rd
- 501 Mccall Rd






