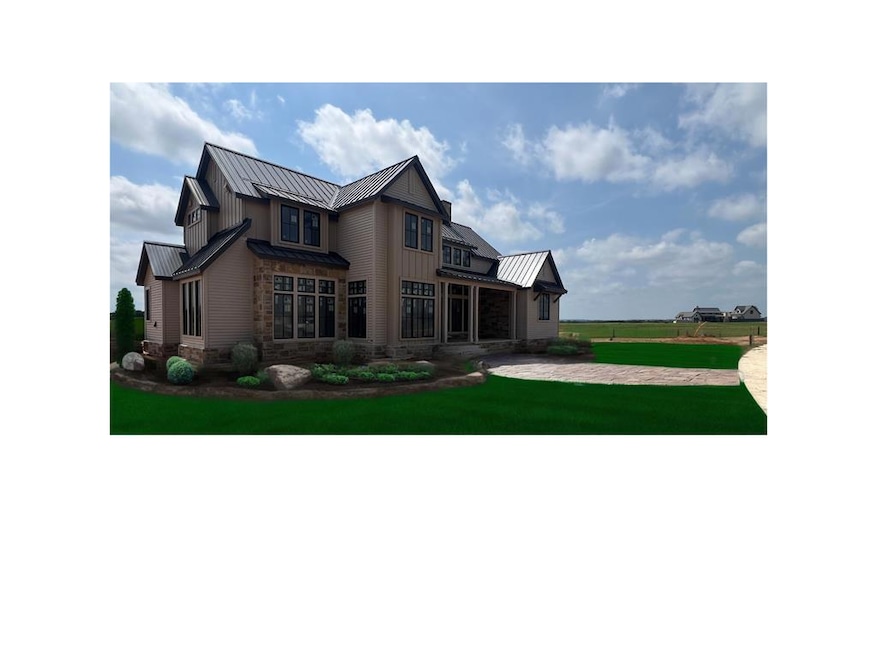
511 Interlaken St Fredericksburg, TX 78624
Estimated payment $12,500/month
Highlights
- Gated Community
- Traditional Architecture
- Walk-In Closet
- Vaulted Ceiling
- Double Pane Windows
- Patio
About This Home
Exquisite Luxury home in the gated community of Frieden! This stunning custom-built home in a Southern Living Inspired community, combining elegance and modern comfort. The upgrades are extensive. Spanning 3,700 sqft, it offers 4 bd and 4.5 bath, including a first-floor primary suite w/ his/hers closets & a luxurious en-suite bathroom. The expansive kitchen features custom antique stainless Stoll cabinets, a Hestan double range, refrigerator, & freezer, plus a wine fridge & ice maker, designer tile, & oak engineered hardwood floor. Ample storage w/ walk-in pantry & large butler's pantry. Additional amenities, bonus room upstairs, fireplace, 2 laundry areas, separate office/gym, combined mudroom/ utility room, landing charging station, & an additional oversized closet that can be used for flex space. Entertain in the fully equipped outdoor kitchen & the view from the back porch is simply breathtaking, offering a serene escape into the Texas Hill Country. More features include tankless water heaters, a water treatment system, three-car garage, & upgraded insulation pkg. The community offers 12-acre park, walking trails, & plans for clubhouse, pool, pickleball courts, & more.
Listing Agent
Reata Ranch Realty, LLC Brokerage Phone: 8309923045 License #0704968 Listed on: 05/15/2025
Home Details
Home Type
- Single Family
Year Built
- Built in 2025
Lot Details
- 0.43 Acre Lot
- Property fronts a private road
- Level Lot
- Sprinkler System
- Property is zoned PUD
HOA Fees
- $250 Monthly HOA Fees
Home Design
- Traditional Architecture
- Country Style Home
- Slab Foundation
- Standing Seam Metal Roof
- Metal Roof
- HardiePlank Type
- Stone
Interior Spaces
- 3,700 Sq Ft Home
- 2-Story Property
- Vaulted Ceiling
- Ceiling Fan
- Double Pane Windows
- Tile Flooring
- Washer and Dryer Hookup
Kitchen
- Range
- Microwave
- Dishwasher
- Disposal
Bedrooms and Bathrooms
- 4 Bedrooms
- Walk-In Closet
Parking
- 3 Parking Spaces
- Open Parking
Outdoor Features
- Patio
Utilities
- Central Air
- Heating Available
- Well
- Water Softener
Community Details
Overview
- Frieden Subdivision
Security
- Gated Community
Map
Home Values in the Area
Average Home Value in this Area
Property History
| Date | Event | Price | Change | Sq Ft Price |
|---|---|---|---|---|
| 05/15/2025 05/15/25 | For Sale | $1,875,000 | -- | $507 / Sq Ft |
Similar Homes in Fredericksburg, TX
Source: Central Hill Country Board of REALTORS®
MLS Number: 97732
- 103 Baurenhof Ct Unit 44
- 105 Baurenhof Ct Unit 43
- 109 Baume Ct Unit 55
- 111 Baume Ct Unit 54
- 108 Baume Ct Unit 49
- 106 Baume Ct Unit 48
- 102 Baume Ct Unit 46
- 102 Baurenhof Ct Unit 22
- 117 Baurenhof Ct Unit 38
- 118 Baurenhof Ct
- 1034 S Eagle St
- 519 Interlaken St Unit 109
- 208 Interlaken St Unit 4
- 304 Interlaken St Unit 16
- 504 Interlaken St Unit 114
- 510 Interlaken St Unit 117
- 508 Interlaken St Unit 116
- 502 Interlaken St Unit 113
- 526 Interlaken St Unit 125
- 528 Interlaken St Unit 126
- 707 S Creek St
- 626 S Creek St
- 604 S Eagle St
- 710 Apple St
- 1125 S Adams St
- 305 S Elk St Unit ID1250017P
- 175 Friendship Ln
- 202 E Ufer St
- 203 W Creek St Unit ID1250018P
- 730 Northern Red Oak
- 619 W Live Oak St
- 603 N Orange St
- 305 Rose St
- 904 N Orange St Unit ID1254587P
- 123 Feather Way
- 205 Glenmoor Dr
- 108 E Lower Crabapple Rd
- 813 N Edison St
- 107 Crestwood Dr
- 603 W Burbank St






