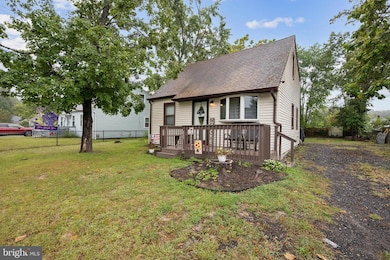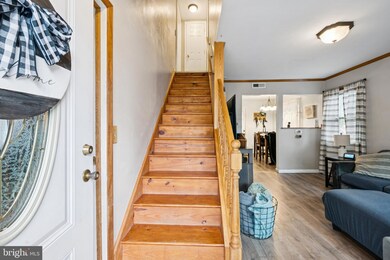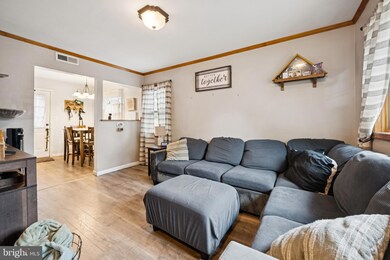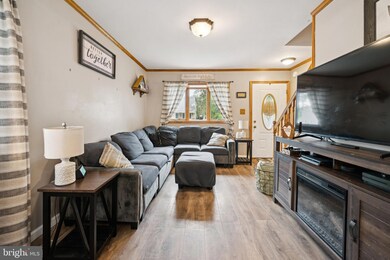511 Laurel Blvd Browns Mills, NJ 08015
Estimated payment $1,645/month
Highlights
- Cape Cod Architecture
- No HOA
- Stainless Steel Appliances
- Deck
- Upgraded Countertops
- Skylights
About This Home
** MULTIPLE OFFERS. Please submit highest/best offers by Monday, 9/22/25 at 5 pm. Welcome home to this charming and well-maintained 3 Bedroom 1.5 Bath Cape that’s both adorable and affordable! Boasting easy, low-maintenance laminate flooring throughout, this home is perfect for first-time buyers or anyone looking to downsize without compromise. Step inside to a cozy living room filled with natural sunlight from the large bay window. The beautifully updated kitchen features newer granite countertops, a stylish tile backsplash, ceiling fan, and plenty of honey oak cabinetry. The adjacent breakfast nook is the perfect spot to enjoy meals with family. The main level also offers a tastefully updated full bathroom, a conveniently located washer/dryer area right off the kitchen, and a first-floor bedroom for flexible living space. Upstairs, you’ll find two generously sized bedrooms, each with ceiling fans and ample storage. A half bath with skylight sits between the bedrooms, adding natural light and charm. Enjoy the outdoors on the rear deck overlooking the sizable backyard, great for entertaining, gardening, or relaxing. A large storage shed with electric provides even more space for hobbies or equipment. Recent updates include an HVAC system replaced in 2019 for added peace of mind. With low taxes and easy upkeep, this home is a smart choice for anyone seeking comfort, affordability, and style. Don’t miss out on this gem. Make it yours! Subject to seller finding suitable housing, actively looking.
Listing Agent
(609) 694-4151 justsoldbydonna@gmail.com Weichert Realtors - Moorestown License #680860 Listed on: 09/12/2025

Home Details
Home Type
- Single Family
Est. Annual Taxes
- $3,368
Year Built
- Built in 1952
Lot Details
- 7,497 Sq Ft Lot
- Lot Dimensions are 60.00 x 125.00
Parking
- Driveway
Home Design
- Cape Cod Architecture
- Frame Construction
- Shingle Roof
Interior Spaces
- 921 Sq Ft Home
- Property has 2 Levels
- Ceiling Fan
- Skylights
- Recessed Lighting
- Living Room
- Combination Kitchen and Dining Room
- Laminate Flooring
- Crawl Space
Kitchen
- Eat-In Kitchen
- Microwave
- Dishwasher
- Stainless Steel Appliances
- Upgraded Countertops
Bedrooms and Bathrooms
- Bathtub with Shower
Laundry
- Dryer
- Washer
Outdoor Features
- Deck
- Exterior Lighting
- Shed
Schools
- Pemberton Twp. High School
Utilities
- Forced Air Heating and Cooling System
- Natural Gas Water Heater
Community Details
- No Home Owners Association
- Blueberry Manor Subdivision
Listing and Financial Details
- Tax Lot 00013
- Assessor Parcel Number 29-00589-00013
Map
Home Values in the Area
Average Home Value in this Area
Tax History
| Year | Tax Paid | Tax Assessment Tax Assessment Total Assessment is a certain percentage of the fair market value that is determined by local assessors to be the total taxable value of land and additions on the property. | Land | Improvement |
|---|---|---|---|---|
| 2025 | $3,368 | $109,900 | $36,600 | $73,300 |
| 2024 | $3,161 | $109,900 | $36,600 | $73,300 |
| 2023 | $3,161 | $109,900 | $36,600 | $73,300 |
| 2022 | $2,926 | $109,900 | $36,600 | $73,300 |
| 2021 | $2,565 | $109,900 | $36,600 | $73,300 |
| 2020 | $2,700 | $109,900 | $36,600 | $73,300 |
| 2019 | $2,586 | $109,900 | $36,600 | $73,300 |
| 2018 | $2,498 | $109,900 | $36,600 | $73,300 |
| 2017 | $2,446 | $109,900 | $36,600 | $73,300 |
| 2016 | $2,710 | $72,500 | $19,900 | $52,600 |
| 2015 | $2,688 | $72,500 | $19,900 | $52,600 |
| 2014 | $2,570 | $72,500 | $19,900 | $52,600 |
Property History
| Date | Event | Price | List to Sale | Price per Sq Ft | Prior Sale |
|---|---|---|---|---|---|
| 09/25/2025 09/25/25 | Pending | -- | -- | -- | |
| 09/12/2025 09/12/25 | For Sale | $260,000 | +94.0% | $282 / Sq Ft | |
| 07/05/2013 07/05/13 | Sold | $134,000 | -- | $155 / Sq Ft | View Prior Sale |
Purchase History
| Date | Type | Sale Price | Title Company |
|---|---|---|---|
| Deed | $134,000 | Fidelity Natl Title Ins Co | |
| Executors Deed | $75,000 | Stewart Title Guaranty Co |
Mortgage History
| Date | Status | Loan Amount | Loan Type |
|---|---|---|---|
| Open | $136,734 | New Conventional | |
| Previous Owner | $110,000 | Credit Line Revolving |
Source: Bright MLS
MLS Number: NJBL2095548
APN: 29-00589-0000-00013
- 42 Monroe Ave
- 601 Concord Dr
- 28 Scammell Dr
- 204 Scammell Dr
- 608 Katherine Rd
- 25 Railroad St
- 3399 Liberty St
- 3394 Liberty St
- 3487 Detroiter St
- 3638 Weymouth Rd
- 55 Columbus Ave
- 30 Press Ave
- 3620 Weymouth Rd
- 136 S Lakeshore Dr
- 108 Juliustown Rd
- 304 Otter Ave
- 5 Chestnut Ave
- 3594 Nashua St
- 20 Carp Ln
- 3698 A Nashua St






