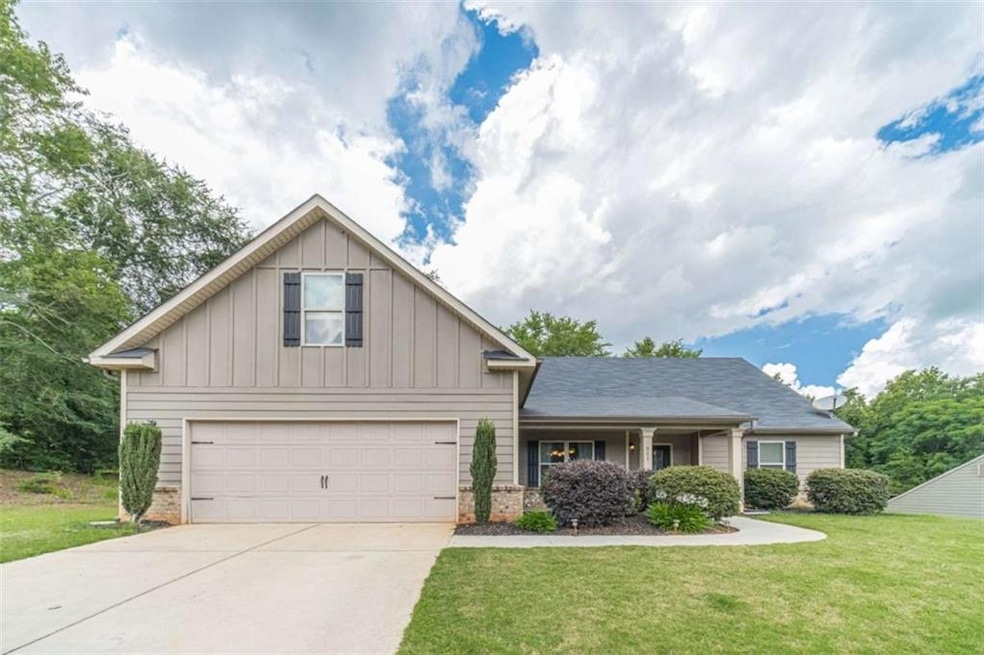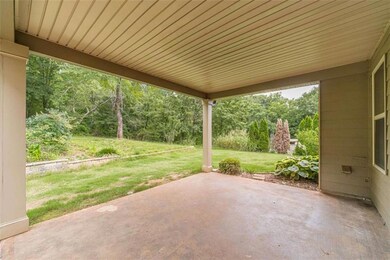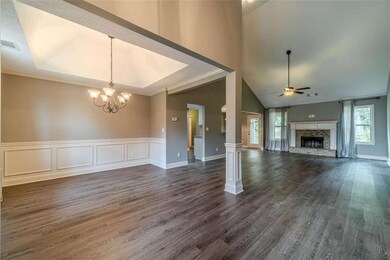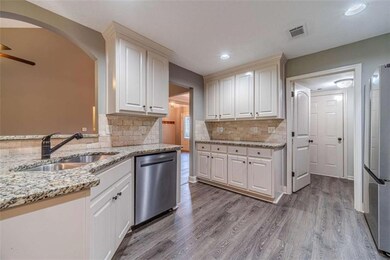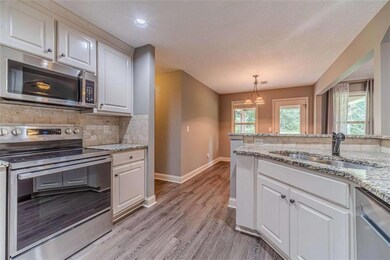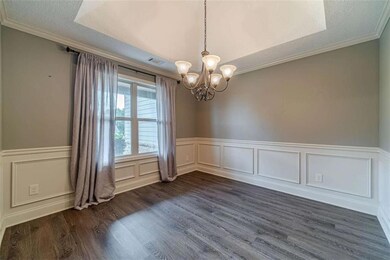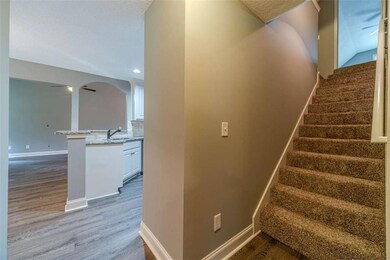511 Lena Dr Hoschton, GA 30548
4
Beds
3
Baths
2,186
Sq Ft
0.78
Acres
Highlights
- 1.5-Story Property
- Main Floor Primary Bedroom
- Corner Lot
- West Jackson Middle School Rated A-
- Bonus Room
- Ceiling height of 9 feet on the lower level
About This Home
Hoschton, Craftsman ranch with upstairs bonus, 4 br, 3 ba, open floorplan Main level has LVP flooring on the main, fireplace, separate dining room. Pets are case by case.
Home Details
Home Type
- Single Family
Est. Annual Taxes
- $3,299
Year Built
- Built in 2015
Lot Details
- 0.78 Acre Lot
- Property fronts a county road
- Corner Lot
- Level Lot
Parking
- 2 Car Attached Garage
Home Design
- 1.5-Story Property
- Composition Roof
- Concrete Siding
- Cement Siding
Interior Spaces
- 2,186 Sq Ft Home
- Roommate Plan
- Ceiling height of 9 feet on the lower level
- Window Treatments
- Family Room with Fireplace
- L-Shaped Dining Room
- Bonus Room
- Home Gym
- Dishwasher
- Fire and Smoke Detector
- Laundry Room
Flooring
- Carpet
- Laminate
Bedrooms and Bathrooms
- 4 Bedrooms | 3 Main Level Bedrooms
- Primary Bedroom on Main
- In-Law or Guest Suite
- Dual Vanity Sinks in Primary Bathroom
- Bathtub and Shower Combination in Primary Bathroom
Outdoor Features
- Patio
Schools
- North Jackson Elementary School
- West Jackson Middle School
- Jackson County High School
Utilities
- Central Heating and Cooling System
- Cable TV Available
Listing and Financial Details
- Security Deposit $2,500
- 12 Month Lease Term
- $50 Application Fee
Community Details
Overview
- Property has a Home Owners Association
- Application Fee Required
- Shadow Brooke Subdivision
Pet Policy
- Call for details about the types of pets allowed
Map
Source: First Multiple Listing Service (FMLS)
MLS Number: 7616217
APN: 103J-043
Nearby Homes
- 245 Hensley Ln
- 161 Hensley Ln
- 196 Lamar Ln
- 152 Whitaker Way
- 49 Stoneview Dr
- 379 Sweetwater Ridge
- 960 Walnut Rd
- 11 Stillwater Way
- 476 Walnut Rd
- 27 Kendall Creek Dr
- 4191 Highway 332
- 289 Pond Ct
- 189 Bentwater Way
- 0 Creekside Dr Unit 10563252
- 0 Creekside Dr Unit 7614514
- 1515 State 60
- 43 Walden Park Ct
- 363 Aidens Bluff
- 360 Aidens Bluff
- 785 Creek View Dr
- 6396 Old Pendergrass Rd
- 72 River Br Way
- 4747 Waxwing St
- 4707 Waxwing St
- 117 Bentwater Way
- 352 Stately Oaks Ct
- 11 Darling Ln
- 542 Glenn Gee Rd
- 250 Sope Creek Cir
- 702 Independence Ave
- 1151 Walnut Creek Cir
- 1465 Washington Rose Ave
- 631 Independence Ave
- 517 Starbuck Pkwy
- 477 Starbuck Pkwy
- 28 Wynn Way
- 900 Walnut Woods Dr
- 76 Mission Blvd
- 130 Town Square Blvd
