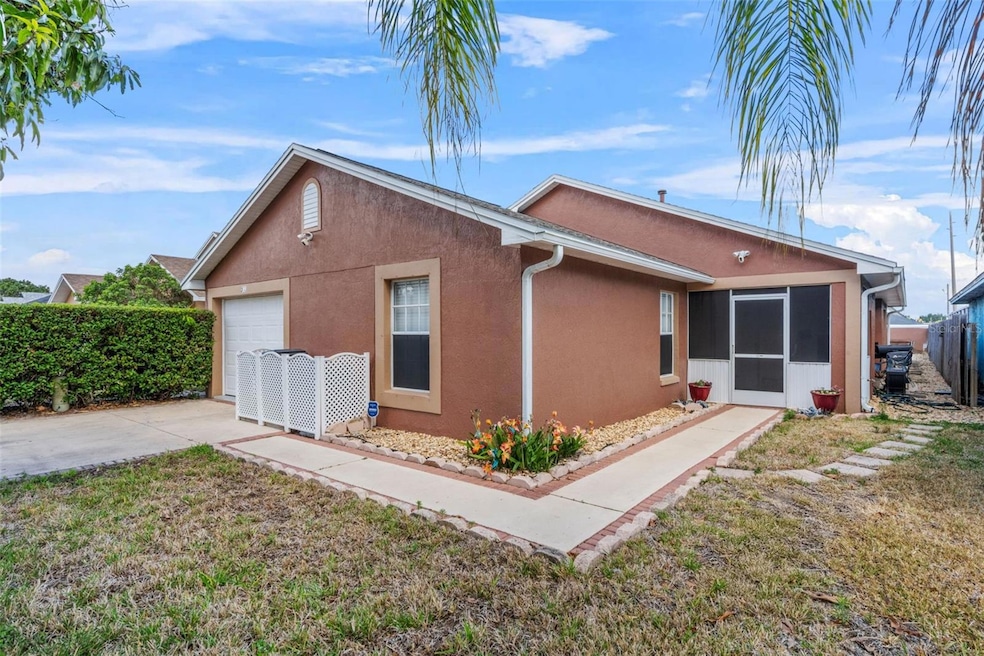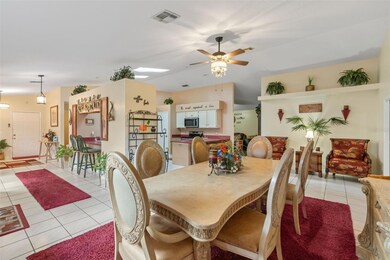511 Marcia Loop Winter Haven, FL 33884
Southeast Winterhaven NeighborhoodEstimated payment $1,825/month
Highlights
- Above Ground Spa
- Fruit Trees
- Wood Flooring
- Lake View
- Florida Architecture
- Sun or Florida Room
About This Home
4 bedrooms, private backyard retreat with a hot tub, expansive Florida room, and solar-powered efficiency, located in S.E. Winter Haven!!! Welcome to 511 Marcia Loop, a spacious 4-bedroom, 2.5-bath home offering over 2,150 sq. ft. of living space, plus a 14' x 18' Florida room and a cabana-enclosed hot tub—perfect for entertaining in style. With a newer roof (2020), A/C system (2020), and leased solar panels (2024) keeping the average electric bill around $35/month, this home combines comfort, fun, and efficiency. From the moment you step inside, you’ll notice the expansive feel created by soaring ceilings, abundant natural light, and two updated skylights that brighten the main living areas. The flexible layout features two spacious living spaces — ideal for both everyday living and hosting. One area can easily function as a formal dining room, while the other serves as a welcoming family room for relaxing and gathering. The kitchen is designed with both function and entertaining in mind, showcasing stainless steel appliances, two closet pantries, and dual breakfast bars — including one with a secondary prep sink, perfect for cooking, serving, or casual meals. The generously sized primary suite offers a peaceful retreat with rich wood flooring, a walk-in closet, and an en-suite bath featuring an updated handicap-accessible walk-in shower. Three additional bedrooms provide comfortable accommodations and are conveniently located near the second full bath with tub. A separate half bath offers added convenience for guests.
The enclosed Florida room at the rear of the home truly expands your living space. With a wall of windows, durable tile flooring, and built-in cabinetry with counter space, it offers excellent potential for a summer kitchen or serving station for gatherings. Step outside to your private backyard oasis, thoughtfully designed with low-maintenance landscaping including pavers, decorative rock, and mature plantings. Enjoy outdoor dining on the paver patio, then relax in the enclosed cabana featuring a hot tub with waterfall and built-in lounging seat — a standout entertaining space that feels like a private retreat. A powered storage shed provides space for tools, lawn equipment, hobbies, or could easily function as a workshop or creative studio. Additional features include a one-car garage with laundry area, screened front porch, irrigation system with timer, rain gutters, new window screens, multiple interior storage and linen closets, and a mature fruit-bearing mango tree.
Conveniently located within five minutes of Publix, Walmart, restaurants, Legoland Florida, and the new AdventHealth ER, this home offers everyday convenience along with proximity to Central Florida’s major attractions. Positioned between Tampa and Orlando, commuting to theme parks, business centers, or international airports is simple and convenient. Whether you’re seeking a spacious family home, a low-maintenance retirement option, or a property designed for entertaining, 511 Marcia Loop delivers space, efficiency, and an exceptional backyard lifestyle. Schedule your private showing today!
Listing Agent
THE STONES REAL ESTATE FIRM Brokerage Phone: 863-412-2080 License #678978 Listed on: 11/24/2025
Co-Listing Agent
THE STONES REAL ESTATE FIRM Brokerage Phone: 863-412-2080 License #3103005
Home Details
Home Type
- Single Family
Est. Annual Taxes
- $3,345
Year Built
- Built in 1993
Lot Details
- 5,532 Sq Ft Lot
- Lot Dimensions are 45x120
- South Facing Home
- Wood Fence
- Mature Landscaping
- Irrigation Equipment
- Fruit Trees
HOA Fees
- $27 Monthly HOA Fees
Parking
- 1 Car Attached Garage
- Garage Door Opener
- Driveway
Home Design
- Florida Architecture
- Slab Foundation
- Shingle Roof
- Block Exterior
- Stucco
Interior Spaces
- 2,159 Sq Ft Home
- High Ceiling
- Ceiling Fan
- Great Room
- Formal Dining Room
- Sun or Florida Room
- Lake Views
- Laundry in Garage
Kitchen
- Breakfast Bar
- Walk-In Pantry
- Range
- Microwave
- Dishwasher
Flooring
- Wood
- Carpet
- Tile
Bedrooms and Bathrooms
- 4 Bedrooms
- Split Bedroom Floorplan
- En-Suite Bathroom
- Walk-In Closet
- Pedestal Sink
- Private Water Closet
- Bathtub with Shower
- Shower Only
- Window or Skylight in Bathroom
Outdoor Features
- Above Ground Spa
- Patio
- Shed
- Rain Gutters
- Front Porch
Schools
- Chain O Lakes Elementary School
- Denison Middle School
- Lake Region High School
Utilities
- Central Heating and Cooling System
- Natural Gas Connected
- Gas Water Heater
- High Speed Internet
- Cable TV Available
Listing and Financial Details
- Visit Down Payment Resource Website
- Tax Lot 31
- Assessor Parcel Number 26-29-12-687508-000310
Community Details
Overview
- Crystal's Landing HOA
- Crystals Landing Subdivision
- The community has rules related to deed restrictions
Amenities
- Community Mailbox
Map
Home Values in the Area
Average Home Value in this Area
Tax History
| Year | Tax Paid | Tax Assessment Tax Assessment Total Assessment is a certain percentage of the fair market value that is determined by local assessors to be the total taxable value of land and additions on the property. | Land | Improvement |
|---|---|---|---|---|
| 2025 | $1,741 | $241,757 | $54,000 | $187,757 |
| 2024 | $2,264 | $251,266 | $54,000 | $197,266 |
| 2023 | $2,264 | $249,725 | $52,000 | $197,725 |
| 2022 | $1,932 | $151,597 | $0 | $0 |
| 2021 | $1,941 | $147,182 | $0 | $0 |
| 2020 | $1,904 | $145,150 | $0 | $0 |
| 2019 | $1,877 | $141,887 | $38,000 | $103,887 |
| 2018 | $2,014 | $112,117 | $36,000 | $76,117 |
| 2017 | $858 | $67,883 | $0 | $0 |
| 2016 | $830 | $66,487 | $0 | $0 |
| 2015 | $493 | $66,025 | $0 | $0 |
| 2014 | $780 | $65,501 | $0 | $0 |
Property History
| Date | Event | Price | List to Sale | Price per Sq Ft | Prior Sale |
|---|---|---|---|---|---|
| 02/16/2026 02/16/26 | Price Changed | $294,900 | -1.7% | $137 / Sq Ft | |
| 01/03/2026 01/03/26 | Price Changed | $299,900 | -3.2% | $139 / Sq Ft | |
| 11/24/2025 11/24/25 | For Sale | $309,900 | +80.2% | $144 / Sq Ft | |
| 10/22/2018 10/22/18 | Sold | $172,000 | +1.8% | $80 / Sq Ft | View Prior Sale |
| 09/18/2018 09/18/18 | Pending | -- | -- | -- | |
| 09/11/2018 09/11/18 | For Sale | $169,000 | -- | $78 / Sq Ft |
Purchase History
| Date | Type | Sale Price | Title Company |
|---|---|---|---|
| Warranty Deed | $100 | None Listed On Document | |
| Warranty Deed | $172,000 | None Listed On Document | |
| Warranty Deed | $172,000 | Integrity First Title Llc | |
| Warranty Deed | -- | None Available | |
| Warranty Deed | $98,000 | -- |
Mortgage History
| Date | Status | Loan Amount | Loan Type |
|---|---|---|---|
| Previous Owner | $103,200 | New Conventional | |
| Previous Owner | $175,698 | No Value Available | |
| Previous Owner | $11,139 | No Value Available |
Source: Stellar MLS
MLS Number: L4957392
APN: 26-29-12-687508-000310
- 106 Lantern Ln
- 871 Reflections Loop E
- 7904 Waterview Way Unit 7904
- 118 Lantern Ln
- 7808 Waterview Way
- 7705 Waterview Way Unit 7705
- 5 Twilight Ln
- 5392 Chandler Dr
- 307 Ruby Lake Loop
- 220 Ruby Lake Ln
- 5328 Michael Dr
- 235 Hummingbird Ln
- 541 Heather Glen Dr
- 226 Ruby Lake Ln
- 5750 Harbor Isle Blvd
- 123 Ruby Lake Dr
- 269 Hummingbird Ln
- 2202 Garden Lake Dr
- 268 Hummingbird Ln
- 1710 Garden Lake Dr
- 1015 Lake Forest Blvd
- 620 Reflections Loop
- 7903 Waterview Way
- 8307 Waterview Way Unit 8307
- 1 Lamplight Ln
- 14 Lamplight Ln
- 5530 Bess Ln
- 3110 Gowan Dr
- 3110 Gowan Dr Unit A1
- 3110 Gowan Dr Unit B1
- 7152 Summit Dr
- 4200 Mahogany Run
- 1 Stebbins Dr Unit 1
- 4900 Cypress Gardens Rd
- 369 Sterling Dr
- 1020 Robin Ln
- 76 Stebbins Dr Unit 76
- 4025 Lake Ned Village Cir
- 4302 Mandolin Blvd
- 264 Daisy Estates Dr
Ask me questions while you tour the home.







