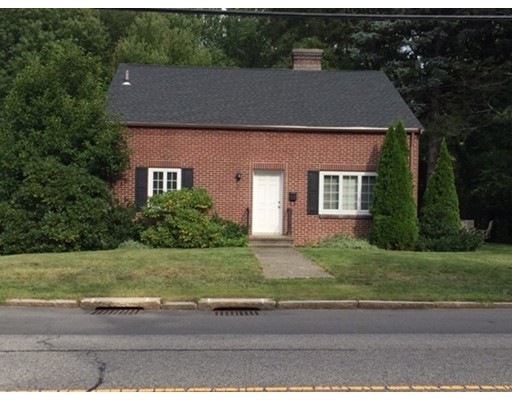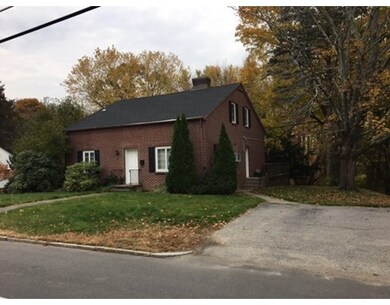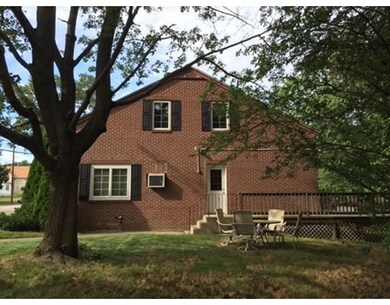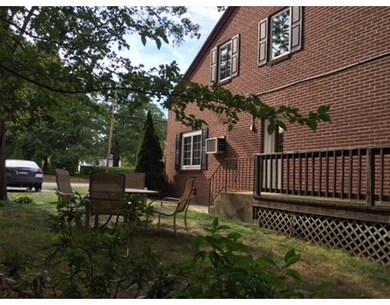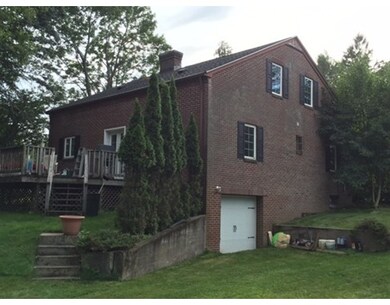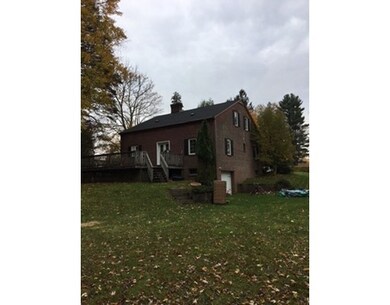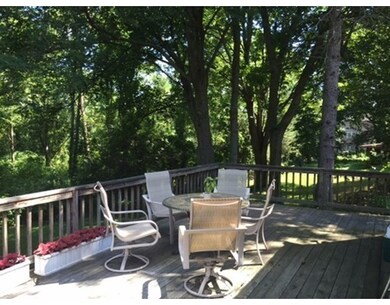
511 Massasoit Rd Worcester, MA 01604
Broadmeadow Brook NeighborhoodAbout This Home
As of July 2021Beautifully maintained Brick Cape style home filled with character and charm. Don't be fooled ..this house is bigger than it looks...come in and check it out! Living room has built in bookcases, fireplace and hardwood floors. Large fully applianced kitchen with wainscoting in the dining area and French doors leading to oversized deck. First floor has two bedrooms presently used as an office and a TV room. Second floor has loft type bonus room and a large master bedroom with plenty of closet space. New roof in 2015, water tank 2016, newer Buderis heating system (approx. 10 years), circuit breakers and Anderson windows. Private backyard. Nothing to do here but move in. Great for the commuter ..only minutes to Mass Pike, 146 and Route 20. Across the street from Broad Meadow Brook and walking trails, walk to park and only minutes to Blackstone valley Shoppes!!
Ownership History
Purchase Details
Home Financials for this Owner
Home Financials are based on the most recent Mortgage that was taken out on this home.Purchase Details
Home Financials for this Owner
Home Financials are based on the most recent Mortgage that was taken out on this home.Purchase Details
Home Financials for this Owner
Home Financials are based on the most recent Mortgage that was taken out on this home.Purchase Details
Home Financials for this Owner
Home Financials are based on the most recent Mortgage that was taken out on this home.Similar Homes in Worcester, MA
Home Values in the Area
Average Home Value in this Area
Purchase History
| Date | Type | Sale Price | Title Company |
|---|---|---|---|
| Not Resolvable | $370,000 | None Available | |
| Quit Claim Deed | -- | None Available | |
| Not Resolvable | $229,000 | -- | |
| Deed | $110,000 | -- |
Mortgage History
| Date | Status | Loan Amount | Loan Type |
|---|---|---|---|
| Previous Owner | $217,000 | New Conventional | |
| Previous Owner | $224,852 | FHA | |
| Previous Owner | $140,000 | No Value Available | |
| Previous Owner | $85,000 | Purchase Money Mortgage |
Property History
| Date | Event | Price | Change | Sq Ft Price |
|---|---|---|---|---|
| 07/22/2021 07/22/21 | Sold | $370,000 | +8.9% | $214 / Sq Ft |
| 06/06/2021 06/06/21 | Pending | -- | -- | -- |
| 06/01/2021 06/01/21 | For Sale | $339,900 | +48.4% | $196 / Sq Ft |
| 01/20/2017 01/20/17 | Sold | $229,000 | -1.7% | $132 / Sq Ft |
| 12/16/2016 12/16/16 | Pending | -- | -- | -- |
| 11/26/2016 11/26/16 | Price Changed | $233,000 | -2.9% | $134 / Sq Ft |
| 11/03/2016 11/03/16 | For Sale | $239,900 | -- | $138 / Sq Ft |
Tax History Compared to Growth
Tax History
| Year | Tax Paid | Tax Assessment Tax Assessment Total Assessment is a certain percentage of the fair market value that is determined by local assessors to be the total taxable value of land and additions on the property. | Land | Improvement |
|---|---|---|---|---|
| 2025 | $5,450 | $413,200 | $118,800 | $294,400 |
| 2024 | $5,328 | $387,500 | $118,800 | $268,700 |
| 2023 | $5,118 | $356,900 | $103,300 | $253,600 |
| 2022 | $4,700 | $309,000 | $82,600 | $226,400 |
| 2021 | $4,672 | $287,000 | $66,100 | $220,900 |
| 2020 | $4,536 | $266,800 | $66,100 | $200,700 |
| 2019 | $4,313 | $239,600 | $59,600 | $180,000 |
| 2018 | $4,319 | $228,400 | $59,600 | $168,800 |
| 2017 | $3,798 | $197,600 | $59,600 | $138,000 |
| 2016 | $3,751 | $182,000 | $43,900 | $138,100 |
| 2015 | $3,653 | $182,000 | $43,900 | $138,100 |
| 2014 | $3,556 | $182,000 | $43,900 | $138,100 |
Agents Affiliated with this Home
-
Michelle Terry Team

Seller's Agent in 2021
Michelle Terry Team
eXp Realty
(508) 202-0008
3 in this area
391 Total Sales
-
Richard Anzalone

Buyer's Agent in 2021
Richard Anzalone
RE/MAX
(508) 736-5731
1 in this area
119 Total Sales
-
Jayne Diliberto Porter

Seller's Agent in 2017
Jayne Diliberto Porter
A. J. Homes
(774) 535-2922
8 in this area
55 Total Sales
-
Dawn Dyer
D
Buyer's Agent in 2017
Dawn Dyer
Red Door Realty
(508) 735-7368
7 Total Sales
Map
Source: MLS Property Information Network (MLS PIN)
MLS Number: 72089212
APN: WORC-000034-000033-000098
- 497 Massasoit Rd
- 15 Bailin Dr
- 7 Glen Ave
- 9 Knollwood Cir
- 222 Weatherstone Dr Unit 222
- 36 Midgley Ln
- 31 Blithewood Ave Unit 106
- 4 Polito Dr
- 4 Midgley Ln
- 14 Midgley Ln
- 12 Irene Ct
- 6 Overlook Ave
- 2 Diane St
- 330 Sunderland Rd Unit 29,E
- 259 Massasoit Rd
- 4 Aurora St
- 1195 Grafton St Unit 3
- 1197 Grafton St Unit 58
- 1197 Grafton St Unit 62
- 340 Sunderland Rd Unit 2
