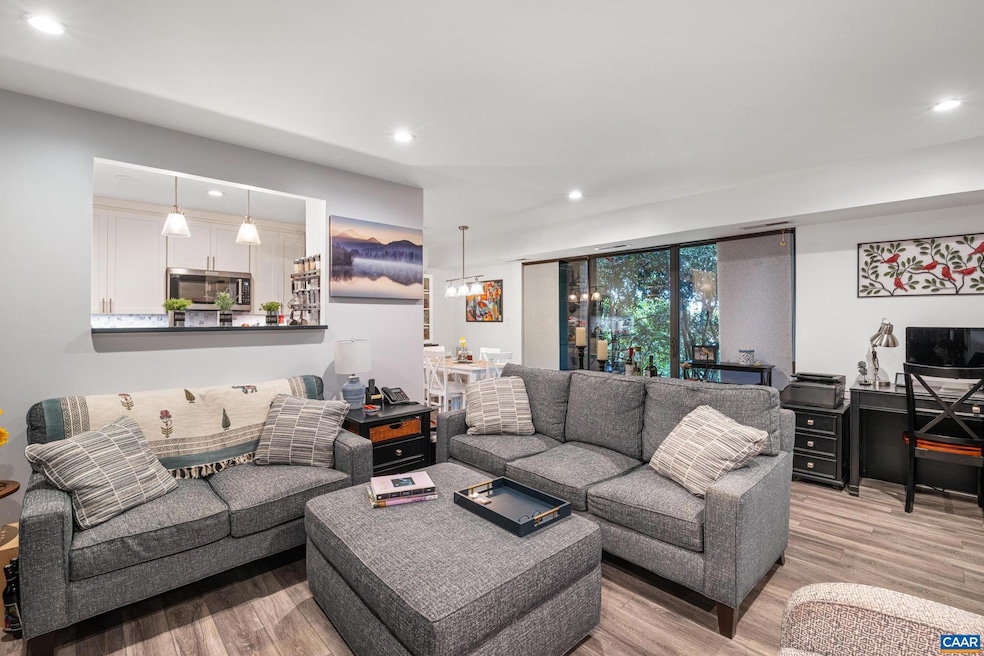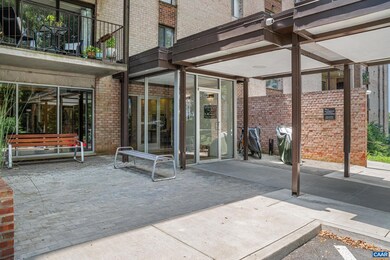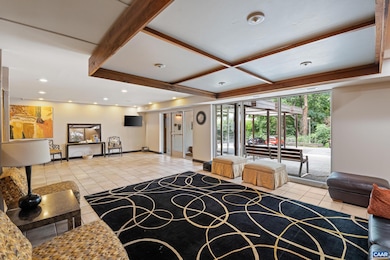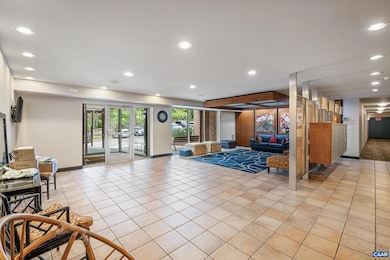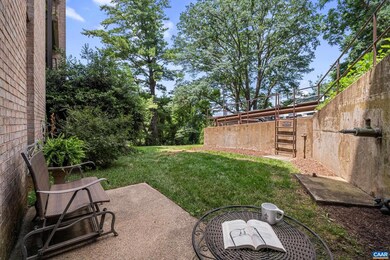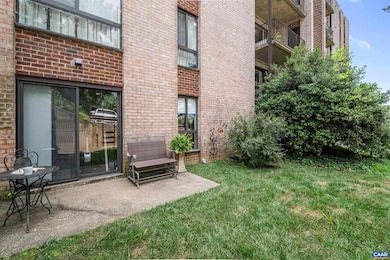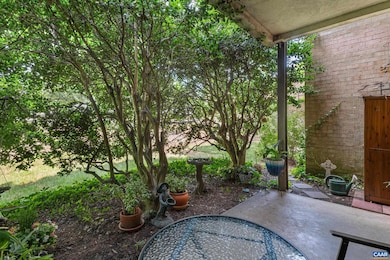Charlottesville Towers 511 N 1st St Unit 105 Charlottesville, VA 22902
North Downtown NeighborhoodEstimated payment $2,862/month
Highlights
- Main Floor Bedroom
- Living Room
- Dining Room
- Charlottesville High School Rated A-
- Forced Air Heating and Cooling System
- 4-minute walk to McGuffey Park
About This Home
A must-see home at Charlottesville Towers, 4 blocks from the Downtown Mall, tucked away in a lovely mature City neighborhood. This condo was completely renovated in 2023, from the studs out... new electrical, plumbing, kitchen, gorgeous! A FEATURES list is included in accompanying documents. Ground level living, with two patios, one off of the primary bedroom - I'm told there are sunsets! The second patio is off of the living area, completely private by virtue of large evergreen Hollies. The two beautiful bedrooms are spacious, the full bath convenient, and the living space is completely separate from the bedroom area - really nicely-designed. Condo fees cover all utilities (water-sewer-natural gas-electricity), except cable. Design is everything when considering square footage, and this 1011 sf is incredibly well-designed... tucked away and private, spacious, really one of the nicest condominiums I've ever seen at Charlottesville Towers. -- Furnishings may be available, please inquire; and, there is a no-dog policy; cats are allowed, but only medically-required service dogs are allowed.
Listing Agent
(434) 981-0871 virginiascharlottesville@gmail.com HOWARD HANNA ROY WHEELER REALTY - CHARLOTTESVILLE License #0225142641[2806] Listed on: 07/14/2025

Property Details
Home Type
- Condominium
Est. Annual Taxes
- $2,985
Year Built
- Built in 1967
HOA Fees
- $650 Monthly HOA Fees
Home Design
- Split Level Home
- Concrete Perimeter Foundation
Interior Spaces
- 1,011 Sq Ft Home
- Living Room
- Dining Room
Bedrooms and Bathrooms
- 2 Main Level Bedrooms
- 1 Full Bathroom
Schools
- Burnley-Moran Elementary School
- Walker & Buford Middle School
- Charlottesville High School
Utilities
- Forced Air Heating and Cooling System
Community Details
Overview
- Association fees include common area maintenance, electricity, exterior building maintenance, gas, insurance, snow removal, trash, water, sewer, lawn maintenance
Amenities
- Laundry Facilities
Map
About Charlottesville Towers
Home Values in the Area
Average Home Value in this Area
Tax History
| Year | Tax Paid | Tax Assessment Tax Assessment Total Assessment is a certain percentage of the fair market value that is determined by local assessors to be the total taxable value of land and additions on the property. | Land | Improvement |
|---|---|---|---|---|
| 2025 | $3,129 | $317,600 | $50,000 | $267,600 |
| 2024 | $3,129 | $303,000 | $50,000 | $253,000 |
| 2023 | $2,401 | $248,400 | $45,000 | $203,400 |
| 2022 | $2,170 | $224,300 | $35,000 | $189,300 |
| 2021 | $2,081 | $217,300 | $35,000 | $182,300 |
| 2020 | $2,033 | $212,300 | $50,800 | $161,500 |
| 2019 | $2,033 | $212,300 | $50,800 | $161,500 |
| 2018 | $1,017 | $212,300 | $50,800 | $161,500 |
| 2017 | $1,989 | $207,660 | $46,200 | $161,460 |
| 2016 | $5,860 | $179,200 | $35,000 | $144,200 |
| 2015 | $5,860 | $179,200 | $35,000 | $144,200 |
| 2014 | $5,230 | $169,100 | $31,800 | $137,300 |
Property History
| Date | Event | Price | List to Sale | Price per Sq Ft |
|---|---|---|---|---|
| 09/16/2025 09/16/25 | Price Changed | $369,900 | -3.9% | $366 / Sq Ft |
| 07/14/2025 07/14/25 | For Sale | $385,000 | -- | $381 / Sq Ft |
Purchase History
| Date | Type | Sale Price | Title Company |
|---|---|---|---|
| Grant Deed | $210,000 | -- | |
| Grant Deed | $216,250 | -- | |
| Deed | $216,300 | -- |
Source: Bright MLS
MLS Number: 666842
APN: 330-001-105
- 511 N 1st St Unit 613
- 511 1st St N Unit 613
- 511 1st St N Unit 105
- 113 Altamont Cir
- 410 Altamont Cir
- 503 2nd St NE
- 249 E Jefferson St Unit 2526
- 253 E Jefferson St Unit 27
- 207 2nd St NW Unit D
- 409 Park St
- 500 Court Square Unit 505
- 500 Court Square Unit 901
- 500 Court Square Unit 503 AND 504
- 615 E High St
- 619 E High St
- 619 E High St Unit 2
- 408 E Market St Unit 305
- 511 1st St N Unit 314
- 521 N 1st St
- 106 Perry Dr
- 609 Wine Cellar Cir Unit B
- 409 Park St
- 630 Park St Unit L
- 630 Park St Unit O
- 108 2nd St SW
- 313 E Main St Unit A
- 701 E High St
- 416 E Main St
- 112 5th St SE Unit 3E
- 112 5th St SE Unit 3D RENTAL
- 300 4th St SE
- 459 Locust Ave
- 460 Garrett St
- 705 Elsom St
- 110 7th St NW Unit 1B
- 421 9th St NW
- 1000 E Market St
