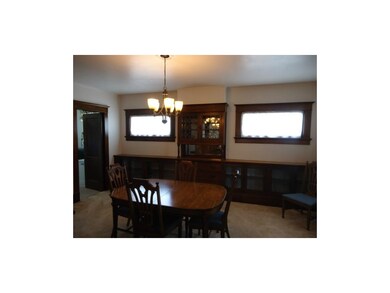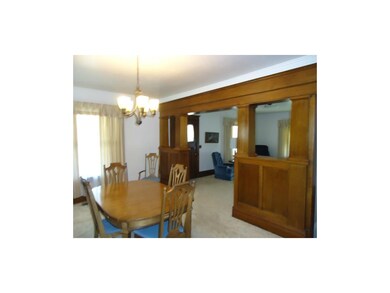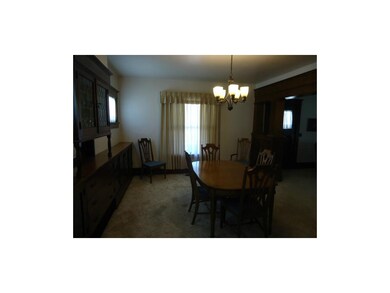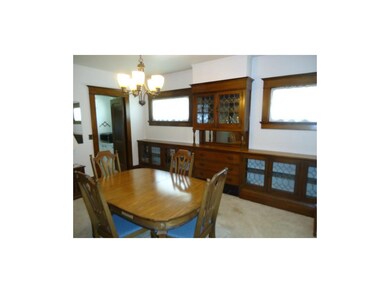
511 N 7th St Atchison, KS 66002
Highlights
- Traditional Architecture
- Formal Dining Room
- Forced Air Heating and Cooling System
- Home Office
- 2 Car Detached Garage
- Ceiling Fan
About This Home
As of November 2018Well maintain brick home with lots of room. Beautiful original woodwork, lead glass windows, built in dining room cabinets with lead glass fronts. This is a must see! All rooms are big! Large bedrooms with good size closets, kitchen has walk in pantry. Brick work shed in backyard with a double detached garage. Walking distance to down town.
Last Agent to Sell the Property
Colonial Realty Inc License #SP00226874 Listed on: 06/03/2013
Home Details
Home Type
- Single Family
Est. Annual Taxes
- $1,616
Year Built
- Built in 1904
Lot Details
- 6,534 Sq Ft Lot
- Lot Dimensions are 51x135
- Wood Fence
Parking
- 2 Car Detached Garage
- Garage Door Opener
Home Design
- Traditional Architecture
- Brick Frame
- Composition Roof
Interior Spaces
- 2,446 Sq Ft Home
- Ceiling Fan
- Entryway
- Formal Dining Room
- Home Office
- Basement Fills Entire Space Under The House
- Fire and Smoke Detector
- Washer
Kitchen
- Electric Oven or Range
- Recirculated Exhaust Fan
- Dishwasher
Bedrooms and Bathrooms
- 4 Bedrooms
- 2 Full Bathrooms
Schools
- Atchison Elementary School
- Atchison High School
Additional Features
- City Lot
- Forced Air Heating and Cooling System
Ownership History
Purchase Details
Home Financials for this Owner
Home Financials are based on the most recent Mortgage that was taken out on this home.Similar Homes in Atchison, KS
Home Values in the Area
Average Home Value in this Area
Purchase History
| Date | Type | Sale Price | Title Company |
|---|---|---|---|
| Deed | -- | -- |
Property History
| Date | Event | Price | Change | Sq Ft Price |
|---|---|---|---|---|
| 11/14/2018 11/14/18 | Sold | -- | -- | -- |
| 10/09/2018 10/09/18 | Pending | -- | -- | -- |
| 09/07/2018 09/07/18 | For Sale | $109,000 | +21.2% | $45 / Sq Ft |
| 07/16/2013 07/16/13 | Sold | -- | -- | -- |
| 07/08/2013 07/08/13 | Pending | -- | -- | -- |
| 06/03/2013 06/03/13 | For Sale | $89,900 | -- | $37 / Sq Ft |
Tax History Compared to Growth
Tax History
| Year | Tax Paid | Tax Assessment Tax Assessment Total Assessment is a certain percentage of the fair market value that is determined by local assessors to be the total taxable value of land and additions on the property. | Land | Improvement |
|---|---|---|---|---|
| 2024 | $2,133 | $14,447 | $454 | $13,993 |
| 2023 | $1,931 | $12,949 | $446 | $12,503 |
| 2022 | $1,870 | $11,665 | $409 | $11,256 |
| 2021 | $1,870 | $11,316 | $391 | $10,925 |
| 2020 | $1,870 | $11,245 | $391 | $10,854 |
| 2019 | $1,987 | $10,938 | $391 | $10,547 |
| 2018 | $1,588 | $9,560 | $391 | $9,169 |
| 2017 | $1,674 | $10,060 | $391 | $9,669 |
| 2016 | $1,700 | $10,255 | $391 | $9,864 |
| 2015 | -- | $9,371 | $391 | $8,980 |
| 2014 | -- | $9,562 | $391 | $9,171 |
Agents Affiliated with this Home
-
J
Seller's Agent in 2018
John Asher
Gateway Real Estate & Auction
-

Buyer's Agent in 2018
Louise Regenstein
Gateway Real Estate & Auction
(913) 367-3116
90 Total Sales
-

Seller's Agent in 2013
Dan Pickman
Colonial Realty Inc
(913) 360-9650
127 Total Sales
-
P
Buyer's Agent in 2013
Patty Hummel
ReeceNichols - Leawood
(913) 636-1868
57 Total Sales
Map
Source: Heartland MLS
MLS Number: 1833645
APN: 027-36-0-40-37-012.00-0






