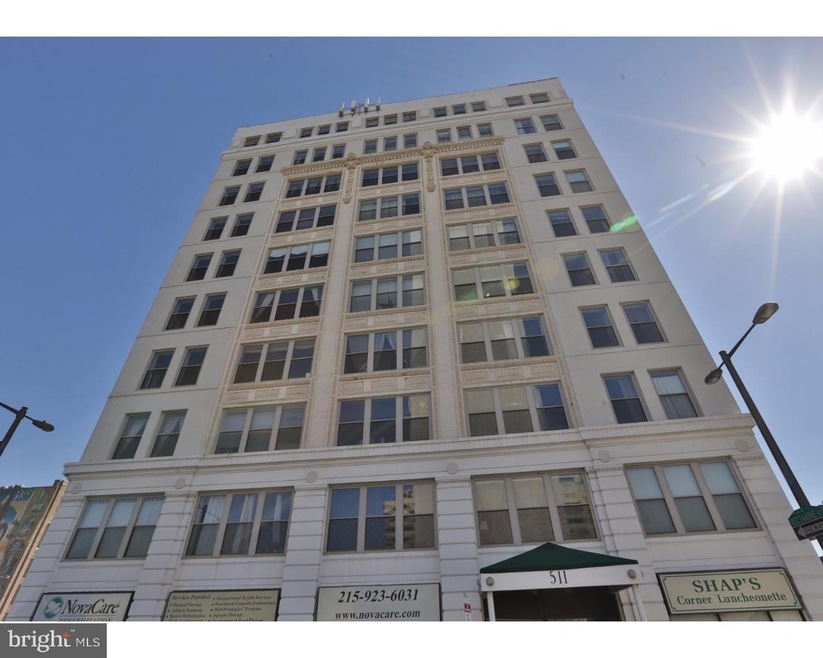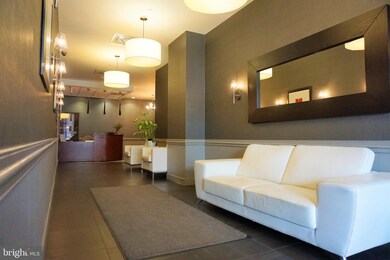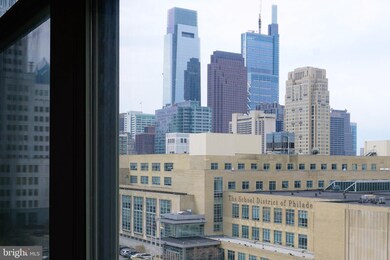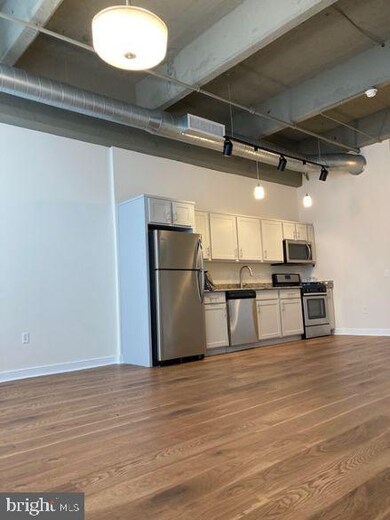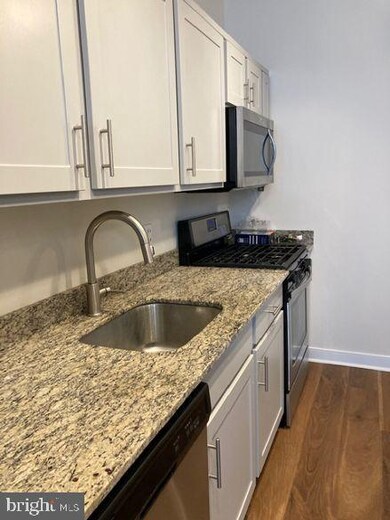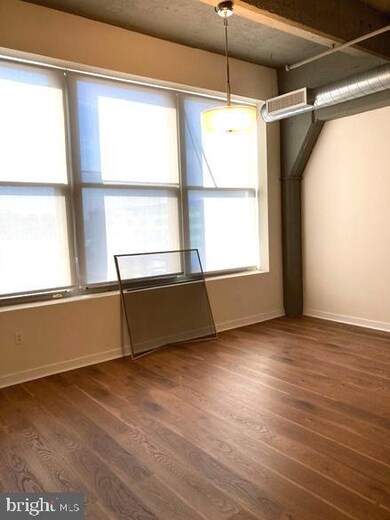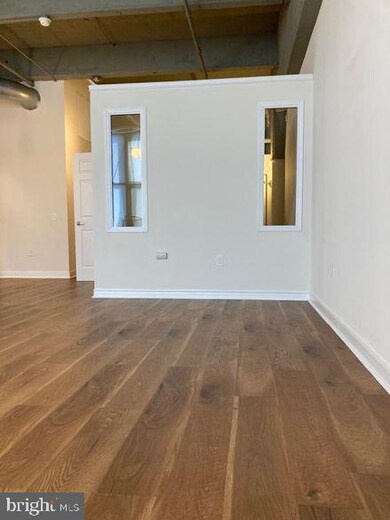
Estimated Value: $188,000 - $215,000
Highlights
- Concierge
- 1-minute walk to Spring Garden (Bss)
- Security Service
- Wood Flooring
- Combination Kitchen and Living
- 4-minute walk to The Rail Park
About This Home
As of April 2022This is a true loft in the heart of Philadelphia. Welcome to this beautiful high rise building with lobby and a door man. Take the elevator to the sixth floor, unit 602 and you are home. On the sixth floor you have amazing views of the City. Enter in and take notice of 15 foot ceiling, sun shining through the three big windows in living area. Condo has hardwood flooring throughout. Updated kitchen with newer appliances. Bathroom has been updated with tile flooring as well as the tile surround. Nice size bedroom with oversized closet. Location is supreme just steps away from the subway, theaters, restaurants, Well maintained property. A true must see. Well below market valve. Owner is a PA Real-Estate Agent and wants to hear all offers.
Last Agent to Sell the Property
Chancellor Properties, Inc. License #RS335020 Listed on: 02/01/2022
Property Details
Home Type
- Condominium
Est. Annual Taxes
- $2,390
Year Built
- Built in 1900 | Remodeled in 2007
HOA Fees
- $477 Monthly HOA Fees
Parking
- On-Street Parking
Home Design
- Combination Foundation
- Masonry
Interior Spaces
- 737 Sq Ft Home
- Property has 1 Level
- Combination Kitchen and Living
- Electric Oven or Range
- Basement
Flooring
- Wood
- Laminate
Bedrooms and Bathrooms
- 1 Main Level Bedroom
- 1 Full Bathroom
Utilities
- Central Air
- Electric Baseboard Heater
- Electric Water Heater
- Public Septic
Additional Features
- Accessible Elevator Installed
- Property is in excellent condition
Listing and Financial Details
- Tax Lot 174
- Assessor Parcel Number 888140076
Community Details
Overview
- $150 Elevator Use Fee
- $954 Capital Contribution Fee
- Association fees include common area maintenance, custodial services maintenance, exterior building maintenance, management, reserve funds, snow removal, trash, water
- High-Rise Condominium
- 511 Condo
- 511 Condominium Community
- Spring Garden Subdivision
- Property Manager
Amenities
- Concierge
- Doorman
- Laundry Facilities
- Convenience Store
- Community Storage Space
Pet Policy
- Limit on the number of pets
- Breed Restrictions
Security
- Security Service
- Front Desk in Lobby
Ownership History
Purchase Details
Home Financials for this Owner
Home Financials are based on the most recent Mortgage that was taken out on this home.Purchase Details
Purchase Details
Home Financials for this Owner
Home Financials are based on the most recent Mortgage that was taken out on this home.Similar Homes in the area
Home Values in the Area
Average Home Value in this Area
Purchase History
| Date | Buyer | Sale Price | Title Company |
|---|---|---|---|
| Fransko Michael E | $177,000 | None Listed On Document | |
| Navitan Properties Llc | $160,000 | None Available | |
| Kagan Boris | $180,500 | None Available |
Mortgage History
| Date | Status | Borrower | Loan Amount |
|---|---|---|---|
| Open | Fransko Michael E | $150,450 | |
| Previous Owner | Kagan Boris | $144,400 |
Property History
| Date | Event | Price | Change | Sq Ft Price |
|---|---|---|---|---|
| 04/19/2022 04/19/22 | Sold | $177,000 | +4.1% | $240 / Sq Ft |
| 04/13/2022 04/13/22 | Price Changed | $170,000 | 0.0% | $231 / Sq Ft |
| 03/17/2022 03/17/22 | Pending | -- | -- | -- |
| 02/01/2022 02/01/22 | For Sale | $170,000 | -- | $231 / Sq Ft |
Tax History Compared to Growth
Tax History
| Year | Tax Paid | Tax Assessment Tax Assessment Total Assessment is a certain percentage of the fair market value that is determined by local assessors to be the total taxable value of land and additions on the property. | Land | Improvement |
|---|---|---|---|---|
| 2025 | $2,515 | $183,200 | $18,300 | $164,900 |
| 2024 | $2,515 | $183,200 | $18,300 | $164,900 |
| 2023 | $2,515 | $179,700 | $18,000 | $161,700 |
| 2022 | $2,391 | $179,700 | $18,000 | $161,700 |
| 2021 | $2,391 | $0 | $0 | $0 |
| 2020 | $2,391 | $0 | $0 | $0 |
| 2019 | $2,391 | $0 | $0 | $0 |
| 2018 | $1,992 | $0 | $0 | $0 |
| 2017 | $676 | $0 | $0 | $0 |
| 2016 | $615 | $0 | $0 | $0 |
| 2015 | $588 | $0 | $0 | $0 |
| 2014 | -- | $129,400 | $12,940 | $116,460 |
| 2012 | -- | $38,208 | $935 | $37,273 |
Agents Affiliated with this Home
-
MaryAnn Jamison

Seller's Agent in 2022
MaryAnn Jamison
Chancellor Properties, Inc.
(610) 241-2174
1 in this area
5 Total Sales
-
Kevin McGettigan

Buyer's Agent in 2022
Kevin McGettigan
OFC Realty
(856) 347-0434
1 in this area
81 Total Sales
About This Building
Map
Source: Bright MLS
MLS Number: PAPH2076346
APN: 888140076
- 1328 Nectarine St
- 428 40 N 13th St Unit 3E
- 428 40 N 13th St Unit 5C
- 1509 Spring Garden St
- 428 N 13th St Unit 3G
- 429 N 13th St Unit 1B
- 429 N 13th St Unit 2C
- 1234 Hamilton St Unit 104
- 1219 Noble St
- 1504 Mount Vernon St Unit 3
- 1522 Mount Vernon St Unit 3
- 558 N 16th St Unit 3
- 547 N 12th St Unit 2
- 1238 Callowhill St Unit 806
- 1238 Callowhill St Unit 801, 810
- 1129 Brandywine St
- 635 N 13th St Unit A
- 608 N 12th St
- 1140 Mount Vernon St
- 1129 Green St
- 511 N Broad St Unit 803
- 511 N Broad St Unit 701
- 511 N Broad St Unit 306
- 511 N Broad St Unit 506
- 511 N Broad St Unit 807
- 511 N Broad St Unit 906
- 511 N Broad St Unit 1005
- 511 N Broad St Unit 806
- 511 N Broad St Unit 505
- 511 N Broad St Unit 604
- 511 N Broad St Unit 405
- 511 N Broad St Unit 201
- 511 N Broad St Unit 205
- 511 N Broad St Unit 304
- 511 N Broad St Unit 403
- 511 N Broad St Unit 602
- 511 N Broad St Unit 904
- 511 N Broad St Unit 402
- 511 N Broad St Unit 804
- 511 N Broad St Unit 501
