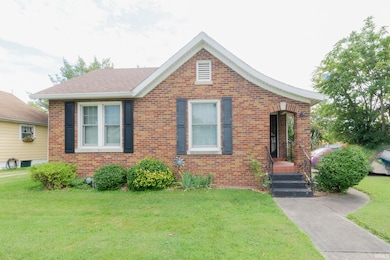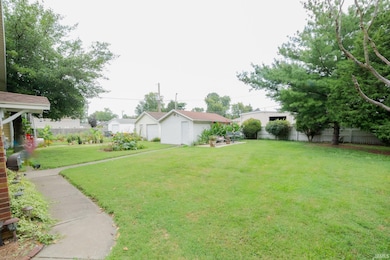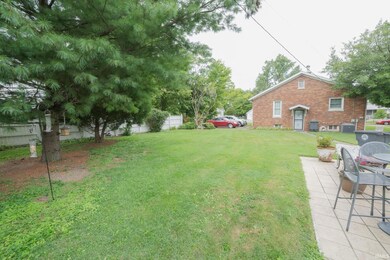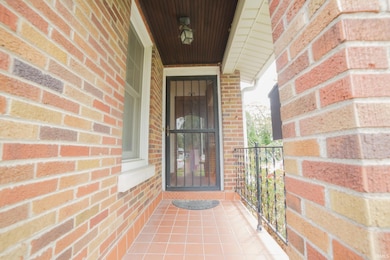
511 N Kerth Ave Evansville, IN 47711
Business 41 NeighborhoodHighlights
- Wood Flooring
- Covered patio or porch
- Eat-In Kitchen
- North High School Rated A-
- 1 Car Detached Garage
- 1-Story Property
About This Home
As of February 2025Welcome to Your Cozy Oasis! Are you searching for a charming, well-maintained home that perfectly blends character and comfort? This delightful 2-bedroom, 1-bath gem offers everything you’ve been dreaming of! With 958 sq ft on the main level, you’ll find gleaming hardwood floors that add warmth and elegance to every room. This inviting space is ideal for first-time homebuyers or those looking to downsize. The partially finished basement provides versatile additional living space, perfect for a home office, gym, or recreation area—ideal for remote work or fun. Enjoy the convenience of a detached 1-car garage, providing ample storage and shelter for your vehicle. Come outside to your beautifully landscaped yard, a peaceful oasis perfect for gardening, entertaining, or simply unwinding in the fresh air. This home is a must-see for anyone seeking charm and functionality in a welcoming community. With its combination of cozy living and convenient features, it’s ready for you to move in and make it your own! Envision your future in this lovely home!
Home Details
Home Type
- Single Family
Est. Annual Taxes
- $613
Year Built
- Built in 1944
Lot Details
- 9,424 Sq Ft Lot
- Lot Dimensions are 76x124
- Partially Fenced Property
- Privacy Fence
- Landscaped
- Level Lot
Parking
- 1 Car Detached Garage
- Garage Door Opener
Home Design
- Brick Exterior Construction
Interior Spaces
- 1-Story Property
- Eat-In Kitchen
Flooring
- Wood
- Tile
- Vinyl
Bedrooms and Bathrooms
- 2 Bedrooms
- 1 Full Bathroom
Partially Finished Basement
- Basement Fills Entire Space Under The House
- 1 Bedroom in Basement
Outdoor Features
- Covered patio or porch
Schools
- Evans Elementary School
- North Middle School
- North High School
Utilities
- Central Air
- Heating System Uses Gas
Community Details
- Delhaven Subdivision
Listing and Financial Details
- Assessor Parcel Number 82-06-21-024-089.004-029
Ownership History
Purchase Details
Home Financials for this Owner
Home Financials are based on the most recent Mortgage that was taken out on this home.Similar Homes in Evansville, IN
Home Values in the Area
Average Home Value in this Area
Purchase History
| Date | Type | Sale Price | Title Company |
|---|---|---|---|
| Warranty Deed | -- | None Listed On Document |
Mortgage History
| Date | Status | Loan Amount | Loan Type |
|---|---|---|---|
| Open | $132,554 | New Conventional |
Property History
| Date | Event | Price | Change | Sq Ft Price |
|---|---|---|---|---|
| 02/27/2025 02/27/25 | Sold | $135,000 | 0.0% | $94 / Sq Ft |
| 01/25/2025 01/25/25 | Pending | -- | -- | -- |
| 01/18/2025 01/18/25 | Price Changed | $135,000 | -10.0% | $94 / Sq Ft |
| 11/14/2024 11/14/24 | Price Changed | $150,000 | -9.1% | $104 / Sq Ft |
| 09/12/2024 09/12/24 | Price Changed | $165,000 | -5.7% | $115 / Sq Ft |
| 08/12/2024 08/12/24 | For Sale | $175,000 | -- | $122 / Sq Ft |
Tax History Compared to Growth
Tax History
| Year | Tax Paid | Tax Assessment Tax Assessment Total Assessment is a certain percentage of the fair market value that is determined by local assessors to be the total taxable value of land and additions on the property. | Land | Improvement |
|---|---|---|---|---|
| 2024 | $607 | $71,800 | $17,200 | $54,600 |
| 2023 | $613 | $73,900 | $17,700 | $56,200 |
| 2022 | $670 | $74,200 | $17,700 | $56,500 |
| 2021 | $673 | $69,600 | $17,700 | $51,900 |
| 2020 | $651 | $69,600 | $17,700 | $51,900 |
| 2019 | $644 | $69,600 | $17,700 | $51,900 |
| 2018 | $630 | $69,600 | $17,700 | $51,900 |
| 2017 | $613 | $68,600 | $17,700 | $50,900 |
| 2016 | $598 | $69,200 | $17,700 | $51,500 |
| 2014 | $600 | $70,500 | $17,700 | $52,800 |
| 2013 | -- | $71,100 | $17,700 | $53,400 |
Agents Affiliated with this Home
-
John Horton

Seller's Agent in 2025
John Horton
Keller Williams Capital Realty
(812) 518-0411
5 in this area
307 Total Sales
-
Johnna Hancock-Blake

Buyer's Agent in 2025
Johnna Hancock-Blake
Berkshire Hathaway HomeServices Indiana Realty
(812) 449-9056
2 in this area
266 Total Sales
Map
Source: Indiana Regional MLS
MLS Number: 202430489
APN: 82-06-21-024-089.004-029
- 1155 E Virginia St
- 1237 E Illinois St
- 610 612 E Franklin St
- 1324 E Illinois St
- 1335 E Franklin St
- 1303 E Indiana St
- 1403 E Indiana St
- 1318 E Missouri St
- 800 E Virginia St
- 1512 E Illinois St
- 809 E Columbia St
- 1315 John St
- 1520 E Indiana St
- 757 E Delaware St
- 1421 John St
- 1632 E Indiana St
- 719 E Columbia St
- 707 E Iowa St
- 1512 E Sycamore St
- 608 610 E Illinois St






