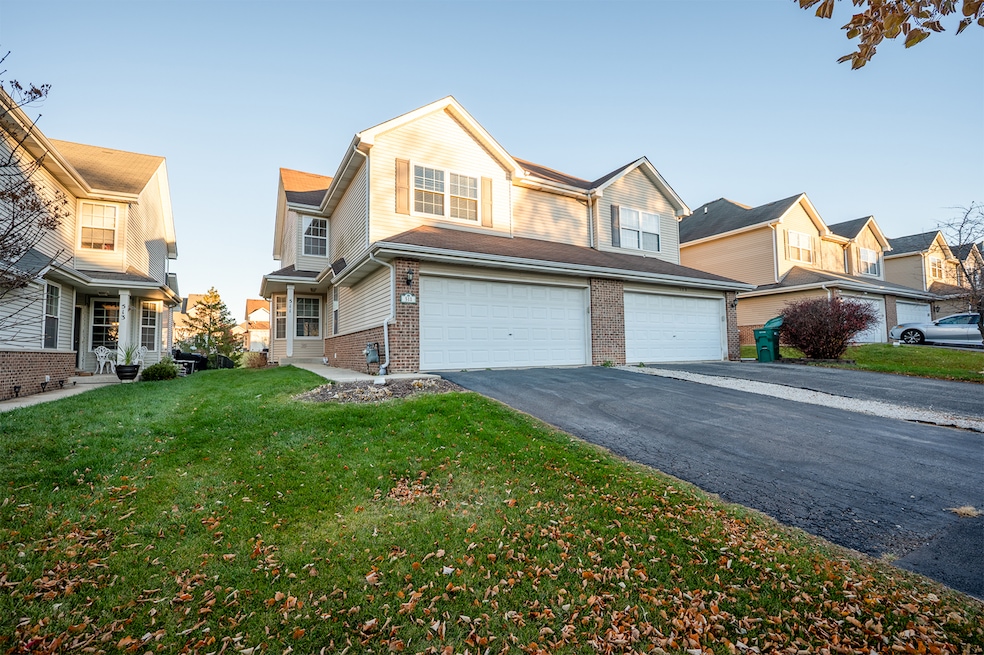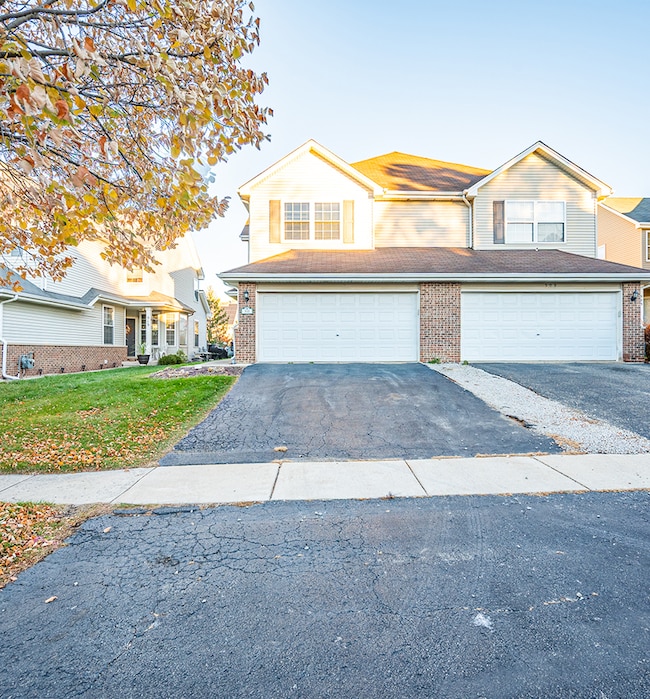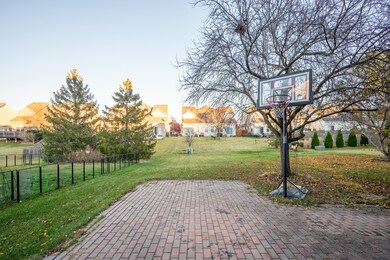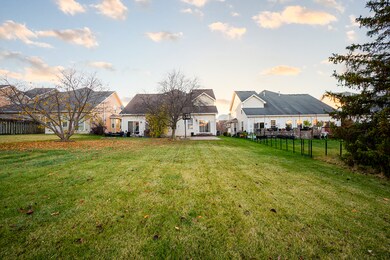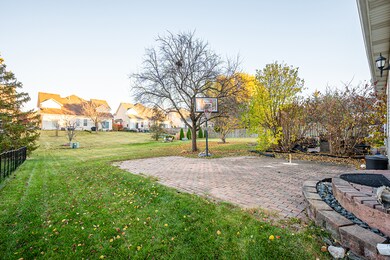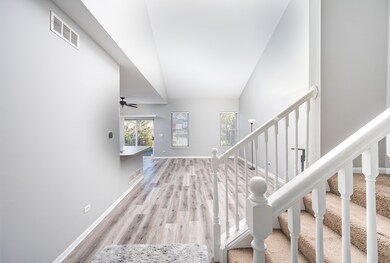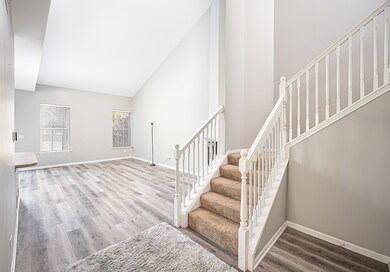511 N Maggie Ln Romeoville, IL 60446
Highlights
- Recreation Room
- Home Office
- Living Room
- Elizabeth Eichelberger Elementary School Rated A-
- Formal Dining Room
- Laundry Room
About This Home
Beautiful Townhome with an amazing amount of space! Three bedrooms upstairs, One bedroom on the main floor, Walk-In Closet, HUGE finished basement, with an additional room that can be used as an office, a rec room, tons of possibilities! Loft overlooking the main floor, the list goes on. Close to parks, shopping, Two minutes from everything in Bolingbrook and I55, Schedule a showing today.
Listing Agent
Coldwell Banker Real Estate Group License #475151012 Listed on: 11/26/2025

Property Details
Home Type
- Multi-Family
Est. Annual Taxes
- $5,577
Year Built
- Built in 2004
Lot Details
- Lot Dimensions are 31x166x30x166
Parking
- 2 Car Garage
- Parking Included in Price
Home Design
- Property Attached
- Entry on the 1st floor
- Brick Exterior Construction
Interior Spaces
- 1,763 Sq Ft Home
- 2-Story Property
- Heatilator
- Family Room with Fireplace
- Living Room
- Formal Dining Room
- Home Office
- Recreation Room
- Laundry Room
Flooring
- Carpet
- Vinyl
Bedrooms and Bathrooms
- 4 Bedrooms
- 4 Potential Bedrooms
Basement
- Partial Basement
- Finished Basement Bathroom
Schools
- Bess Eichelberger Elementary Sch
- John F Kennedy Middle School
- Plainfield East High School
Utilities
- Forced Air Heating and Cooling System
- Heating System Uses Natural Gas
- Lake Michigan Water
Listing and Financial Details
- Property Available on 11/27/25
- Rent includes scavenger, exterior maintenance, lawn care, snow removal
Community Details
Overview
- 2 Units
- Marquette Estates Subdivision
Pet Policy
- Pets up to 75 lbs
- Dogs and Cats Allowed
Map
Source: Midwest Real Estate Data (MRED)
MLS Number: 12524485
APN: 12-02-32-307-052
- 505 N Frieh Dr
- 1228 Le Moyne Ave
- 487 N Anna Ln
- 440 N Kelly Ct
- 20827 W Honeysuckle Ct
- 13232 S Bayberry Ln
- 20928 W Spruce Ln
- 13404 Tall Pines Ln
- 13453 Tall Pines Ln
- 20862 W Torrey Pines Ln Unit 1B
- 20944 W Blossom Ln
- 20965 W Snowberry Ln
- 662 Elizabeth Ct
- 21019 W Torrey Pines Ct
- 346 Wild Rose Ln
- 21144 Buckeye Ct
- 1086 Birch Ln Unit 39R
- 13434 Redberry Cir
- 20832 W Periwinkle Ct
- 255 W Romeo Rd
- 520 N Frieh Dr
- 542 N Frieh Dr
- 525 Fair Meadows Dr
- 1151 W Normantown Rd
- 1225 Lakeview Dr
- 314 Fremont Ave
- 20863 W Brentwood Ct
- 446 Montrose Dr
- 434 Kenyon Ave
- 20921 W Barrington Ln
- 14017 Emerald Ct
- 603 Kingston Dr
- 410 Healy Ave
- 420 Garland Ave
- 619 Iola Ave
- 21419 Frost Ct
- 311 Healy Ave
- 14052 Front Royal Ct
- 80 Kenilworth Ct
- 21831 W Judith Ct
