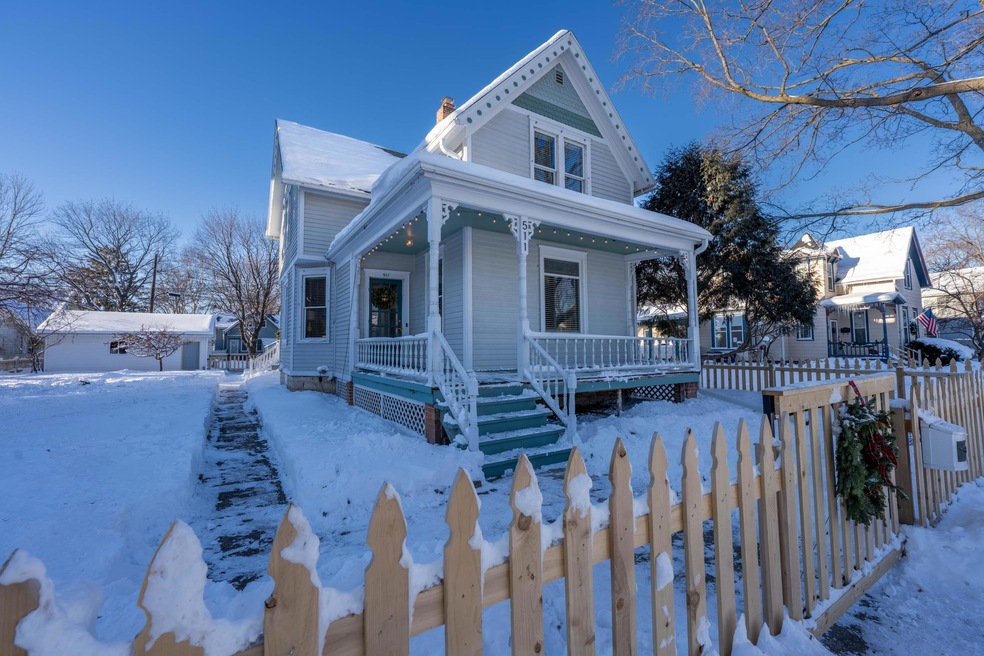
511 N Michigan St de Pere, WI 54115
Highlights
- Main Floor Primary Bedroom
- Formal Dining Room
- Walk-In Closet
- Foxview Intermediate School Rated A
- 2 Car Detached Garage
- Forced Air Heating and Cooling System
About This Home
As of February 2024Live your best life in historic downtown De Pere. This charming 2-story Victorian is nestled on a quiet tree-lined street just blocks from Main Street shops and restaurants. Updates include a new cedar picket fence, refinished, insulated garage for a year-round workshop, new blinds adorning all windows, interior paint and lighting fixtures, and a landscaping overhaul to create the perfect yard to entertain beneath string lights. This 4+ bedroom, 2 bath residence features a welcoming front porch, formal living and dining rooms, beautiful hardwoods, high ceilings, ornate woodwork and natural light throughout. Don't miss the opportunity to make this one-of-a-kind residence your home. Offers due 1/22/24 @ 8 pm, binding acceptance thru 1/23/24 4 p.m.
Last Agent to Sell the Property
Coldwell Banker Real Estate Group License #90-52973 Listed on: 01/16/2024

Home Details
Home Type
- Single Family
Est. Annual Taxes
- $3,119
Year Built
- Built in 1896
Lot Details
- 10,454 Sq Ft Lot
Home Design
- Brick Exterior Construction
- Block Foundation
- Cedar Shake Siding
Interior Spaces
- 2,223 Sq Ft Home
- 2-Story Property
- Formal Dining Room
- Basement Fills Entire Space Under The House
Bedrooms and Bathrooms
- 4 Bedrooms
- Primary Bedroom on Main
- Walk-In Closet
- 2 Full Bathrooms
- Dual Entry to Primary Bathroom
- Walk-in Shower
Parking
- 2 Car Detached Garage
- Garage Door Opener
- Driveway
Utilities
- Forced Air Heating and Cooling System
- Heating System Uses Natural Gas
Ownership History
Purchase Details
Home Financials for this Owner
Home Financials are based on the most recent Mortgage that was taken out on this home.Purchase Details
Home Financials for this Owner
Home Financials are based on the most recent Mortgage that was taken out on this home.Purchase Details
Home Financials for this Owner
Home Financials are based on the most recent Mortgage that was taken out on this home.Similar Homes in de Pere, WI
Home Values in the Area
Average Home Value in this Area
Purchase History
| Date | Type | Sale Price | Title Company |
|---|---|---|---|
| Warranty Deed | $376,500 | -- | |
| Warranty Deed | $330,000 | Town N' Country Title Llc | |
| Warranty Deed | $192,000 | Bay Title And Abstract |
Mortgage History
| Date | Status | Loan Amount | Loan Type |
|---|---|---|---|
| Open | $346,500 | No Value Available | |
| Previous Owner | $288,000 | Purchase Money Mortgage | |
| Previous Owner | $153,600 | New Conventional |
Property History
| Date | Event | Price | Change | Sq Ft Price |
|---|---|---|---|---|
| 02/29/2024 02/29/24 | Sold | $376,500 | +4.6% | $169 / Sq Ft |
| 01/16/2024 01/16/24 | For Sale | $359,900 | +9.1% | $162 / Sq Ft |
| 05/26/2023 05/26/23 | Sold | $330,000 | +6.5% | $163 / Sq Ft |
| 05/25/2023 05/25/23 | Pending | -- | -- | -- |
| 04/27/2023 04/27/23 | For Sale | $309,900 | -- | $153 / Sq Ft |
Tax History Compared to Growth
Tax History
| Year | Tax Paid | Tax Assessment Tax Assessment Total Assessment is a certain percentage of the fair market value that is determined by local assessors to be the total taxable value of land and additions on the property. | Land | Improvement |
|---|---|---|---|---|
| 2024 | $4,662 | $330,000 | $34,300 | $295,700 |
| 2023 | $3,241 | $241,000 | $34,300 | $206,700 |
| 2022 | $3,018 | $212,800 | $34,300 | $178,500 |
| 2021 | $2,873 | $192,000 | $28,600 | $163,400 |
| 2020 | $2,903 | $176,600 | $28,600 | $148,000 |
| 2019 | $2,862 | $160,900 | $28,600 | $132,300 |
| 2018 | $2,984 | $152,700 | $28,600 | $124,100 |
| 2017 | $2,746 | $136,400 | $28,600 | $107,800 |
| 2016 | $2,782 | $136,400 | $28,600 | $107,800 |
| 2015 | $2,855 | $132,100 | $28,600 | $103,500 |
| 2014 | $2,784 | $132,100 | $28,600 | $103,500 |
| 2013 | $2,784 | $132,100 | $28,600 | $103,500 |
Agents Affiliated with this Home
-
Jill Dickson-Kesler

Seller's Agent in 2024
Jill Dickson-Kesler
Coldwell Banker
(920) 680-7288
63 in this area
729 Total Sales
-
Chad VanderKelen
C
Buyer's Agent in 2024
Chad VanderKelen
NextHome Select Realty
(920) 860-5873
9 in this area
77 Total Sales
-
Ben Rathburn

Seller's Agent in 2023
Ben Rathburn
Symes Realty, LLC
(920) 639-2386
3 in this area
26 Total Sales
Map
Source: REALTORS® Association of Northeast Wisconsin
MLS Number: 50285965
APN: ED-437
- 620 N Michigan St
- 626 N Front St
- 200 William St Unit 402
- 337 Battery Ave
- 385 Battery Ave
- 399 Battery Ave
- 363 Battery Ave
- 304 Battery Ave
- 413 Brookline Ave
- 410 Battery Ave
- 416 Lansdowne St
- 305 Battery Ave
- 400 Battery Ave
- 114 N Huron St
- 907 Fulton St
- 636 N Erie St
- 115 N Winnebago St
- 120 N Winnebago St
- 303 S Huron St
- 522 N Washington St
