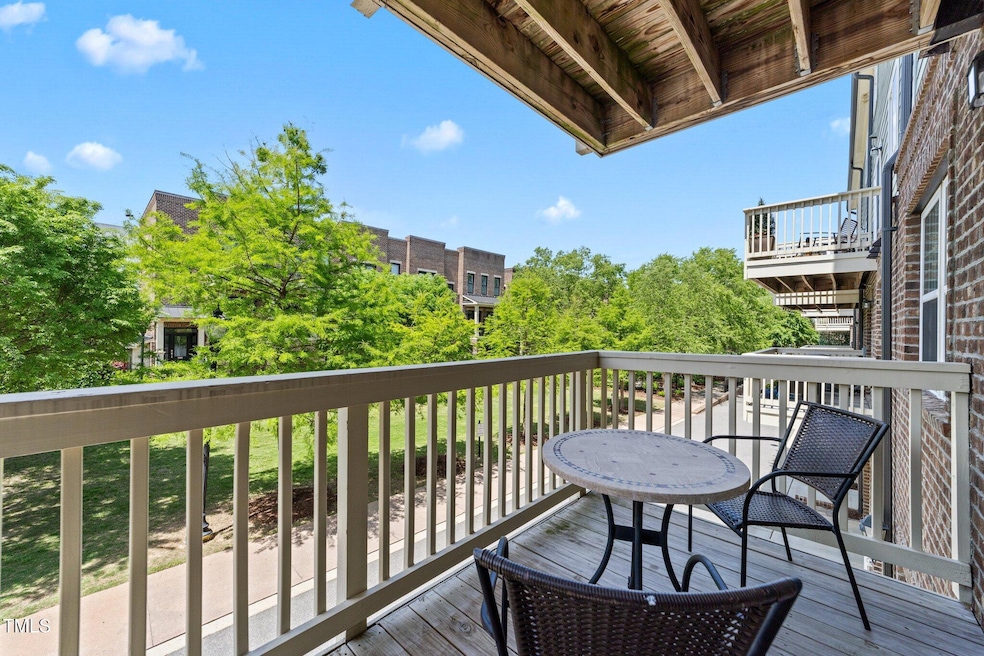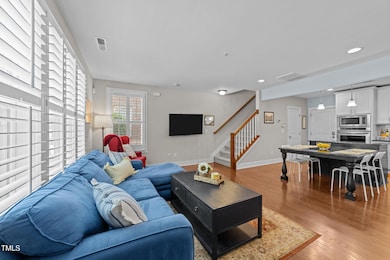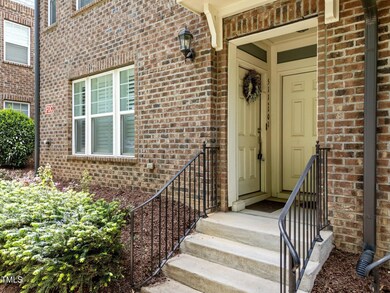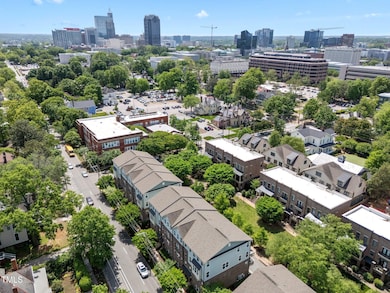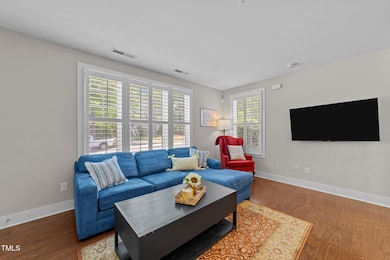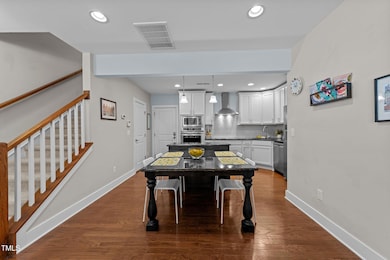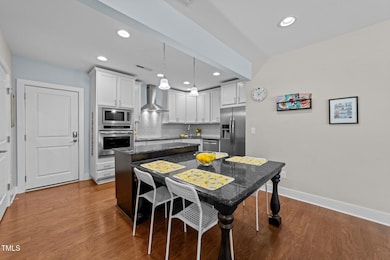511 N Person St Unit 101 Raleigh, NC 27604
Capital District NeighborhoodEstimated payment $3,505/month
Highlights
- The property is located in a historic district
- Deck
- Wood Flooring
- Conn Elementary Rated A-
- Traditional Architecture
- 5-minute walk to Oakwood Commons Park
About This Home
Walkable. Welcoming. Wonderfully Raleigh. This 2-bedroom, 2.5-bath condo combines the comfort of a townhome with the energy of city living. With your own private street-level entry, you'll love the easy ''lock and leave'' lifestyle in a space that feels both welcoming and stylish. The open main floor creates a natural flow for everyday living, with plenty of room to gather, cook, and relax. Upstairs, both bedrooms offer their own full baths, (one is ensuite) making it easy to create a private retreat for yourself and your guests. A bright loft adds extra flexibility—perfect for a home office, cozy reading nook, or home gym—and opens to a balcony with a view of the pocket park below. Outside your door, Raleigh is yours to explore. Stroll to neighborhood parks, grab coffee at a local café, meet friends at nearby restaurants or bars, or spend the afternoon at one of downtown's museums—all just a short walk away. Warm, modern, and perfectly located, this home offers the best of both worlds: a cozy retreat with the city at your fingertips. Additional features include: A single car attached garage
In-unit washer/dryer (new in 2024)
Plantation shutters throughout
New carpet - April 2025
Sewer, water and trash pickup included in HOA fees RECENT OFF MARKET SALE OF THE UNIT NEXT DOOR CLOSED IN EARLY JUNE FOR $592,500. 511 N Person, Unit 103 Don't miss this opportunity to live in one of Raleigh's most sought-after neighborhoods. Schedule your private showing today!
Property Details
Home Type
- Condominium
Est. Annual Taxes
- $5,215
Year Built
- Built in 2015
HOA Fees
- $343 Monthly HOA Fees
Parking
- 1 Car Attached Garage
- Alley Access
- Rear-Facing Garage
- On-Street Parking
- 2 Open Parking Spaces
Home Design
- Traditional Architecture
- Entry on the 1st floor
- Brick Veneer
- Architectural Shingle Roof
- HardiePlank Type
Interior Spaces
- 1,365 Sq Ft Home
- 2-Story Property
- Bookcases
- Ceiling Fan
- Plantation Shutters
- Family Room
- Dining Room
- Loft
Kitchen
- Eat-In Kitchen
- Built-In Oven
- Electric Cooktop
- Range Hood
- Microwave
- Granite Countertops
Flooring
- Wood
- Carpet
- Ceramic Tile
Bedrooms and Bathrooms
- 2 Bedrooms
- Primary bedroom located on second floor
- Dual Closets
- Walk-In Closet
- Double Vanity
- Private Water Closet
- Bathtub with Shower
- Walk-in Shower
Laundry
- Laundry Room
- Laundry on upper level
- Dryer
- Washer
Schools
- Conn Elementary School
- Oberlin Middle School
- Broughton High School
Utilities
- Central Air
- Heat Pump System
Additional Features
- Deck
- End Unit
- The property is located in a historic district
Listing and Financial Details
- Assessor Parcel Number 1704813437
Community Details
Overview
- Association fees include insurance, ground maintenance, maintenance structure, sewer, trash, water
- Blount Street Commons II Association, Phone Number (919) 878-8787
- Blount Street Commons Subdivision
- Maintained Community
Amenities
- Trash Chute
Recreation
- Park
Map
Home Values in the Area
Average Home Value in this Area
Tax History
| Year | Tax Paid | Tax Assessment Tax Assessment Total Assessment is a certain percentage of the fair market value that is determined by local assessors to be the total taxable value of land and additions on the property. | Land | Improvement |
|---|---|---|---|---|
| 2025 | $4,855 | $514,300 | -- | $514,300 |
| 2024 | $4,836 | $514,300 | $0 | $514,300 |
| 2023 | $4,331 | $368,865 | $0 | $368,865 |
| 2022 | $4,045 | $368,865 | $0 | $368,865 |
| 2021 | $3,771 | $368,865 | $0 | $368,865 |
| 2020 | $3,706 | $368,865 | $0 | $368,865 |
| 2019 | $3,564 | $290,025 | $0 | $290,025 |
| 2018 | $3,371 | $290,025 | $0 | $290,025 |
| 2017 | $3,220 | $290,025 | $0 | $290,025 |
| 2016 | $3,157 | $0 | $0 | $0 |
Property History
| Date | Event | Price | List to Sale | Price per Sq Ft | Prior Sale |
|---|---|---|---|---|---|
| 11/13/2025 11/13/25 | Price Changed | $520,000 | -1.0% | $381 / Sq Ft | |
| 10/27/2025 10/27/25 | Price Changed | $525,000 | -4.5% | $385 / Sq Ft | |
| 08/28/2025 08/28/25 | For Sale | $550,000 | 0.0% | $403 / Sq Ft | |
| 12/15/2023 12/15/23 | Off Market | $550,000 | -- | -- | |
| 08/02/2022 08/02/22 | Sold | $550,000 | +0.9% | $398 / Sq Ft | View Prior Sale |
| 06/23/2022 06/23/22 | Pending | -- | -- | -- | |
| 06/20/2022 06/20/22 | For Sale | $545,000 | -- | $395 / Sq Ft |
Purchase History
| Date | Type | Sale Price | Title Company |
|---|---|---|---|
| Warranty Deed | $467,500 | None Available | |
| Warranty Deed | $467,500 | None Listed On Document | |
| Warranty Deed | $350,000 | None Available |
Mortgage History
| Date | Status | Loan Amount | Loan Type |
|---|---|---|---|
| Open | $420,750 | New Conventional | |
| Closed | $420,750 | New Conventional | |
| Previous Owner | $33,950 | New Conventional |
Source: Doorify MLS
MLS Number: 10118397
APN: 1704.20-81-3437-010
- 501 N Person St Unit 107
- 226 William Drummond Way
- 527 N East St
- 710 N Person St Unit 103
- 406 E Lane St
- 419 Watauga St
- 304 Linden Ave
- 630 Watauga St
- 536 E Jones St
- 718 Peakland Place
- 918 N Blount St
- 614 Capital Blvd Unit 225
- 306 Glascock St
- 712 E Edenton St Unit 102
- 807 E Edenton St
- 1135 Harp St
- 10 Seawell Ave Unit 102
- 400 W North St Unit 1028
- 400 W North St Unit 900
- 400 W North St Unit 820
- 501 N Person St Unit 107
- 510 N Wilmington St
- 605 Halifax St
- 721 Halifax St
- 10 W Franklin St
- 200 E Edenton St Unit 11
- 200 E Edenton St Unit 4
- 202 Linden Ave
- 202 Linden Ave
- 127 New Bern Place
- 900 Moses Ct
- 900 Moses Ct
- 405 Morson St
- 211 Idlewild Ave
- 314 W Jones St
- 123 Idlewild Ave Unit 101
- 123 Idlewild Ave Unit 301
- 123 Idlewild Ave Unit 202
- 400 W North St Unit 714
- 417 W Peace St
