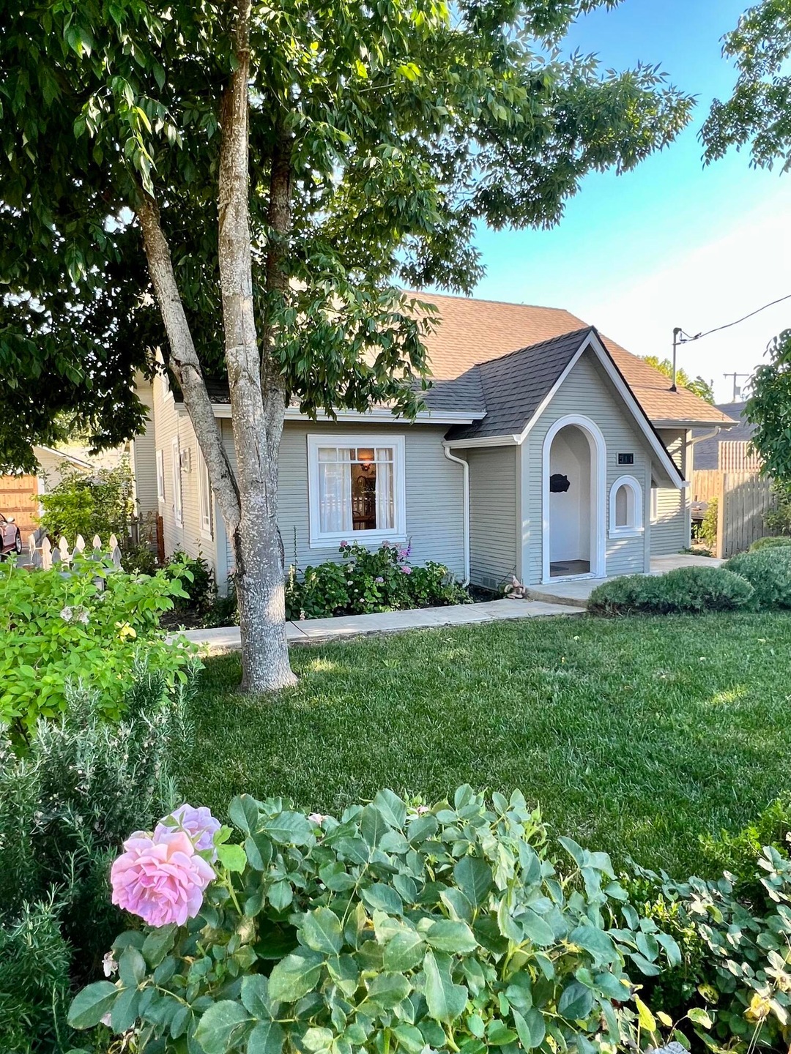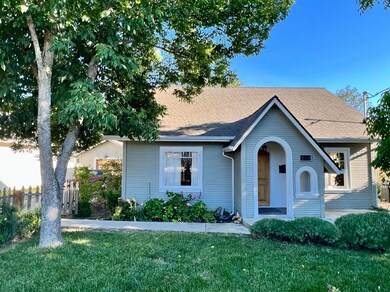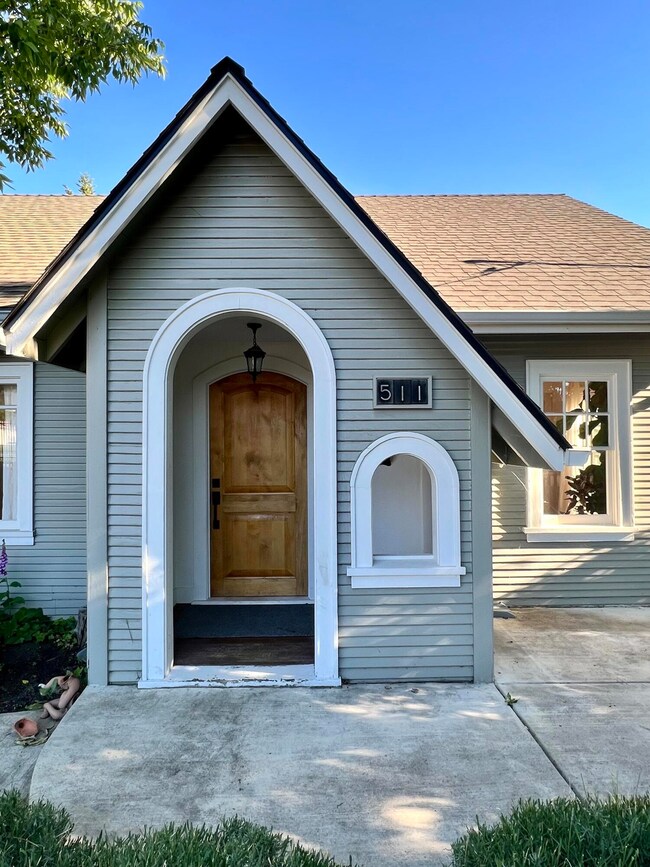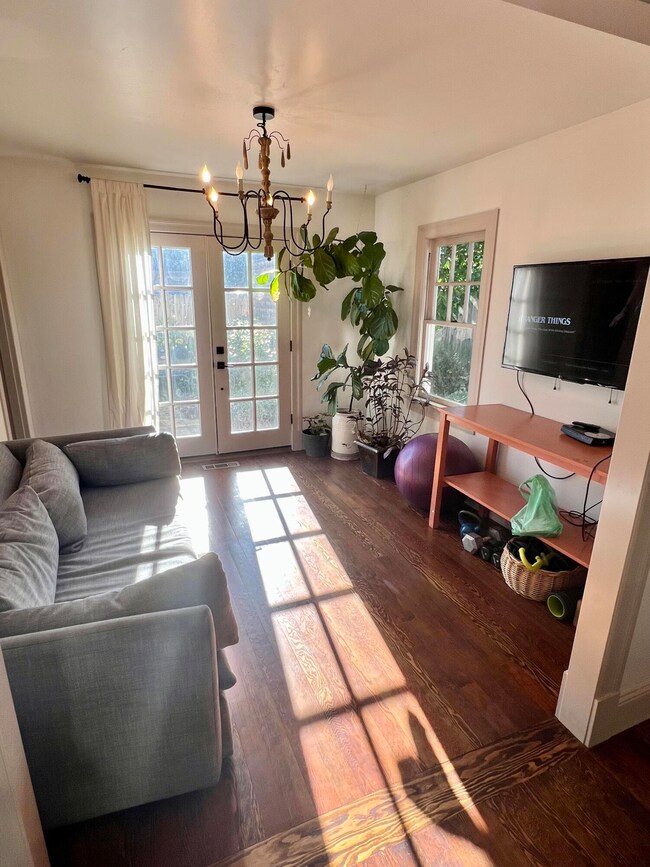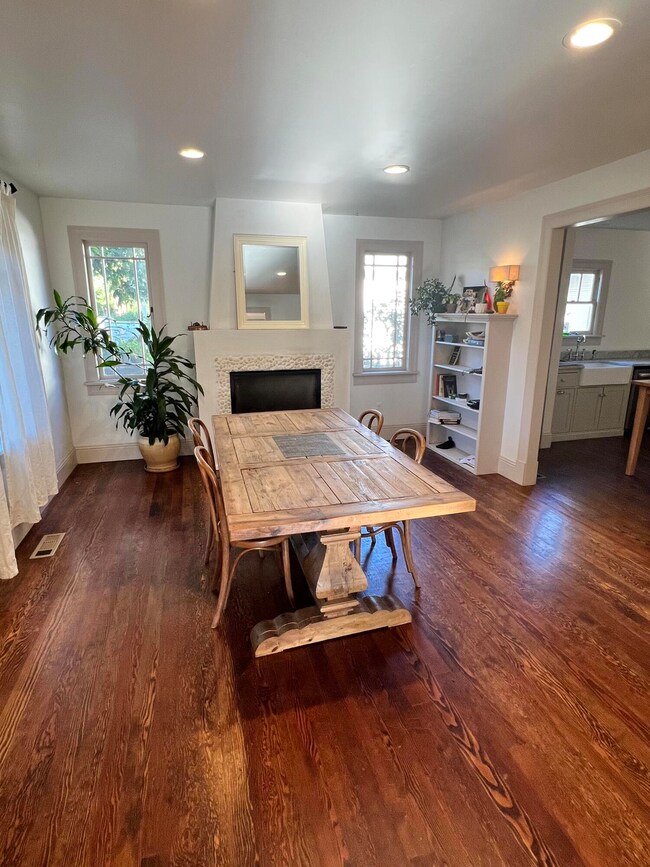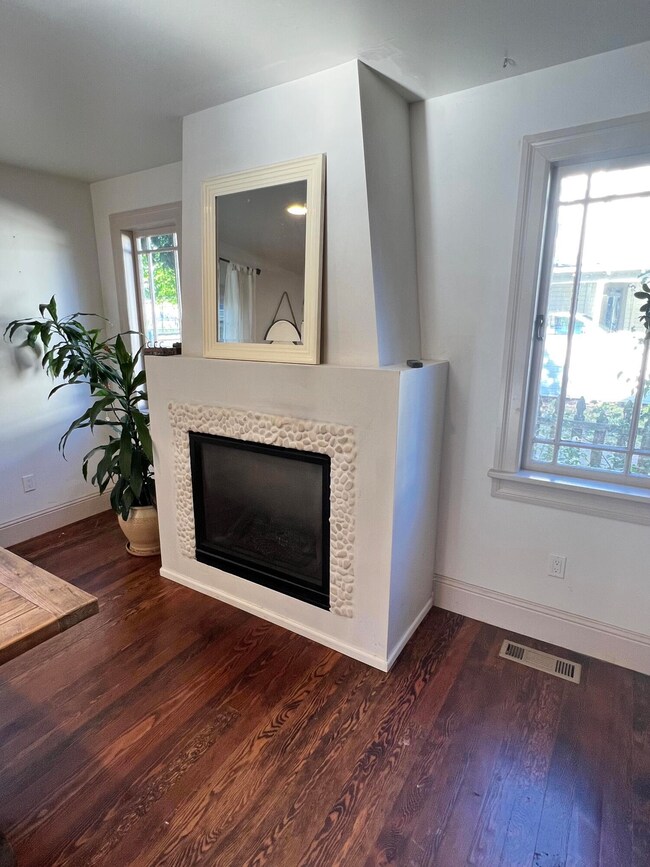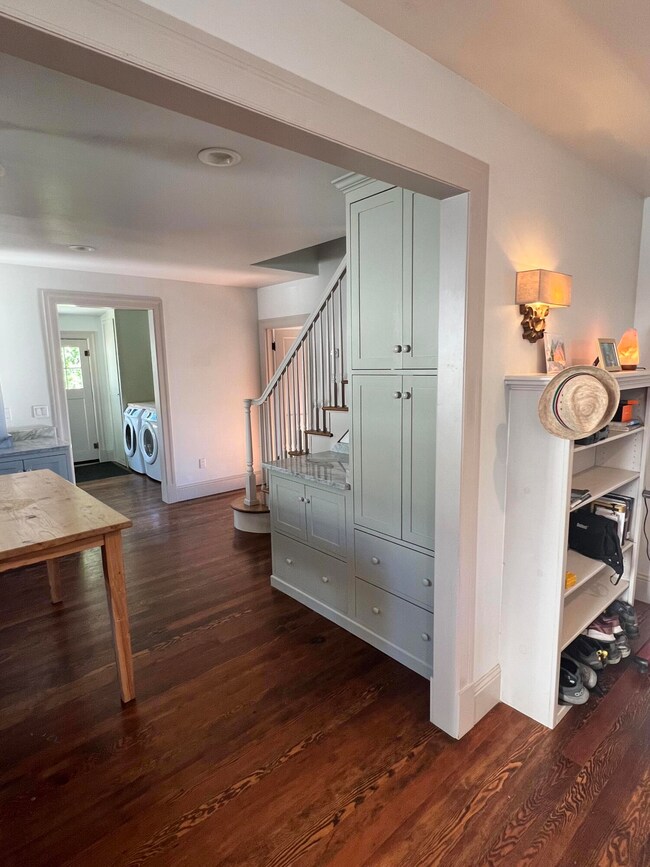
511 NE A St Grants Pass, OR 97526
Highlights
- Wood Flooring
- Great Room with Fireplace
- Stone Countertops
- Tudor Architecture
- Mud Room
- No HOA
About This Home
As of September 2022Gorgeously rehabbed 1930's Tudor-style bungalow across from Grants Pass High School is ready for a new owner to adore it. The interior received a stylish and high-end upgrade that would make any Magnolia fan swoon...custom cabinets, marble countertops, stainless appliances, tile showers, a gorgeous clawfoot tub in the upstairs primary suite, a beautiful gas fireplace, custom built ins, original hardwood floors and windows, and so much more adding to the character of the home. The home also received significant updates that include new wiring, insulation, sheetrock, and paint inside and out. Larger than it looks from the exterior, the open living space provides 1404SF, 2 bedrooms, 2 full bathrooms, and a large mudroom/laundry space that could easily be converted to an office or used as an additional living space. Outside, a long driveway and detached garage with work space and fenced yard filled with blooming flowers and plants...it all completes the ideal space to soon call home.
Last Agent to Sell the Property
Leslee Heater
eXp Realty, LLC License #201223774 Listed on: 08/02/2022

Home Details
Home Type
- Single Family
Est. Annual Taxes
- $1,899
Year Built
- Built in 1930
Lot Details
- 7,405 Sq Ft Lot
- Level Lot
- Property is zoned R-3, R-3
Parking
- 1 Car Detached Garage
- Driveway
Home Design
- Tudor Architecture
- Cottage
- Frame Construction
- Composition Roof
- Concrete Perimeter Foundation
Interior Spaces
- 1,404 Sq Ft Home
- 2-Story Property
- Gas Fireplace
- Wood Frame Window
- Mud Room
- Great Room with Fireplace
- Living Room
- Dining Room
- Neighborhood Views
Kitchen
- <<OvenToken>>
- Range<<rangeHoodToken>>
- Dishwasher
- Stone Countertops
- Disposal
Flooring
- Wood
- Stone
Bedrooms and Bathrooms
- 2 Bedrooms
- 2 Full Bathrooms
- <<tubWithShowerToken>>
- Bathtub Includes Tile Surround
Laundry
- Laundry Room
- Dryer
- Washer
Home Security
- Carbon Monoxide Detectors
- Fire and Smoke Detector
Outdoor Features
- Patio
- Fire Pit
Schools
- Lincoln Elementary School
- North Middle School
- Grants Pass High School
Utilities
- Forced Air Heating and Cooling System
- Heating System Uses Natural Gas
- Heat Pump System
- Water Heater
Community Details
- No Home Owners Association
- High School Subdivision
Listing and Financial Details
- Tax Lot 7900
- Assessor Parcel Number R310490
Ownership History
Purchase Details
Purchase Details
Home Financials for this Owner
Home Financials are based on the most recent Mortgage that was taken out on this home.Purchase Details
Home Financials for this Owner
Home Financials are based on the most recent Mortgage that was taken out on this home.Purchase Details
Similar Homes in Grants Pass, OR
Home Values in the Area
Average Home Value in this Area
Purchase History
| Date | Type | Sale Price | Title Company |
|---|---|---|---|
| Bargain Sale Deed | -- | None Listed On Document | |
| Warranty Deed | $367,000 | -- | |
| Warranty Deed | $317,500 | First American | |
| Warranty Deed | $95,000 | First American |
Mortgage History
| Date | Status | Loan Amount | Loan Type |
|---|---|---|---|
| Previous Owner | $293,600 | New Conventional | |
| Previous Owner | $50,000 | Credit Line Revolving | |
| Previous Owner | $168,000 | New Conventional |
Property History
| Date | Event | Price | Change | Sq Ft Price |
|---|---|---|---|---|
| 09/13/2022 09/13/22 | Sold | $367,000 | -8.2% | $261 / Sq Ft |
| 08/12/2022 08/12/22 | Pending | -- | -- | -- |
| 08/02/2022 08/02/22 | Price Changed | $399,900 | -4.8% | $285 / Sq Ft |
| 08/01/2022 08/01/22 | For Sale | $419,900 | 0.0% | $299 / Sq Ft |
| 07/02/2022 07/02/22 | Pending | -- | -- | -- |
| 06/27/2022 06/27/22 | Price Changed | $419,900 | -2.3% | $299 / Sq Ft |
| 06/24/2022 06/24/22 | For Sale | $430,000 | +35.4% | $306 / Sq Ft |
| 09/28/2020 09/28/20 | Sold | $317,500 | +2.4% | $226 / Sq Ft |
| 08/21/2020 08/21/20 | Pending | -- | -- | -- |
| 08/20/2020 08/20/20 | For Sale | $310,000 | -- | $221 / Sq Ft |
Tax History Compared to Growth
Tax History
| Year | Tax Paid | Tax Assessment Tax Assessment Total Assessment is a certain percentage of the fair market value that is determined by local assessors to be the total taxable value of land and additions on the property. | Land | Improvement |
|---|---|---|---|---|
| 2024 | $2,073 | $154,970 | -- | -- |
| 2023 | $2,013 | $150,460 | $0 | $0 |
| 2022 | $1,903 | $146,080 | $0 | $0 |
| 2021 | $1,842 | $141,830 | $0 | $0 |
| 2020 | $1,789 | $137,700 | $0 | $0 |
| 2019 | $1,419 | $109,180 | $0 | $0 |
| 2018 | $1,254 | $92,050 | $0 | $0 |
| 2017 | $1,244 | $89,370 | $0 | $0 |
| 2016 | $1,094 | $86,770 | $0 | $0 |
| 2015 | $1,058 | $84,250 | $0 | $0 |
| 2014 | $1,029 | $81,800 | $0 | $0 |
Agents Affiliated with this Home
-
L
Seller's Agent in 2022
Leslee Heater
eXp Realty, LLC
-
AEI Group

Buyer's Agent in 2022
AEI Group
John L Scott Real Estate Grants Pass
(541) 660-1241
36 Total Sales
-
Chad Guthrie

Seller's Agent in 2020
Chad Guthrie
John L Scott Real Estate Grants Pass
(541) 944-6476
106 Total Sales
Map
Source: Oregon Datashare
MLS Number: 220148681
APN: R310490
