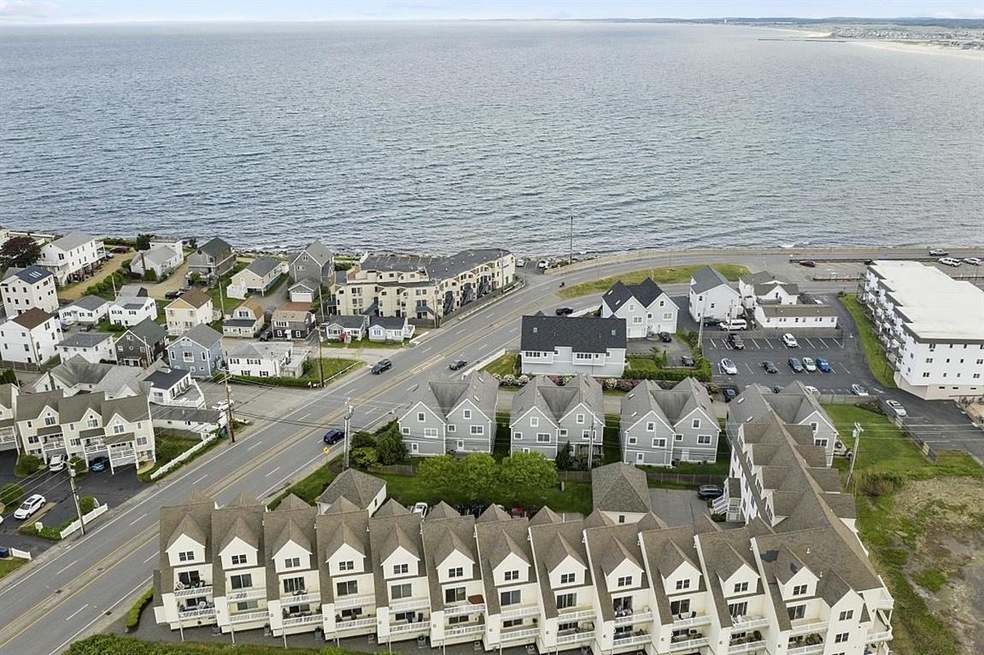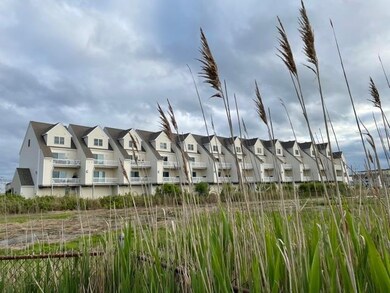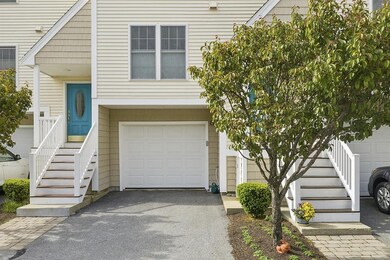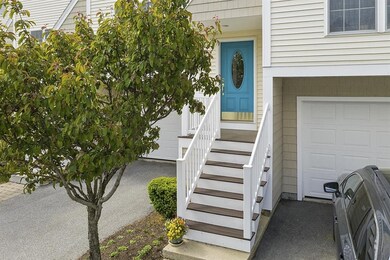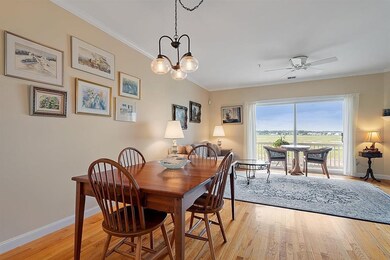
511 Ocean Blvd Unit 7 Hampton, NH 03842
Hampton Beach NeighborhoodHighlights
- Water Views
- Beach Access
- Wetlands Adjacent
- Adeline C. Marston Elementary School Rated A-
- 1.12 Acre Lot
- Wood Flooring
About This Home
As of July 2021Elegant Tide Meadow 3 BR 2 1/2 Bath Townhouse condo in Hampton’s North Beach district is meticulously maintained with views of the ocean and the Salt Marsh Conservation Area from every of the Condo's 3 levels. Well-established. Well-funded and well-managed describes Tide Meadow Assn. Rarely does a Unit become available, so sieze this ocean Paradise opportunity whether as a year-round residence, or Vacation Get-Away. Association allows two dogs up to 35 pounds each. Ground level has a private 1 car garage, finished utility room and two large closets. Gas fireplace, hardwood floors, Kitchen with Corian countetops, Energy Star appliances, pantry and open concept living dining area on the 1st level. Master Suite boasts custom and walk-in closets, Jacuzzi tub and step-in shower, private Deck, and full washer and dryer on the 2nd level. Finally, the 3rd level has two bedrooms and a full bath. There are yet more terrific amenities with this Condo....but you'll have to come see for yourself! The beach is just across the street, and enjoy walking or biking to shops and restaurants. Easy access to major commuter routes. Private Showings by Appointment Only for Pre-approved and/or Cash with Proof of Funds Purchasers.
Last Agent to Sell the Property
Bill Mouflouze & Associates Real Estate License #069254 Listed on: 06/08/2021
Townhouse Details
Home Type
- Townhome
Est. Annual Taxes
- $6,936
Year Built
- Built in 2002
Lot Details
- Wetlands Adjacent
- Landscaped
- Sprinkler System
- Garden
HOA Fees
- $425 Monthly HOA Fees
Parking
- 1 Car Direct Access Garage
- Automatic Garage Door Opener
- Shared Driveway
- Visitor Parking
- Off-Street Parking
Home Design
- Poured Concrete
- Architectural Shingle Roof
- Clap Board Siding
- Vinyl Siding
- Metal Construction or Metal Frame
Interior Spaces
- 3-Story Property
- Central Vacuum
- Ceiling Fan
- Gas Fireplace
- ENERGY STAR Qualified Windows
- Blinds
- Drapes & Rods
- Combination Dining and Living Room
- Storage
- Water Views
- Partially Finished Basement
- Interior Basement Entry
- Attic
Kitchen
- Gas Cooktop
- Stove
- Microwave
- ENERGY STAR Qualified Dishwasher
- Disposal
Flooring
- Wood
- Carpet
- Ceramic Tile
Bedrooms and Bathrooms
- 3 Bedrooms
- Walk-In Closet
- Whirlpool Bathtub
- Walk-in Shower
Laundry
- Laundry on upper level
- Dryer
Home Security
Accessible Home Design
- Hard or Low Nap Flooring
- Accessible Parking
Eco-Friendly Details
- Energy-Efficient Exposure or Shade
- Energy-Efficient Insulation
- Ventilation
Outdoor Features
- Beach Access
- Water Access
- Water Access Across The Street
- Balcony
- Covered patio or porch
- Outdoor Storage
Schools
- Adeline C. Marston Elementary School
- Hampton Academy Junior High School
- Winnacunnet High School
Utilities
- Forced Air Zoned Heating and Cooling System
- Heating System Uses Natural Gas
- 200+ Amp Service
- Gas Available
- Natural Gas Water Heater
- High Speed Internet
Listing and Financial Details
- Legal Lot and Block 7 / 2
- 16% Total Tax Rate
Community Details
Overview
- Association fees include landscaping, plowing, trash, water, condo fee, hoa fee
- Master Insurance
- Ss Maguire Mgmt Association, Phone Number (603) 868-1262
- Tide Meadow Condominium Condos
- Maintained Community
Amenities
- Common Area
- Community Storage Space
Recreation
- Recreational Area
- Snow Removal
Pet Policy
- Pets Allowed
Security
- Carbon Monoxide Detectors
- Fire and Smoke Detector
Ownership History
Purchase Details
Home Financials for this Owner
Home Financials are based on the most recent Mortgage that was taken out on this home.Purchase Details
Purchase Details
Home Financials for this Owner
Home Financials are based on the most recent Mortgage that was taken out on this home.Purchase Details
Home Financials for this Owner
Home Financials are based on the most recent Mortgage that was taken out on this home.Purchase Details
Home Financials for this Owner
Home Financials are based on the most recent Mortgage that was taken out on this home.Similar Homes in Hampton, NH
Home Values in the Area
Average Home Value in this Area
Purchase History
| Date | Type | Sale Price | Title Company |
|---|---|---|---|
| Warranty Deed | $605,000 | None Available | |
| Warranty Deed | -- | -- | |
| Warranty Deed | $366,400 | -- | |
| Deed | $464,900 | -- | |
| Warranty Deed | $390,000 | -- |
Mortgage History
| Date | Status | Loan Amount | Loan Type |
|---|---|---|---|
| Open | $50,000 | Stand Alone Refi Refinance Of Original Loan | |
| Open | $453,750 | Purchase Money Mortgage | |
| Previous Owner | $185,500 | Purchase Money Mortgage | |
| Previous Owner | $260,000 | Unknown | |
| Previous Owner | $200,000 | Adjustable Rate Mortgage/ARM |
Property History
| Date | Event | Price | Change | Sq Ft Price |
|---|---|---|---|---|
| 07/15/2021 07/15/21 | Sold | $605,000 | +1.0% | $307 / Sq Ft |
| 06/10/2021 06/10/21 | Pending | -- | -- | -- |
| 06/08/2021 06/08/21 | For Sale | $599,000 | +63.4% | $304 / Sq Ft |
| 05/30/2014 05/30/14 | Sold | $366,500 | -3.5% | $216 / Sq Ft |
| 04/21/2014 04/21/14 | Pending | -- | -- | -- |
| 01/15/2014 01/15/14 | For Sale | $379,900 | -- | $224 / Sq Ft |
Tax History Compared to Growth
Tax History
| Year | Tax Paid | Tax Assessment Tax Assessment Total Assessment is a certain percentage of the fair market value that is determined by local assessors to be the total taxable value of land and additions on the property. | Land | Improvement |
|---|---|---|---|---|
| 2024 | $7,566 | $614,100 | $0 | $614,100 |
| 2023 | $7,295 | $435,500 | $0 | $435,500 |
| 2022 | $6,898 | $435,500 | $0 | $435,500 |
| 2021 | $6,898 | $435,500 | $0 | $435,500 |
| 2020 | $6,936 | $435,400 | $0 | $435,400 |
| 2019 | $6,971 | $435,400 | $0 | $435,400 |
| 2018 | $6,308 | $370,600 | $0 | $370,600 |
| 2017 | $6,067 | $370,600 | $0 | $370,600 |
| 2016 | $5,959 | $370,600 | $0 | $370,600 |
| 2015 | $6,415 | $334,800 | $0 | $334,800 |
| 2014 | $6,130 | $334,800 | $0 | $334,800 |
Agents Affiliated with this Home
-

Seller's Agent in 2021
Jennifer Seabrooke
Bill Mouflouze & Associates Real Estate
(603) 498-1759
1 in this area
42 Total Sales
-

Buyer's Agent in 2021
Lisa Newman
LAER Realty Partners/Hampton Falls
(603) 944-1062
3 in this area
54 Total Sales
-

Seller's Agent in 2014
Lauren Stone
Carey Giampa, LLC/Rye
(603) 944-1368
61 in this area
361 Total Sales
-
N
Buyer's Agent in 2014
Nikki Douglass
KW Coastal and Lakes & Mountains Realty
(603) 557-0834
1 in this area
230 Total Sales
Map
Source: PrimeMLS
MLS Number: 4865248
APN: HMPT-000266-000000-000002-000007
- 511 Ocean Blvd Unit 15
- 501 Ocean Blvd Unit 1
- 522 Ocean Blvd Unit 10
- 522 Ocean Blvd Unit 11
- 522 Ocean Blvd Unit 5
- 520 Ocean Blvd Unit 10
- 6 Anchor Ct
- 535 Ocean Blvd Unit 307
- 40 Boars Head Terrace
- 465 Ocean Blvd Unit 402
- 465 Ocean Blvd Unit 502
- 465 Ocean Blvd Unit 201
- 465 Ocean Blvd Unit 401
- 463 Ocean Blvd Unit B7
- 449 Ocean Blvd Unit 102
- 449 Ocean Blvd Unit 113
- 449 Ocean Blvd Unit 207
- 449 Ocean Blvd Unit 307
- 449 Ocean Blvd Unit 112
- 449 Ocean Blvd Unit 306
