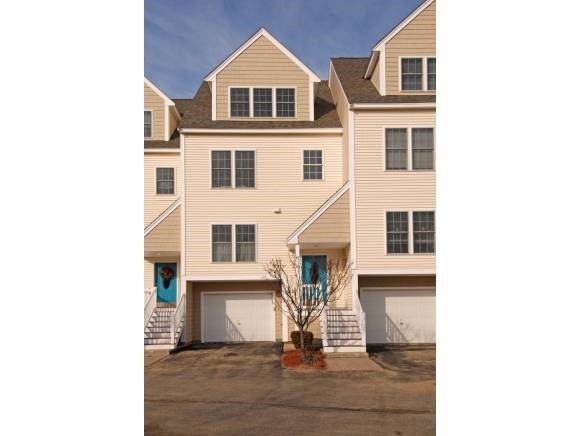
511 Ocean Blvd Unit 7 Hampton, NH 03842
Hampton Beach NeighborhoodHighlights
- 1.11 Acre Lot
- Deck
- En-Suite Primary Bedroom
- Adeline C. Marston Elementary School Rated A-
- Whirlpool Bathtub
- Ceiling Fan
About This Home
As of July 2021Live steps to sandy North Beach! Gorgeous 2 plus bedroom Townhouse tastefully upgraded w/sensational marsh views on all 3 levels! Property consists of a bright kitchen w/gas range, corian counters and bar seating! Open concept dining and living area with hardwood floors, gas fireplace and crown molding! Living room overlooks the wide deck and the ever changing marsh. The large master bedroom suite is on the 2nd floor w/a private relaxing deck to savor! Pristine custom built in closet system and walk in closet! Indulge in the oversized bath w/shower and whirpool tub. Laundry is perfect on the 2nd floor. 3rd level has a bedroom w/ocean views, a full bath and an office or bedroom w/marsh views. Home offers air conditioning, central vac, oversized closets, 3 ceiling fans and heated by natural gas. The one car garage has a mud room area and additional storage. Parking for 2 cars. Walk to all the fun at North Beach and Hampton Beach! Close to all major routes.
Townhouse Details
Home Type
- Townhome
Est. Annual Taxes
- $6,164
Year Built
- Built in 2003
HOA Fees
Parking
- 1 Car Garage
- Visitor Parking
Home Design
- Concrete Foundation
- Shingle Roof
- Vinyl Siding
Interior Spaces
- 1,696 Sq Ft Home
- 3-Story Property
- Central Vacuum
- Ceiling Fan
- Gas Fireplace
- Dining Area
Kitchen
- Gas Range
- Microwave
- Dishwasher
- Disposal
Bedrooms and Bathrooms
- 2 Bedrooms
- En-Suite Primary Bedroom
- Whirlpool Bathtub
Laundry
- Laundry on upper level
- Dryer
- Washer
Basement
- Walk-Out Basement
- Basement Fills Entire Space Under The House
- Basement Storage
Schools
- Marston Elementary School
- Hampton Academy Junior High School
- Winnacunnet High School
Utilities
- Heating System Uses Natural Gas
- 200+ Amp Service
- Internet Available
- Cable TV Available
Additional Features
- Deck
- Sprinkler System
Community Details
- Master Insurance
- Tide Meadow Condos
Listing and Financial Details
- 18% Total Tax Rate
Map
Home Values in the Area
Average Home Value in this Area
Property History
| Date | Event | Price | Change | Sq Ft Price |
|---|---|---|---|---|
| 07/15/2021 07/15/21 | Sold | $605,000 | +1.0% | $307 / Sq Ft |
| 06/10/2021 06/10/21 | Pending | -- | -- | -- |
| 06/08/2021 06/08/21 | For Sale | $599,000 | +63.4% | $304 / Sq Ft |
| 05/30/2014 05/30/14 | Sold | $366,500 | -3.5% | $216 / Sq Ft |
| 04/21/2014 04/21/14 | Pending | -- | -- | -- |
| 01/15/2014 01/15/14 | For Sale | $379,900 | -- | $224 / Sq Ft |
Tax History
| Year | Tax Paid | Tax Assessment Tax Assessment Total Assessment is a certain percentage of the fair market value that is determined by local assessors to be the total taxable value of land and additions on the property. | Land | Improvement |
|---|---|---|---|---|
| 2024 | $7,566 | $614,100 | $0 | $614,100 |
| 2023 | $7,295 | $435,500 | $0 | $435,500 |
| 2022 | $6,898 | $435,500 | $0 | $435,500 |
| 2021 | $6,898 | $435,500 | $0 | $435,500 |
| 2020 | $6,936 | $435,400 | $0 | $435,400 |
| 2019 | $6,971 | $435,400 | $0 | $435,400 |
| 2018 | $6,308 | $370,600 | $0 | $370,600 |
| 2017 | $6,067 | $370,600 | $0 | $370,600 |
| 2016 | $5,959 | $370,600 | $0 | $370,600 |
| 2015 | $6,415 | $334,800 | $0 | $334,800 |
| 2014 | $6,130 | $334,800 | $0 | $334,800 |
Mortgage History
| Date | Status | Loan Amount | Loan Type |
|---|---|---|---|
| Open | $50,000 | Stand Alone Refi Refinance Of Original Loan | |
| Open | $453,750 | Purchase Money Mortgage | |
| Previous Owner | $185,500 | Purchase Money Mortgage | |
| Previous Owner | $260,000 | Unknown | |
| Previous Owner | $200,000 | Adjustable Rate Mortgage/ARM |
Deed History
| Date | Type | Sale Price | Title Company |
|---|---|---|---|
| Warranty Deed | $605,000 | None Available | |
| Warranty Deed | -- | -- | |
| Warranty Deed | $366,400 | -- | |
| Deed | $464,900 | -- | |
| Warranty Deed | $390,000 | -- |
Similar Home in Hampton, NH
Source: PrimeMLS
MLS Number: 4332345
APN: HMPT-000266-000000-000002-000007
- 511 Ocean Blvd Unit 15
- 522 Ocean Blvd Unit 5
- 520 Ocean Blvd Unit 10
- 10 Anchor St
- 465 Ocean Blvd Unit 202
- 463 Ocean Blvd Unit B7
- 449 Ocean Blvd Unit 407
- 449 Ocean Blvd Unit 112
- 449 Ocean Blvd Unit 306
- 449 Ocean Blvd Unit 213
- 435 Ocean Blvd Unit 401
- 421 Ocean Blvd Unit 4S
- 415 Ocean Blvd Unit 306
- 407 Ocean Blvd Unit A2
- 407 Ocean Blvd Unit B5
- 401A Ocean Blvd
- 401B Ocean Blvd
- 401B Ocean Blvd Unit 2
- 401B Ocean Blvd Unit 1
- 379 Ocean Blvd
