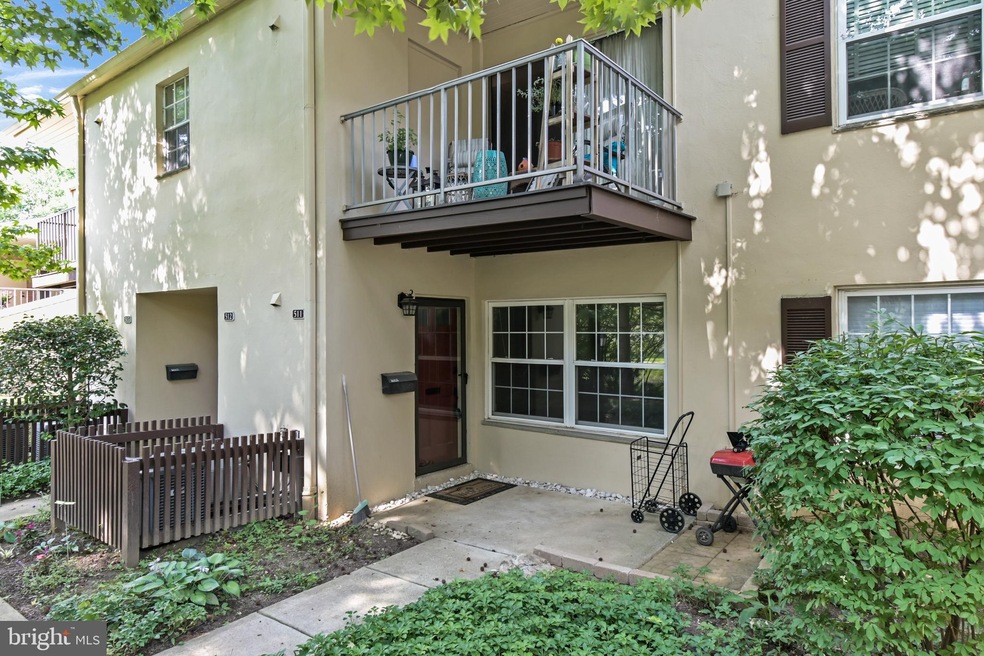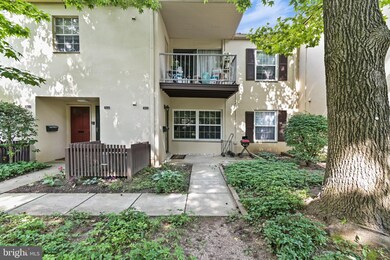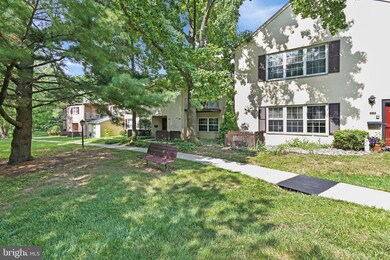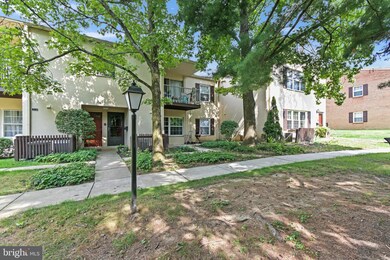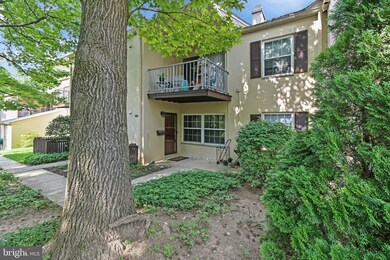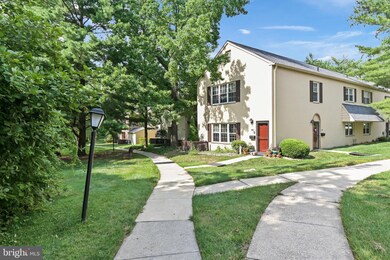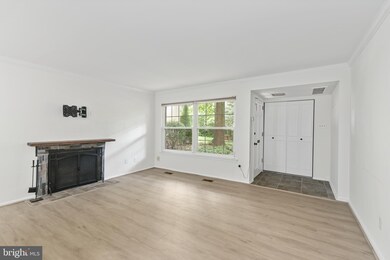Highlights
- Pond
- Community Pool
- Patio
- New Eagle Elementary School Rated A+
- Tennis Courts
- Living Room
About This Home
As of October 2021If you are looking for a low maintenance lifestyle with private access to the Chester Valley Trail, two tennis courts, and an in-ground community pool, then Old Forge Crossing Condominiums is for you. This one bedroom, one bathroom first floor unit has an outdoor front patio with pond views and is a great space for grilling and enjoying the outdoor weather. Tile flooring in the foyer transitions to faux wood laminate flooring throughout the main living spaces where you will also find decorative crown molding for a touch of class. The open floor plan flows seamlessly between the living room, where you will find a stone fireplace to cozy up with on a cold winter night, and the dining room where you can enjoy a home cooked meal prepared in your updated kitchen. The kitchen is a great size for this unit and features granite countertops, tile backsplash, white cabinets, gas cooking, and a pantry. Take the hallway past the beautifully updated full bathroom with a tub shower to the spacious bedroom with 2 closets, plush carpeting, and crown molding. This unit has plenty of storage with 2 large walk-in hallway closets and as an added bonus, an in-unit washer and dryer makes laundry convenient and easy. The award-winning Old Forge Crossing Condominiums is in a great location nearby the Devon train station (R5), major highways, corporate centers, and King of Prussia Towne Center and Mall. This unit is vacant and ready for immediate occupancy. Stop by and visit for a tour!
Property Details
Home Type
- Condominium
Est. Annual Taxes
- $2,348
Year Built
- Built in 1973
HOA Fees
- $261 Monthly HOA Fees
Home Design
- Brick Exterior Construction
Interior Spaces
- 775 Sq Ft Home
- Property has 1 Level
- Screen For Fireplace
- Stone Fireplace
- Living Room
- Dining Room
Kitchen
- Gas Oven or Range
- Dishwasher
Flooring
- Partially Carpeted
- Laminate
- Tile or Brick
Bedrooms and Bathrooms
- 1 Main Level Bedroom
- 1 Full Bathroom
Laundry
- Laundry in unit
- Dryer
- Washer
Parking
- Parking Lot
- Unassigned Parking
Outdoor Features
- Pond
- Patio
Utilities
- Forced Air Heating and Cooling System
- 100 Amp Service
- Natural Gas Water Heater
Additional Features
- No Interior Steps
- Property is in excellent condition
Listing and Financial Details
- Tax Lot 0656
- Assessor Parcel Number 43-05 -0656
Community Details
Overview
- Association fees include common area maintenance, exterior building maintenance, lawn maintenance, pool(s)
- $200 Other One-Time Fees
- Low-Rise Condominium
- Old Forge Crossing Condos
- Old Forge Crossing Subdivision
- Property Manager
Recreation
- Tennis Courts
- Community Pool
- Bike Trail
Pet Policy
- No Pets Allowed
Ownership History
Purchase Details
Home Financials for this Owner
Home Financials are based on the most recent Mortgage that was taken out on this home.Purchase Details
Home Financials for this Owner
Home Financials are based on the most recent Mortgage that was taken out on this home.Purchase Details
Home Financials for this Owner
Home Financials are based on the most recent Mortgage that was taken out on this home.Purchase Details
Home Financials for this Owner
Home Financials are based on the most recent Mortgage that was taken out on this home.Purchase Details
Home Financials for this Owner
Home Financials are based on the most recent Mortgage that was taken out on this home.Purchase Details
Home Financials for this Owner
Home Financials are based on the most recent Mortgage that was taken out on this home.Map
Home Values in the Area
Average Home Value in this Area
Purchase History
| Date | Type | Sale Price | Title Company |
|---|---|---|---|
| Deed | $210,000 | None Available | |
| Deed | $150,000 | Attorney | |
| Deed | $148,000 | None Available | |
| Deed | $147,000 | -- | |
| Deed | $79,900 | -- | |
| Deed | $73,000 | -- |
Mortgage History
| Date | Status | Loan Amount | Loan Type |
|---|---|---|---|
| Open | $168,000 | New Conventional | |
| Previous Owner | $147,283 | FHA | |
| Previous Owner | $109,565 | New Conventional | |
| Previous Owner | $118,400 | Purchase Money Mortgage | |
| Previous Owner | $117,600 | Purchase Money Mortgage | |
| Previous Owner | $71,900 | No Value Available | |
| Previous Owner | $65,700 | No Value Available |
Property History
| Date | Event | Price | Change | Sq Ft Price |
|---|---|---|---|---|
| 10/29/2021 10/29/21 | Sold | $210,000 | 0.0% | $271 / Sq Ft |
| 10/05/2021 10/05/21 | Pending | -- | -- | -- |
| 09/25/2021 09/25/21 | For Sale | $210,000 | 0.0% | $271 / Sq Ft |
| 09/21/2021 09/21/21 | Pending | -- | -- | -- |
| 07/16/2021 07/16/21 | For Sale | $210,000 | +40.0% | $271 / Sq Ft |
| 11/16/2016 11/16/16 | Sold | $150,000 | 0.0% | $194 / Sq Ft |
| 10/04/2016 10/04/16 | Pending | -- | -- | -- |
| 08/24/2016 08/24/16 | Price Changed | $150,000 | +3.4% | $194 / Sq Ft |
| 08/21/2016 08/21/16 | For Sale | $145,000 | -- | $187 / Sq Ft |
Tax History
| Year | Tax Paid | Tax Assessment Tax Assessment Total Assessment is a certain percentage of the fair market value that is determined by local assessors to be the total taxable value of land and additions on the property. | Land | Improvement |
|---|---|---|---|---|
| 2024 | $2,566 | $72,860 | $17,210 | $55,650 |
| 2023 | $2,411 | $72,860 | $17,210 | $55,650 |
| 2022 | $2,348 | $72,860 | $17,210 | $55,650 |
| 2021 | $2,304 | $72,860 | $17,210 | $55,650 |
| 2020 | $2,240 | $72,860 | $17,210 | $55,650 |
| 2019 | $2,170 | $72,860 | $17,210 | $55,650 |
| 2018 | $2,127 | $72,860 | $17,210 | $55,650 |
| 2017 | $2,076 | $72,860 | $17,210 | $55,650 |
| 2016 | -- | $72,860 | $17,210 | $55,650 |
| 2015 | -- | $72,860 | $17,210 | $55,650 |
| 2014 | -- | $72,860 | $17,210 | $55,650 |
Source: Bright MLS
MLS Number: PACT2002634
APN: 43-005-0656.0000
- 450 Old Forge Crossing Unit 450
- 307 Old Forge Crossing
- 467 Old Forge Crossing Unit 467
- 78 Peddrick Rd
- 204 Country Gate Rd
- 727 N Valley Forge Rd
- 103 Danor Ct
- 15 Patriot Cir
- 8 Hopkinson Ct
- 28 Hopkinson Ct Unit 163
- 832 Contention Ln
- 580 Gregory Ln
- 505 Delancy Cir
- 19 Chateau Cir Unit 29
- 1199 Heyward Rd Unit G34
- 10 Brettagne Unit 10
- 541 Westwind Dr
- 130 Colket Ln
- 621 Vassar Rd
- 28 Elan Ln
