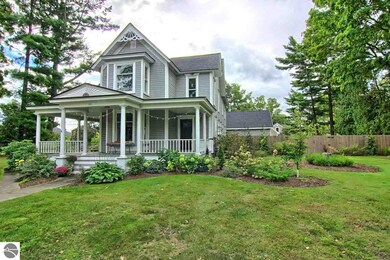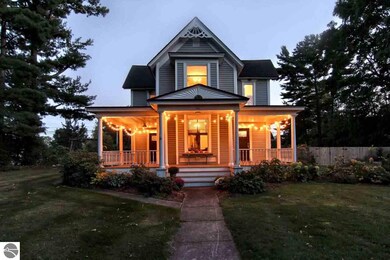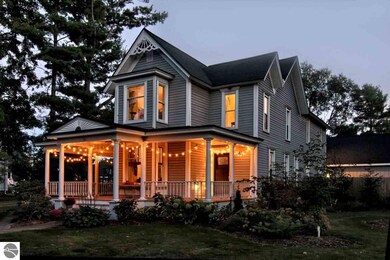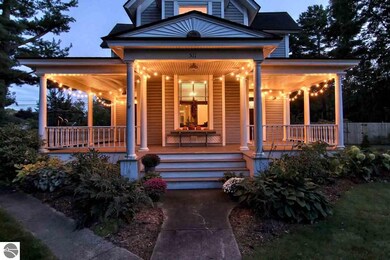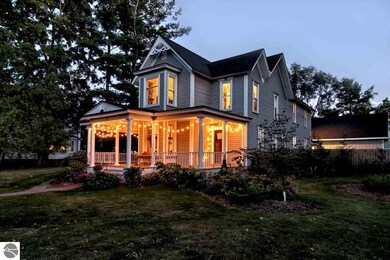
511 Ottawa St Elk Rapids, MI 49629
Highlights
- Seasonal View
- Victorian Architecture
- Great Room
- Elk Rapids High School Rated A-
- Corner Lot
- 5-minute walk to Veterans' Memorial Park Beach Playground
About This Home
As of January 2019ONE-OF-A-KIND! Magnificent charming home recently updated on double corner lot w/peek-a-boo views of the bay - just 2 blocks to quaint waterside Village of Elk Rapids and beaches. Gorgeous maple floors throughout, woodwork, natural stone fireplace, 2 staircases, spectacular wrap around porches, a must see! Very desirable location! So many updates! New 2 car attached garage with breezeway mudroom with tons of storage. New master on-suite with walk-in shower and closet. Newly painted throughout!
Last Agent to Sell the Property
WITTBRODT WATERSIDE PROPERTIES License #6502126294 Listed on: 10/01/2018
Home Details
Home Type
- Single Family
Est. Annual Taxes
- $63
Year Built
- Built in 1900
Lot Details
- 0.4 Acre Lot
- Lot Dimensions are 132x132
- Fenced Yard
- Landscaped
- Corner Lot
- Level Lot
- Sprinkler System
- Garden
- The community has rules related to zoning restrictions
Home Design
- Victorian Architecture
- Frame Construction
- Asphalt Roof
- Wood Siding
- Vinyl Siding
Interior Spaces
- 3,172 Sq Ft Home
- 2-Story Property
- Ceiling Fan
- Wood Burning Fireplace
- Blinds
- Mud Room
- Entrance Foyer
- Great Room
- Formal Dining Room
- Den
- Seasonal Views
- Michigan Basement
Kitchen
- Breakfast Area or Nook
- Oven or Range
- Microwave
- Dishwasher
- Granite Countertops
- Disposal
Bedrooms and Bathrooms
- 4 Bedrooms
- Walk-In Closet
- 3 Full Bathrooms
Laundry
- Dryer
- Washer
Parking
- 2 Car Attached Garage
- Alley Access
- Garage Door Opener
- Gravel Driveway
Outdoor Features
- Covered patio or porch
Utilities
- Forced Air Heating and Cooling System
- Cable TV Available
Ownership History
Purchase Details
Home Financials for this Owner
Home Financials are based on the most recent Mortgage that was taken out on this home.Purchase Details
Similar Homes in Elk Rapids, MI
Home Values in the Area
Average Home Value in this Area
Purchase History
| Date | Type | Sale Price | Title Company |
|---|---|---|---|
| Warranty Deed | $51,000 | -- | |
| Deed | $265,000 | -- |
Property History
| Date | Event | Price | Change | Sq Ft Price |
|---|---|---|---|---|
| 01/15/2019 01/15/19 | Sold | $510,000 | -10.5% | $161 / Sq Ft |
| 12/18/2018 12/18/18 | Pending | -- | -- | -- |
| 11/13/2018 11/13/18 | Price Changed | $569,900 | -3.3% | $180 / Sq Ft |
| 10/01/2018 10/01/18 | For Sale | $589,500 | +59.8% | $186 / Sq Ft |
| 04/21/2016 04/21/16 | Sold | $369,000 | -7.6% | $121 / Sq Ft |
| 04/04/2016 04/04/16 | Pending | -- | -- | -- |
| 06/12/2015 06/12/15 | For Sale | $399,500 | -- | $131 / Sq Ft |
Tax History Compared to Growth
Tax History
| Year | Tax Paid | Tax Assessment Tax Assessment Total Assessment is a certain percentage of the fair market value that is determined by local assessors to be the total taxable value of land and additions on the property. | Land | Improvement |
|---|---|---|---|---|
| 2024 | $63 | $361,800 | $0 | $0 |
| 2023 | $6,071 | $289,900 | $0 | $0 |
| 2022 | $4,414 | $263,800 | $0 | $0 |
| 2021 | $4,225 | $233,200 | $0 | $0 |
| 2020 | $3,991 | $194,200 | $0 | $0 |
| 2019 | $3,559 | $163,300 | $0 | $0 |
| 2018 | $5,617 | $166,500 | $0 | $0 |
| 2017 | $5,682 | $165,100 | $0 | $0 |
| 2016 | $3,612 | $155,600 | $0 | $0 |
| 2015 | -- | $166,000 | $0 | $0 |
| 2014 | -- | $146,500 | $0 | $0 |
| 2013 | -- | $148,300 | $0 | $0 |
Agents Affiliated with this Home
-
Kathy Wittbrodt

Seller's Agent in 2019
Kathy Wittbrodt
WITTBRODT WATERSIDE PROPERTIES
(231) 632-7181
110 Total Sales
-
Tom Krause

Buyer's Agent in 2019
Tom Krause
Krause Realty Solutions
(231) 392-3180
53 Total Sales
-
L
Buyer's Agent in 2016
Lynne Delling
Coldwell Banker Schmidt-Bellai
Map
Source: Northern Great Lakes REALTORS® MLS
MLS Number: 1853433
APN: 05-43-010-305-00
- 0 Elm St Unit 1930897
- 000 Elm
- 00 Elm
- 00000 Elm
- 0000 Elm
- 0000 Spruce Unit 97
- 000 Spruce Unit 83
- 00 Spruce Unit 82
- 0 Spruce Unit 69 1882561
- 106 Oak St
- 509 Spruce St
- 312 Pine
- 214 Traverse St
- TBD Capa-Bran Terrace Unit 13
- TBD Capa-Bran Terrace Unit 8
- TBD Capa-Bran Terrace Unit 7
- TBD Capa-Bran Terrace Unit 5
- TBD Capa-Bran Terrace Unit 4
- TBD Capa-Bran Terrace Unit 3
- TBD Capa-Bran Terrace Unit 2

