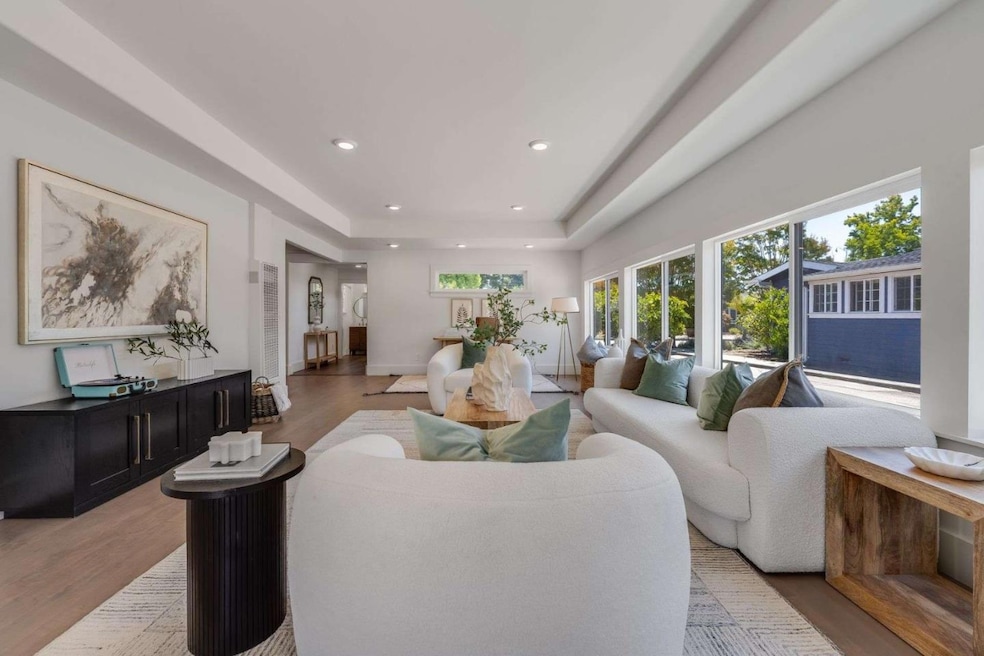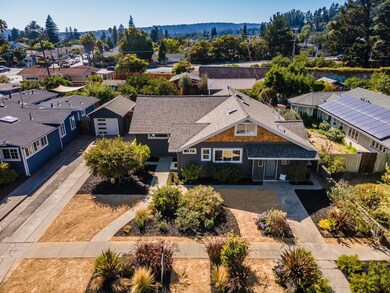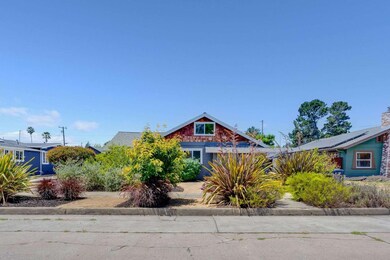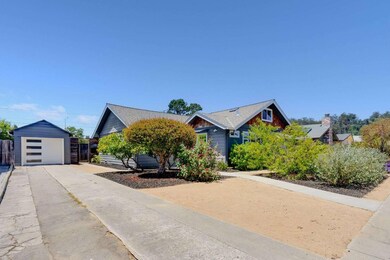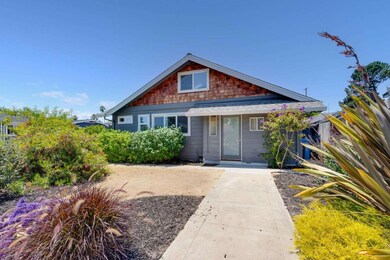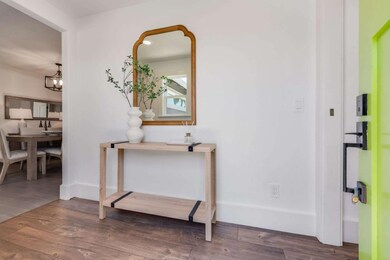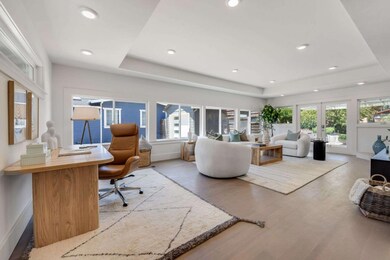511 Pacheco Ave Santa Cruz, CA 95062
Banana Belt NeighborhoodEstimated payment $10,599/month
Highlights
- Wood Flooring
- Bonus Room
- Formal Dining Room
- Mission Hill Middle School Rated A-
- Quartz Countertops
- 1 Car Detached Garage
About This Home
Looking to make your dream home more affordable and practical? Welcome to 511 Pacheco Ave offering built-in flexibility, passive income potential, and multigenerational living options all in one property. Set on a nearly 10,000 square foot flat lot in Santa Cruz's sunny Banana Belt, this move-in ready home features 3 bedrooms and 3 full bathrooms on the main level, plus an upstairs bonus room ideal for a home office, guest suite, or playroom. Inside, you will find new hardwood floors, modern appliances, fresh paint, and plenty of natural light. A permitted detached ADU, approximately 500 square feet, includes a full kitchen, bath, and private drive - great for income, guests, or extended family. The detached garage with sliding glass doors works perfectly as a gym, studio, or workshop. All improvements are permitted and built to code. Located on the preferred and most sunny side of the freeway in walkable midtown, minutes to beaches, dining, and shopping with easy access to Highways 1 and 17. This property offers long-term value and lifestyle flexibility for today's buyer.
Home Details
Home Type
- Single Family
Est. Annual Taxes
- $16,285
Year Built
- Built in 1923
Lot Details
- 9,845 Sq Ft Lot
- East Facing Home
- Level Lot
- Zoning described as R1
Parking
- 1 Car Detached Garage
- On-Street Parking
Home Design
- Slab Foundation
- Wood Frame Construction
- Shingle Roof
- Vinyl Siding
- Concrete Perimeter Foundation
Interior Spaces
- 2,312 Sq Ft Home
- 1-Story Property
- Skylights
- Double Pane Windows
- Separate Family Room
- Formal Dining Room
- Bonus Room
- Crawl Space
Kitchen
- Gas Cooktop
- Dishwasher
- Quartz Countertops
Flooring
- Wood
- Tile
- Vinyl
Bedrooms and Bathrooms
- 3 Bedrooms
- Bathroom on Main Level
- 3 Full Bathrooms
- Walk-in Shower
Laundry
- Laundry Room
- Washer and Dryer
Additional Homes
- 476 SF Accessory Dwelling Unit
- Accessory Dwelling Unit (ADU)
Utilities
- Wall Furnace
- Tankless Water Heater
Listing and Financial Details
- Assessor Parcel Number 009-263-04-000
Map
Home Values in the Area
Average Home Value in this Area
Tax History
| Year | Tax Paid | Tax Assessment Tax Assessment Total Assessment is a certain percentage of the fair market value that is determined by local assessors to be the total taxable value of land and additions on the property. | Land | Improvement |
|---|---|---|---|---|
| 2025 | $16,285 | $1,485,691 | $1,114,268 | $371,423 |
| 2023 | $16,084 | $1,428,000 | $1,071,000 | $357,000 |
| 2022 | $8,771 | $754,616 | $528,231 | $226,385 |
| 2021 | $8,590 | $739,820 | $517,874 | $221,946 |
| 2020 | $8,523 | $732,234 | $512,564 | $219,670 |
| 2019 | $8,336 | $717,876 | $502,514 | $215,362 |
| 2018 | $8,242 | $703,800 | $492,660 | $211,140 |
| 2017 | $8,137 | $690,000 | $483,000 | $207,000 |
| 2016 | $7,786 | $685,492 | $412,328 | $273,164 |
| 2015 | $7,289 | $646,691 | $388,988 | $257,703 |
| 2014 | $6,609 | $582,604 | $350,439 | $232,165 |
Property History
| Date | Event | Price | List to Sale | Price per Sq Ft |
|---|---|---|---|---|
| 10/21/2025 10/21/25 | Pending | -- | -- | -- |
| 09/11/2025 09/11/25 | Price Changed | $1,750,000 | -5.4% | $757 / Sq Ft |
| 07/18/2025 07/18/25 | For Sale | $1,850,000 | -- | $800 / Sq Ft |
Purchase History
| Date | Type | Sale Price | Title Company |
|---|---|---|---|
| Grant Deed | $1,400,000 | First American Title | |
| Interfamily Deed Transfer | -- | Servicelink | |
| Grant Deed | $690,000 | Old Republic Title Company | |
| Grant Deed | $665,000 | Santa Cruz Title Company |
Mortgage History
| Date | Status | Loan Amount | Loan Type |
|---|---|---|---|
| Open | $1,120,000 | New Conventional | |
| Previous Owner | $568,000 | New Conventional | |
| Previous Owner | $412,000 | New Conventional | |
| Previous Owner | $532,000 | Purchase Money Mortgage |
Source: MLSListings
MLS Number: ML82014474
APN: 009-263-04-000
- 111 Elk St
- 305 Morrissey Blvd
- 631 Park Way
- 180 Delaveaga Park Dr
- 719 Darwin St
- 209 Fieldcrest Ln
- 118 Stoney Creek Rd
- 0 Market St
- 223 Routier St
- 813 N Branciforte Ave
- 304 Harbor Dr
- 229 Coulson Ave
- 209 Calcita Dr
- 1122 Seabright Ave
- 1024 Webster St
- 405 Esmeralda Dr
- 1733 Eastbrook Ct
- 130 Darwin St
- 526 S Branciforte Ave
- 2606 Paul Minnie Ave
