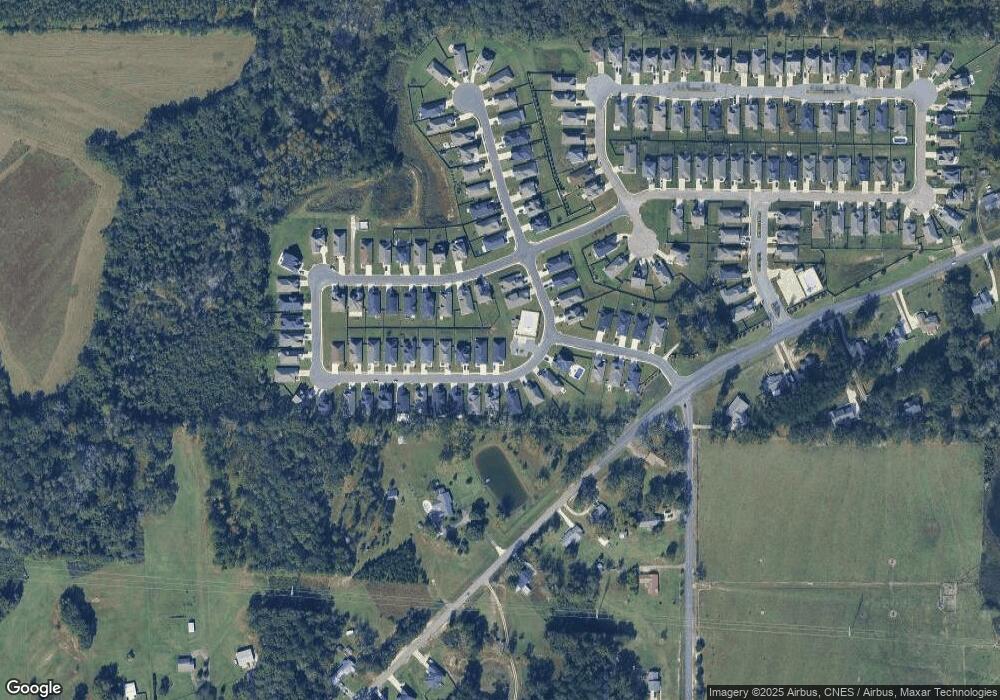511 Paxton Loop Dothan, AL 36301
Estimated Value: $320,425 - $342,000
4
Beds
2
Baths
2,147
Sq Ft
$152/Sq Ft
Est. Value
About This Home
This home is located at 511 Paxton Loop, Dothan, AL 36301 and is currently estimated at $327,106, approximately $152 per square foot. 511 Paxton Loop is a home with nearby schools including Dothan City Early Education Center, Beverlye Intermediate School, and Hidden Lake Elementary School.
Ownership History
Date
Name
Owned For
Owner Type
Purchase Details
Closed on
Apr 21, 2022
Sold by
Stone Martin Builders Llc
Bought by
Massey Quintaria T
Current Estimated Value
Home Financials for this Owner
Home Financials are based on the most recent Mortgage that was taken out on this home.
Original Mortgage
$294,399
Outstanding Balance
$277,723
Interest Rate
4.98%
Mortgage Type
Construction
Estimated Equity
$49,383
Create a Home Valuation Report for This Property
The Home Valuation Report is an in-depth analysis detailing your home's value as well as a comparison with similar homes in the area
Home Values in the Area
Average Home Value in this Area
Purchase History
| Date | Buyer | Sale Price | Title Company |
|---|---|---|---|
| Massey Quintaria T | $294,399 | Attorney Only |
Source: Public Records
Mortgage History
| Date | Status | Borrower | Loan Amount |
|---|---|---|---|
| Open | Massey Quintaria T | $294,399 |
Source: Public Records
Tax History Compared to Growth
Tax History
| Year | Tax Paid | Tax Assessment Tax Assessment Total Assessment is a certain percentage of the fair market value that is determined by local assessors to be the total taxable value of land and additions on the property. | Land | Improvement |
|---|---|---|---|---|
| 2025 | -- | $30,720 | $0 | $0 |
| 2024 | $906 | $30,720 | $0 | $0 |
| 2023 | $1,722 | $58,360 | $0 | $0 |
| 2022 | $112 | $3,800 | $0 | $0 |
| 2021 | $112 | $3,800 | $0 | $0 |
| 2020 | $0 | $0 | $0 | $0 |
Source: Public Records
Map
Nearby Homes
- 109 Tablerock Ct
- 118 Tablerock Ct
- 100 Lace Dr
- 102 Lace Dr
- 225 Okeechobee Dr
- 248 Princeton Dr
- 133 Princeton Dr
- 213 Okeechobee Dr
- 286 Prevatt Rd
- 104 Eufaula Dr
- 305 Huron Dr
- 107 Radford Cir
- 0 Rowland Rd
- 302 Ridgeland Rd
- 0 S Beverlye Rd
- 114 Brattleboro Ct
- 138 Radford Cir
- 122 Litchfield Dr
- 327 Cotton Ridge Ln
- 113 Hattiesburg Ct
- 207 Paxton Loop
- 294 Paxton Loop
- 459 Paxton Loop
- 419 Paxton Loop
- 330 Paxton Loop
- 392 Paxton Loop
- 476 Paxton Loop
- 271 Paxton Loop
- 388 Paxton Loop
- 426 Paxton Loop
- 404 Paxton Loop
- 416 Paxton Loop
- 440 Paxton Loop
- 342 Paxton Loop
- 464 Paxton Loop
- 308 Paxton Loop
- 452 Paxton Loop
- 364 Paxton Loop
- 110 Tablerock Ct
- 108 Tablerock Ct
