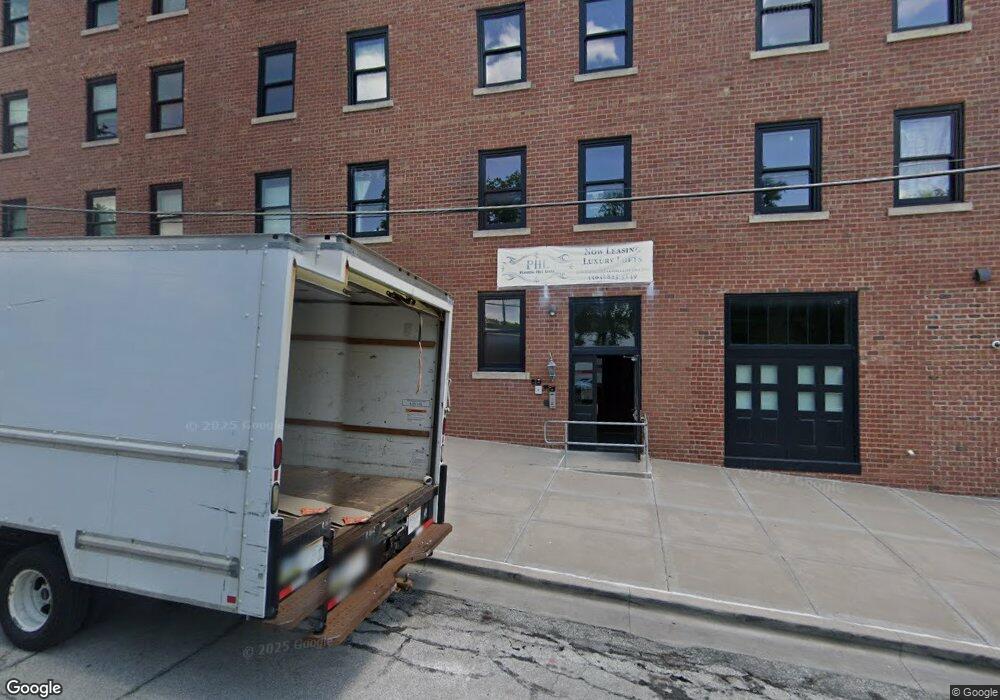511 Pershing Ave Unit 206 E Davenport, IA 52803
Central Davenport Neighborhood
3
Beds
2
Baths
1,349
Sq Ft
--
Built
About This Home
This home is located at 511 Pershing Ave Unit 206 E, Davenport, IA 52803. 511 Pershing Ave Unit 206 E is a home located in Scott County with nearby schools including Madison Elementary School, Frank L. Smart Intermediate School, and Central High School.
Create a Home Valuation Report for This Property
The Home Valuation Report is an in-depth analysis detailing your home's value as well as a comparison with similar homes in the area
Home Values in the Area
Average Home Value in this Area
Tax History
| Year | Tax Paid | Tax Assessment Tax Assessment Total Assessment is a certain percentage of the fair market value that is determined by local assessors to be the total taxable value of land and additions on the property. | Land | Improvement |
|---|---|---|---|---|
| 2025 | $52,083 | $6,856,680 | $28,130 | $6,828,550 |
| 2024 | $50,787 | $2,660,970 | $28,130 | $2,632,840 |
| 2023 | $26,280 | $2,660,970 | $28,130 | $2,632,840 |
| 2022 | $31,058 | $1,129,260 | $28,130 | $1,101,130 |
| 2021 | $31,058 | $1,129,260 | $28,130 | $1,101,130 |
| 2020 | $7,542 | $246,460 | $28,130 | $218,330 |
| 2019 | $88,128 | $2,737,760 | $28,130 | $2,709,630 |
| 2018 | $8,882 | $2,737,760 | $28,130 | $2,709,630 |
| 2017 | $2,066 | $229,580 | $11,250 | $218,330 |
| 2016 | $8,866 | $229,800 | $0 | $0 |
| 2015 | $8,866 | $229,800 | $0 | $0 |
| 2014 | $8,964 | $229,800 | $0 | $0 |
| 2013 | $9,524 | $0 | $0 | $0 |
| 2012 | -- | $229,800 | $22,100 | $207,700 |
Source: Public Records
Map
Nearby Homes
- 511 Pershing Ave Unit 306 E
- 511 Pershing Ave Unit 102 E
- 511 Pershing Ave Unit 302 E
- 511 Pershing Ave Unit 202 E
- 511 Pershing Ave Unit 609 W
- 511 Pershing Ave Unit 608 W
- 511 Pershing Ave Unit 509 W
- 511 Pershing Ave Unit 508 W
- 511 Pershing Ave Unit 501 W
- 511 Pershing Ave Unit 407 W
- 511 Pershing Ave Unit 402 W
- 511 Pershing Ave Unit 307 W
- 511 Pershing Ave Unit 306 W
- 511 Pershing Ave Unit 302 W
- 511 Pershing Ave Unit 301 W
- 511 Pershing Ave Unit 206 W
- 511 Pershing Ave Unit 205 W
- 511 Pershing Ave Unit 202 W
- 511 Pershing Ave Unit 201 W
- 511 Pershing Ave Unit 105 W
Your Personal Tour Guide
Ask me questions while you tour the home.
