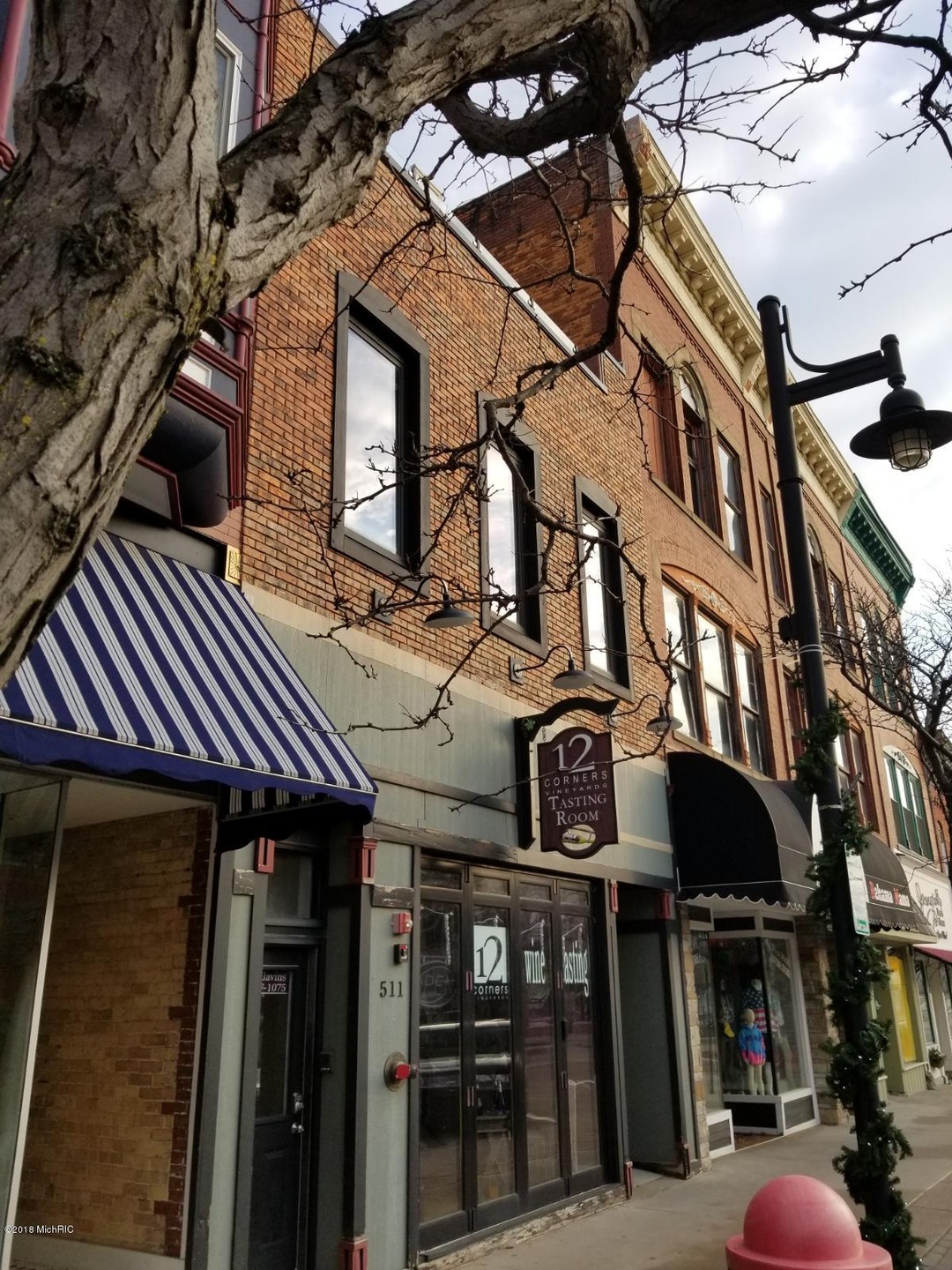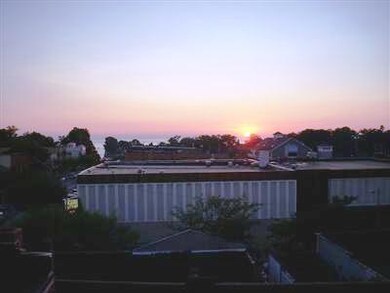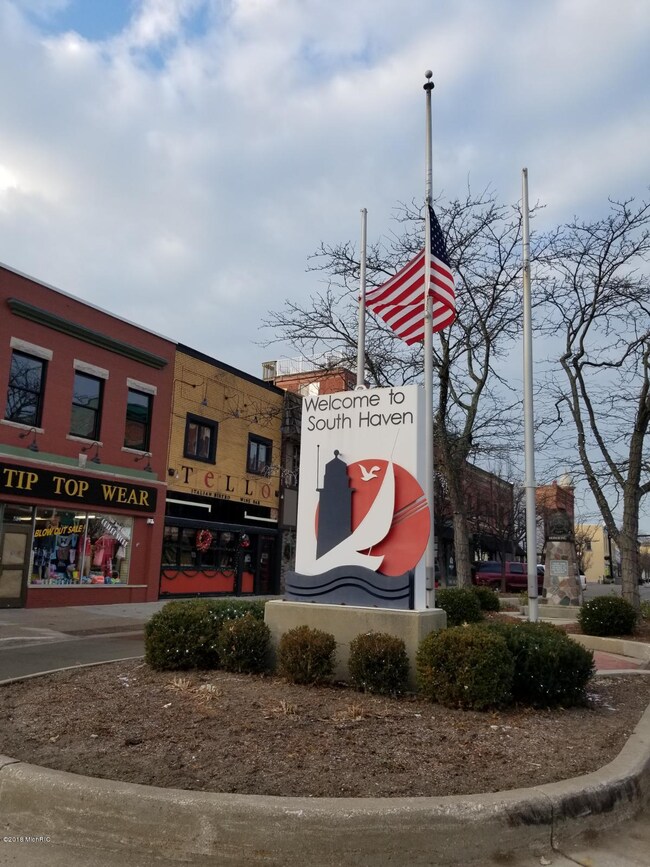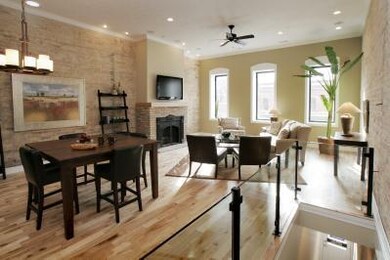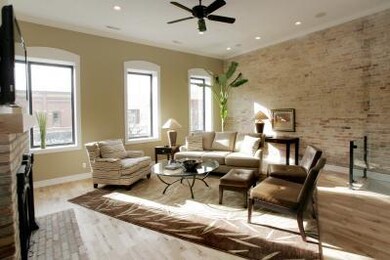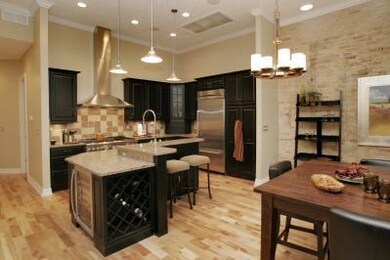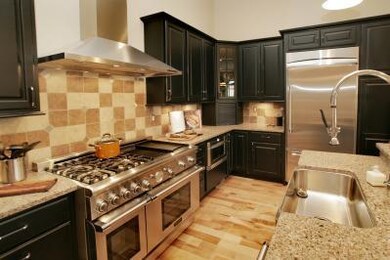
511 Phoenix St Unit 2 South Haven, MI 49090
Highlights
- Fireplace in Primary Bedroom
- Contemporary Architecture
- Wood Flooring
- Deck
- Recreation Room
- 5-minute walk to Ellen Avery Park
About This Home
As of January 2025THE NEW YORKER - Extraordinary Live-Work-Play Residence Reflecting Urban Chic in Downtown South Haven! Incredible Main Floor Plan - Open Granite Kitchen with Stainless Appliances and Accents Featuring Monstrous Range and Oven. Living Room Has Fireplace With 12 Foot Ceilings and 6 Foot Windows Overlooking Bustling Phoenix Street. Two Bedrooms on the Main with two Full Baths...all with Exposed Brick and Granite. Tempered Glass Railing Leads to the Third Floor Entertainment Area with Wet Bar, 600 Square Foot Outdoor PATIO - Spiral Staircase to the Roof-Top Deck (1260 sq ft) that HAS Views of LAKE MICHIGAN, LIGHTHOUSE, CHANNEL AND THE MOST AMAZING SUNSETS! Master Bedroom also on the Third
Floor With Fireplace, Walk-in Closet and full bath. Seller financing available
Last Agent to Sell the Property
Berkshire Hathaway HomeServices Michigan Real Estate License #6502432315 Listed on: 01/02/2020

Property Details
Home Type
- Condominium
Year Built
- Built in 1900
Lot Details
- Shrub
Home Design
- Contemporary Architecture
- Brick Exterior Construction
- Rubber Roof
Interior Spaces
- 3,171 Sq Ft Home
- 3-Story Property
- Ceiling Fan
- Gas Log Fireplace
- Insulated Windows
- Window Screens
- Living Room with Fireplace
- 2 Fireplaces
- Dining Area
- Recreation Room
- Wood Flooring
Kitchen
- Oven
- Cooktop
- Microwave
- Dishwasher
- Kitchen Island
- Disposal
Bedrooms and Bathrooms
- 3 Bedrooms | 2 Main Level Bedrooms
- Fireplace in Primary Bedroom
Laundry
- Laundry on main level
- Dryer
- Washer
Outdoor Features
- Deck
- Patio
Utilities
- Forced Air Heating and Cooling System
- Heating System Uses Natural Gas
Similar Homes in South Haven, MI
Home Values in the Area
Average Home Value in this Area
Property History
| Date | Event | Price | Change | Sq Ft Price |
|---|---|---|---|---|
| 01/14/2025 01/14/25 | Sold | $672,000 | -15.9% | $212 / Sq Ft |
| 12/22/2024 12/22/24 | Pending | -- | -- | -- |
| 08/21/2024 08/21/24 | For Sale | $799,000 | +39.0% | $252 / Sq Ft |
| 11/15/2021 11/15/21 | Sold | $575,000 | -3.4% | $181 / Sq Ft |
| 10/11/2021 10/11/21 | Pending | -- | -- | -- |
| 08/12/2021 08/12/21 | For Sale | $595,000 | +21.4% | $188 / Sq Ft |
| 04/24/2020 04/24/20 | Sold | $490,000 | -17.6% | $155 / Sq Ft |
| 02/19/2020 02/19/20 | Pending | -- | -- | -- |
| 01/02/2020 01/02/20 | For Sale | $595,000 | -- | $188 / Sq Ft |
Tax History Compared to Growth
Agents Affiliated with this Home
-
Brad Schloss

Seller's Agent in 2025
Brad Schloss
Jaqua REALTORS
(513) 470-5290
28 Total Sales
-
Andy Klavins

Seller's Agent in 2021
Andy Klavins
Berkshire Hathaway HomeServices Michigan Real Estate
(269) 217-1075
81 Total Sales
-
A
Buyer's Agent in 2021
Agent Out Of Area
Out of Area Office
-
Sandi Gentry

Buyer's Agent in 2020
Sandi Gentry
RE/MAX Michigan
(616) 935-1150
1,409 Total Sales
Map
Source: Southwestern Michigan Association of REALTORS®
MLS Number: 18057966
- 516 Williams St Unit 10
- 550 Williams St
- 532 Dyckman Ave Unit 1
- 532 Dyckman Ave Unit 17
- 130 N Shore Dr Unit 8
- 416 Center St
- 650 Conger St Unit 4
- 325 Pearl St
- 659 Huron St
- 95 Esplanade Place
- 359 Pearl St
- 500 Erie St Unit 209
- 261 Black River St Unit F
- 261 Black River St Unit C
- 724 Wilson St
- 43 N Shore Dr
- 66 Kalamazoo Ave Unit 1&2
- 731 Phoenix St
- 525 Superior St Unit 203
- 73733 Superior St
