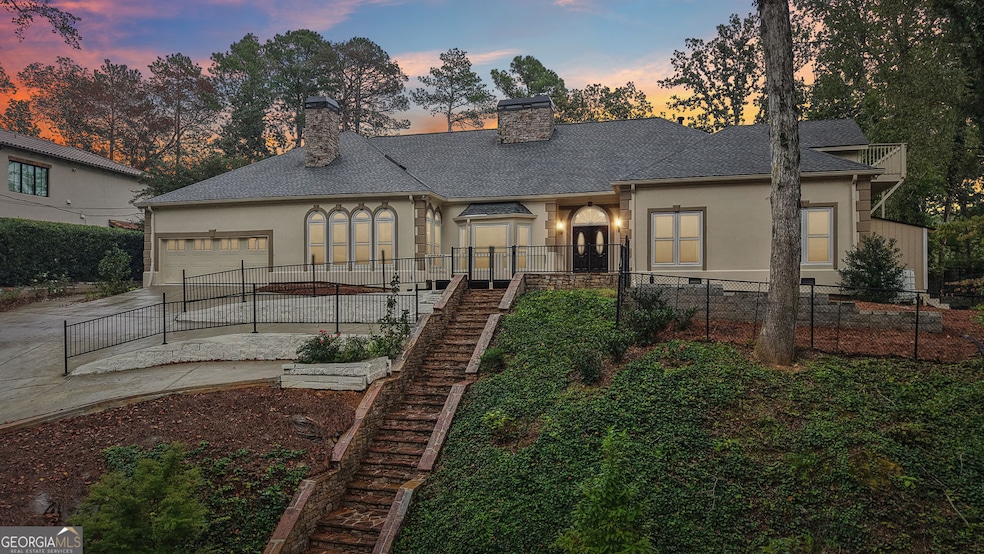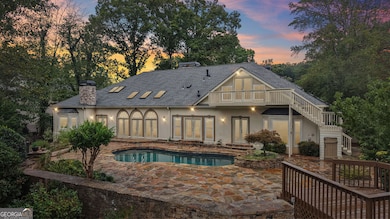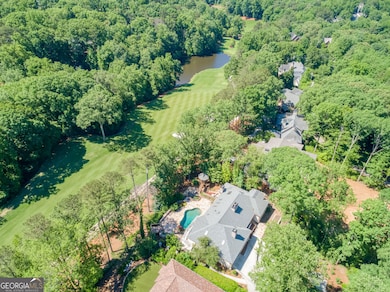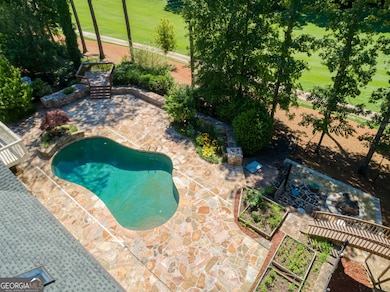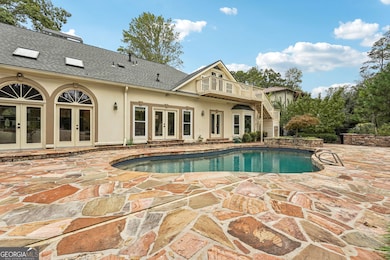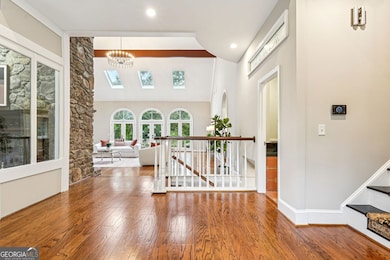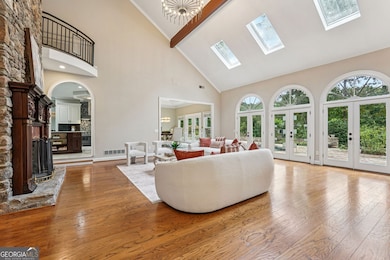511 Pine Valley Rd SE Marietta, GA 30067
Atlanta Country Club Estates NeighborhoodEstimated payment $9,819/month
Highlights
- On Golf Course
- Second Kitchen
- Viking Appliances
- Sope Creek Elementary School Rated A
- Heated In Ground Pool
- Dining Room Seats More Than Twelve
About This Home
Tucked in Atlanta Country Club's quiet interior, this refreshed renovation on an amazing golf course lot w/pool overlooks the 8th fairway. The ideal layout features three bedroom suites on the main floor and 2 add'l gabled rooms upstairs, including a fully-equipped Au Pair Suite with 2 additional bedrooms. Boasting loads of well-designed space, a fresh palette and updated lighting, this desirable hilltop presence and restful backyard perch above the greens is a must to enjoy. Flagstone entry leads to an expansive great room w/soaring ceilings and a stunning floor-to-ceiling double sided stone fireplace, all bathed in natural light, grounded in rich hardwoods, w/views of a private pool surrounded by foliage, and boasting a 150' golf course backdrop. The spacious fireside owner's suite includes an entry enclave ideal as a reading nook or office, and French door pool terrace access - all tying to a refreshing bath w/solid stone vanities, rolling shower enclosure, soaking tub and truly endless walk-in closets. Left of the great room is a working chef's kitchen boasting oversized quartzite island w/seating, Viking Range + Microwave, Samsung Bespoke Refrigeration, Wine Cooler and Custom Serving Hatch ... all seamlessly flanked in front by a sundrenched fireside living room, and in back by a oversized dining room w/graceful views of the lush pool deck. French Doors lead from the great room, dining room and main floor bedrooms to an expansive flagstone terrace, intimate gunite pool and screened gazebo, enveloping the senses in a resort-like outdoor oasis on the newly renovated ACC golf course. Landscaped for ultimate privacy, integrated w/gas for grilling, and fully-fenced, the home's back is as spectacular as it is well-equipped. In front, a 2-car garage and multi-tier motor court make for ease of hosting. Upstairs boasts a balconied Au Pair Suite with add'l laundry, kitchen, great room, bath + 2 add'l bedrooms. A 2nd balconied room sits opposite as an ideal retreat or home gym. Downstairs rec room/teen suite has ensuite bath and French Doors to back yard. Live the country club life, or simply enjoy all this amazing community and award-winning schools have to offer.
Listing Agent
BHHS Georgia Properties Brokerage Phone: License #141199 Listed on: 10/09/2025

Home Details
Home Type
- Single Family
Est. Annual Taxes
- $12,723
Year Built
- Built in 1969 | Remodeled
Lot Details
- 0.67 Acre Lot
- On Golf Course
- Back Yard Fenced
- Chain Link Fence
- Private Lot
- Sloped Lot
- Garden
Home Design
- Traditional Architecture
- European Architecture
- Slab Foundation
- Composition Roof
- Concrete Siding
- Stone Siding
- Stucco
- Stone
Interior Spaces
- 2-Story Property
- Roommate Plan
- Rear Stairs
- Bookcases
- Beamed Ceilings
- Tray Ceiling
- High Ceiling
- Ceiling Fan
- Skylights
- Fireplace With Gas Starter
- Double Pane Windows
- Entrance Foyer
- Family Room with Fireplace
- 4 Fireplaces
- Great Room
- Dining Room Seats More Than Twelve
- Formal Dining Room
- Home Office
- Loft
- Bonus Room
- Screened Porch
- Home Gym
- Seasonal Views
Kitchen
- Second Kitchen
- Breakfast Area or Nook
- Breakfast Bar
- Walk-In Pantry
- Double Oven
- Microwave
- Ice Maker
- Dishwasher
- Viking Appliances
- Stainless Steel Appliances
- Kitchen Island
- Solid Surface Countertops
- Disposal
Flooring
- Wood
- Tile
- Vinyl
Bedrooms and Bathrooms
- 5 Bedrooms | 3 Main Level Bedrooms
- Primary Bedroom on Main
- Fireplace in Primary Bedroom
- Walk-In Closet
- In-Law or Guest Suite
- Double Vanity
- Soaking Tub
Laundry
- Laundry in Mud Room
- Laundry Room
- Laundry on upper level
- Dryer
- Washer
Finished Basement
- Partial Basement
- Interior and Exterior Basement Entry
- Finished Basement Bathroom
- Natural lighting in basement
Home Security
- Carbon Monoxide Detectors
- Fire and Smoke Detector
Parking
- 2 Car Garage
- Parking Pad
- Parking Accessed On Kitchen Level
- Garage Door Opener
- Guest Parking
- Off-Street Parking
Eco-Friendly Details
- Energy-Efficient Appliances
- Energy-Efficient Thermostat
- Water Recycling
Outdoor Features
- Heated In Ground Pool
- Balcony
- Deck
- Gazebo
Schools
- Sope Creek Elementary School
- Dickerson Middle School
- Walton High School
Utilities
- Two cooling system units
- Forced Air Heating and Cooling System
- Heating System Uses Natural Gas
- Gas Water Heater
- High Speed Internet
- Phone Available
- Cable TV Available
Listing and Financial Details
- Legal Lot and Block 24 / 1
Community Details
Overview
- No Home Owners Association
- Atlanta Country Club Subdivision
Amenities
- Clubhouse
Recreation
- Golf Course Community
- Tennis Courts
- Community Pool
Map
Home Values in the Area
Average Home Value in this Area
Tax History
| Year | Tax Paid | Tax Assessment Tax Assessment Total Assessment is a certain percentage of the fair market value that is determined by local assessors to be the total taxable value of land and additions on the property. | Land | Improvement |
|---|---|---|---|---|
| 2025 | $12,723 | $436,592 | $250,000 | $186,592 |
| 2024 | $12,593 | $417,672 | $250,000 | $167,672 |
| 2023 | $11,812 | $391,776 | $250,000 | $141,776 |
| 2022 | $11,428 | $376,556 | $250,000 | $126,556 |
| 2021 | $11,270 | $371,332 | $250,000 | $121,332 |
| 2020 | $9,044 | $298,000 | $198,920 | $99,080 |
| 2019 | $9,044 | $298,000 | $198,920 | $99,080 |
| 2018 | $3,402 | $360,000 | $238,000 | $122,000 |
| 2017 | $3,018 | $375,396 | $238,000 | $137,396 |
| 2016 | $2,939 | $347,588 | $198,000 | $149,588 |
| 2015 | $3,135 | $347,588 | $198,000 | $149,588 |
| 2014 | $3,190 | $347,588 | $0 | $0 |
Property History
| Date | Event | Price | List to Sale | Price per Sq Ft | Prior Sale |
|---|---|---|---|---|---|
| 10/09/2025 10/09/25 | For Sale | $1,670,000 | +124.2% | $238 / Sq Ft | |
| 04/09/2018 04/09/18 | Sold | $745,000 | -9.1% | $141 / Sq Ft | View Prior Sale |
| 02/26/2018 02/26/18 | Pending | -- | -- | -- | |
| 01/18/2018 01/18/18 | Price Changed | $820,000 | -1.8% | $155 / Sq Ft | |
| 11/16/2017 11/16/17 | Price Changed | $835,000 | -1.6% | $158 / Sq Ft | |
| 10/30/2017 10/30/17 | Price Changed | $849,000 | -1.8% | $161 / Sq Ft | |
| 09/26/2017 09/26/17 | For Sale | $865,000 | -- | $164 / Sq Ft |
Purchase History
| Date | Type | Sale Price | Title Company |
|---|---|---|---|
| Warranty Deed | $745,000 | -- | |
| Deed | $825,000 | -- |
Mortgage History
| Date | Status | Loan Amount | Loan Type |
|---|---|---|---|
| Previous Owner | $650,000 | New Conventional |
Source: Georgia MLS
MLS Number: 10622415
APN: 17-1092-0-016-0
- 2134 River Heights Walk SE
- 5638 River Heights Crossing SE
- 5642 River Heights Crossing SE Unit 5642
- 4488 Doral Cir SE Unit 3
- 3940 Riverlook Pkwy SE Unit 103
- 459 Atlanta Country Club Dr SE
- 5626 River Heights Crossing SE
- 4081 Riverlook Pkwy SE Unit 102
- 4513 Chattahoochee Way SE
- 4094 Columns Dr SE
- 1406 Riverview Dr SE Unit 1406
- 111 Cherry Hill Dr SE
- 4010 Paper Mill Rd SE
- 6370 River Chase Cir NW
- 4131 Thunderbird Dr SE
- 3702 River Heights Crossing SE
- 2032 River Heights Walk SE
- 2014 River Heights Walk SE
- 4001 Riverlook Pkwy SE Unit 210
- 1206 Riverview Dr SE
- 2006 Riverview Dr SE
- 119 Woodlawn Dr NE
- 785 Weatherly Ln NW
- 505 River Valley Rd NW
- 3785 Lower Roswell Rd
- 3600 Lower Roswell Rd
- 3599 Lower Roswell Rd Unit 1
- 1640 Winterthur Close NW
- 3281 Winthrop Cir
- 3363 Somerset Trace SE
- 102 Bainbridge Dr NW Unit Heritage Oaks
- 4771 Powers Park Ct NE
- 407 Bridle Path
- 485 Riverside Pkwy NW
- 455 Cove Dr NE Unit ID1019255P
