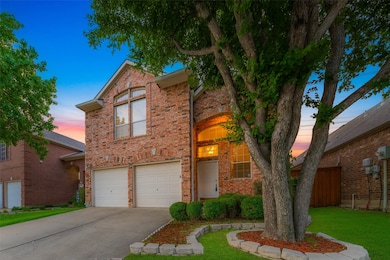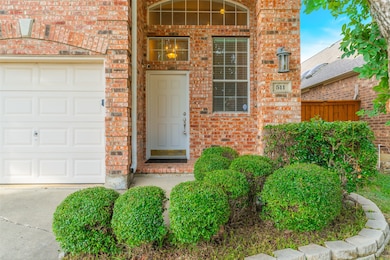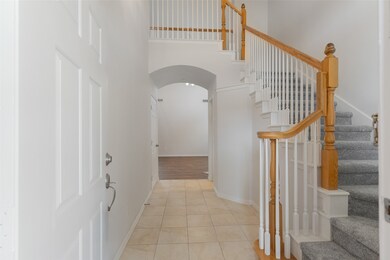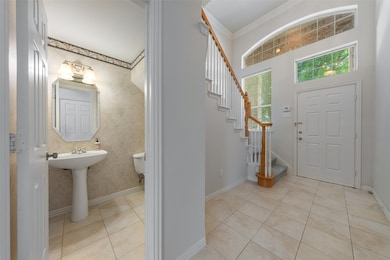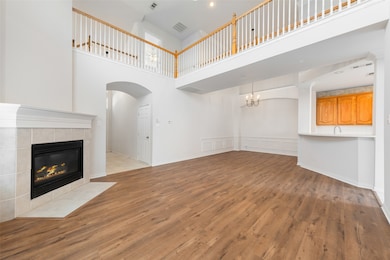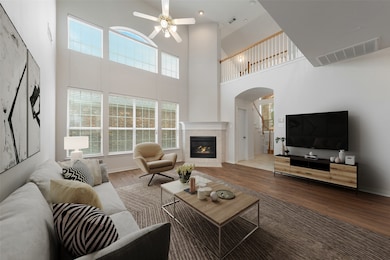511 Poplar Ln Irving, TX 75063
Valley Ranch NeighborhoodHighlights
- Two Primary Bedrooms
- Traditional Architecture
- 2 Car Attached Garage
- Vaulted Ceiling
- Lawn
- Eat-In Kitchen
About This Home
Welcome to this beautifully maintained single-family home in the desirable Valley Ranch community. This thought fully designed residence features an open and bright floor plan with 4 spacious bedrooms and 3.5 bathrooms, including the convenience of a main primary suite on the first floor and an equally impressive secondary primary bedroom upstairs. Recent updates throughout create a fresh, contemporary feel, including premium LVP flooring in the living & dining areas, brand-new carpet in all bedrooms, crisp interior paint, & updated fixtures and finishes (June 2025). The home's soaring double-height ceilings and abundant windows flood the space with natural light. The thoughtful split-bedroom layout on the second floor provides privacy and flexibility, while the expansive grassy backyard offers endless possibilities for recreation, gardening, and outdoor entertaining. Recent upgrades include: BRAND-NEW PREMIUM. CARPET, FRESHLY PAINTED INTERIOR, MAIN PRIMARY BEDROOM DOWNSTAIRS, UPDATED FIXTURES AND FINISHES,FOUR SPACIOUS BEDROOMS, SOARING DOUBLE-HEIGHT CEILINGS, SECOND BEDROOM AS LARGE AS MASTER,LARGE GRASS BACKYARD Perfectly positioned in the heart of DFW, you're just 10 minutes from DFW Airport and minutes from major highways, making commutes effortless. Plus, with local schools just a short walk away, this location offers the perfect blend of accessibility and community. This prime Valley Ranch location combines suburban tranquility with unbeatable convenience for busy professionals and families. Don't miss the opportunity to make this move-in ready home yours! Must See!!
Listing Agent
AATRealty LLC Brokerage Phone: 214-972-0949 License #0591072 Listed on: 11/08/2025
Home Details
Home Type
- Single Family
Est. Annual Taxes
- $10,015
Year Built
- Built in 2000
Lot Details
- 5,053 Sq Ft Lot
- Wood Fence
- Landscaped
- Interior Lot
- Lawn
- Back Yard
Parking
- 2 Car Attached Garage
- Front Facing Garage
- Multiple Garage Doors
- Garage Door Opener
Home Design
- Traditional Architecture
- Slab Foundation
- Composition Roof
Interior Spaces
- 2,213 Sq Ft Home
- 2-Story Property
- Vaulted Ceiling
- Gas Fireplace
- Living Room with Fireplace
Kitchen
- Eat-In Kitchen
- Electric Oven
- Electric Cooktop
- Microwave
- Dishwasher
- Disposal
Flooring
- Carpet
- Laminate
- Tile
Bedrooms and Bathrooms
- 4 Bedrooms
- Double Master Bedroom
- Walk-In Closet
Laundry
- Laundry in Kitchen
- Electric Dryer Hookup
Schools
- Landry Elementary School
- Ranchview High School
Utilities
- High Speed Internet
- Cable TV Available
Listing and Financial Details
- Residential Lease
- Property Available on 11/8/25
- Tenant pays for all utilities, exterior maintenance, insurance, trash collection
- 12 Month Lease Term
- Legal Lot and Block 3 / A
- Assessor Parcel Number 325598700A0030000
Community Details
Overview
- Valley Ranch 14 Subdivision
Pet Policy
- No Pets Allowed
Matterport 3D Tour
Map
Source: North Texas Real Estate Information Systems (NTREIS)
MLS Number: 21107806
APN: 325598700A0030000
- 8300 Charleston St
- 458 Richmond St
- 575 Rockingham Dr
- 401 Poplar Ln E
- 8116 Dogwood Ln
- 566 Rockingham Dr
- 8115 Dogwood Ln
- 8501 Mustang Dr
- 323 Butternut
- 8609 Old Oak Dr
- 800 Rockingham Dr
- 8625 Old Oak Dr
- 225 Wellington Rd
- 204 Wellington Rd
- 8712 Broken Point Dr
- 541 Ranch Trail Unit 176
- 109 Midcrest Dr
- 303 San Marcos Dr
- 403 Red River Trail
- 1475 Chase Ln
- 535 Poplar Ln
- 8207 Persimmon St
- 426 Richmond St
- 566 Rockingham Dr
- 588 Southridge Way
- 7904 N Glen Dr
- 319 Chandan Way
- 315 Chandan Way
- 7902 N Macarthur Blvd
- 128 Spear Ct
- 8001 N Macarthur Blvd
- 8600 Valley Ranch Pkwy W
- 8203 Ranchview Dr
- 531 Ranch Trail Unit 157Z
- 563 Ranch Trail Unit 220
- 541 Ranch Trail Unit 176
- 8800 Saddlehorn Dr
- 601 Fiesta Cir
- 625 Fiesta Cir
- 1487 Chase Ln

