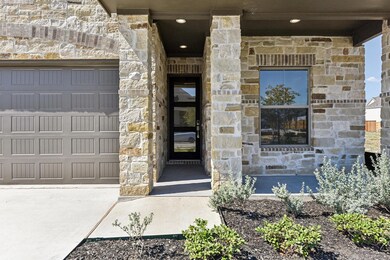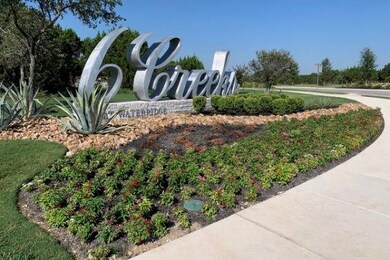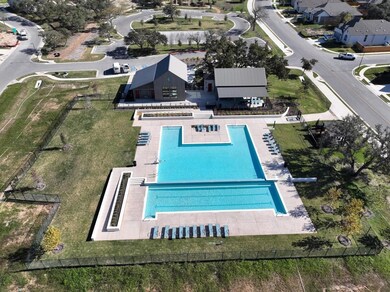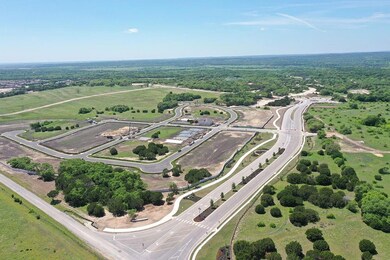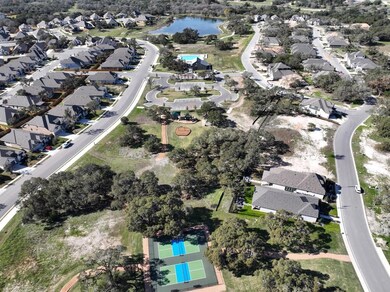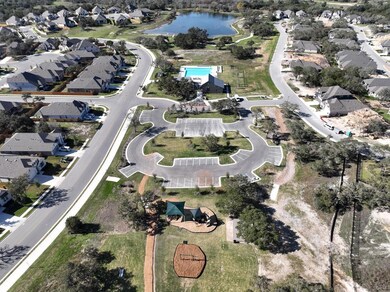
511 Prickly Poppy Loop Kyle, TX 78640
Wimberley NeighborhoodEstimated payment $3,339/month
Highlights
- New Construction
- Open Floorplan
- High Ceiling
- R C Barton Middle School Rated A-
- Main Floor Primary Bedroom
- Granite Countertops
About This Home
Move in ready! Landon B Plan. Your Energy Star Qualified Home has it all! 4 bed/3.5 bath/2-car garage, extended covered patio. Island kitchen complete w/stainless steel appliances & granite countertop is open to the dining area and great room. Primary bedroom offers luxurious bathroom with dual vanity, garden tub, and walk-in shower. Private study downstairs. 3 additional bedrooms and game room upstairs.
Open House Schedule
-
Saturday, May 10, 202510:00 am to 6:00 pm5/10/2025 10:00:00 AM +00:005/10/2025 6:00:00 PM +00:00Add to Calendar
-
Sunday, May 11, 202512:00 to 6:00 pm5/11/2025 12:00:00 PM +00:005/11/2025 6:00:00 PM +00:00Add to Calendar
Home Details
Home Type
- Single Family
Year Built
- Built in 2024 | New Construction
Lot Details
- 7,205 Sq Ft Lot
- East Facing Home
- Back Yard Fenced and Front Yard
HOA Fees
- $67 Monthly HOA Fees
Parking
- 2 Car Garage
- Garage Door Opener
- Driveway
Home Design
- Brick Exterior Construction
- Slab Foundation
- Composition Roof
- Cement Siding
- Stone Siding
- Stucco
Interior Spaces
- 2,768 Sq Ft Home
- 2-Story Property
- Open Floorplan
- High Ceiling
- Ceiling Fan
- Recessed Lighting
- Double Pane Windows
- Vinyl Clad Windows
- Dining Room
- Home Office
- Game Room
Kitchen
- Open to Family Room
- Breakfast Bar
- Built-In Electric Oven
- Built-In Gas Range
- Microwave
- ENERGY STAR Qualified Dishwasher
- Stainless Steel Appliances
- Granite Countertops
- Disposal
Flooring
- Carpet
- Tile
- Vinyl
Bedrooms and Bathrooms
- 4 Bedrooms | 1 Primary Bedroom on Main
- Walk-In Closet
- Double Vanity
- Soaking Tub
- Separate Shower
Home Security
- Prewired Security
- Smart Home
- Smart Thermostat
Eco-Friendly Details
- Energy-Efficient Windows
- Energy-Efficient HVAC
- ENERGY STAR Qualified Equipment
Outdoor Features
- Covered patio or porch
Schools
- Jim Cullen Elementary School
- R C Barton Middle School
- Jack C Hays High School
Utilities
- Central Heating and Cooling System
- Vented Exhaust Fan
- Heating System Uses Natural Gas
- Tankless Water Heater
Community Details
- 6 Creeks HOA
- Built by New Home Co.
- 6 Creeks Subdivision
Listing and Financial Details
- Assessor Parcel Number 117786000T000122
- Tax Block T
Map
Home Values in the Area
Average Home Value in this Area
Property History
| Date | Event | Price | Change | Sq Ft Price |
|---|---|---|---|---|
| 04/15/2025 04/15/25 | For Sale | $499,990 | 0.0% | $181 / Sq Ft |
| 03/16/2025 03/16/25 | Pending | -- | -- | -- |
| 03/02/2025 03/02/25 | Price Changed | $499,990 | -3.8% | $181 / Sq Ft |
| 01/13/2025 01/13/25 | Price Changed | $519,990 | -1.1% | $188 / Sq Ft |
| 01/02/2025 01/02/25 | Price Changed | $525,990 | +1.0% | $190 / Sq Ft |
| 10/23/2024 10/23/24 | For Sale | $520,990 | -- | $188 / Sq Ft |
Similar Homes in Kyle, TX
Source: Unlock MLS (Austin Board of REALTORS®)
MLS Number: 7217118
- 511 Prickly Poppy Loop
- 476 Prickly Poppy Loop
- 543 Prickly Poppy Loop
- 377 Prickly Poppy Loop
- 103 Prickly Poppy Loop
- 118 Prickly Poppy Loop
- 408 Prickly Poppy Loop
- 382 Prickly Poppy Loop
- 335 Prickly Poppy Loop
- 368 Prickly Poppy Loop
- 352 Prickly Poppy Loop
- 402 Prickly Poppy Loop
- 299 Prickly Poppy Loop
- 161 Tumbling Creek Run
- 122 Stock Pond Trail
- 259 Mineral River Loop
- 194 Prickly Poppy Loop
- 204 Basket Flower Loop
- 164 Basket Flower Loop
- 153 High Rock Pass

