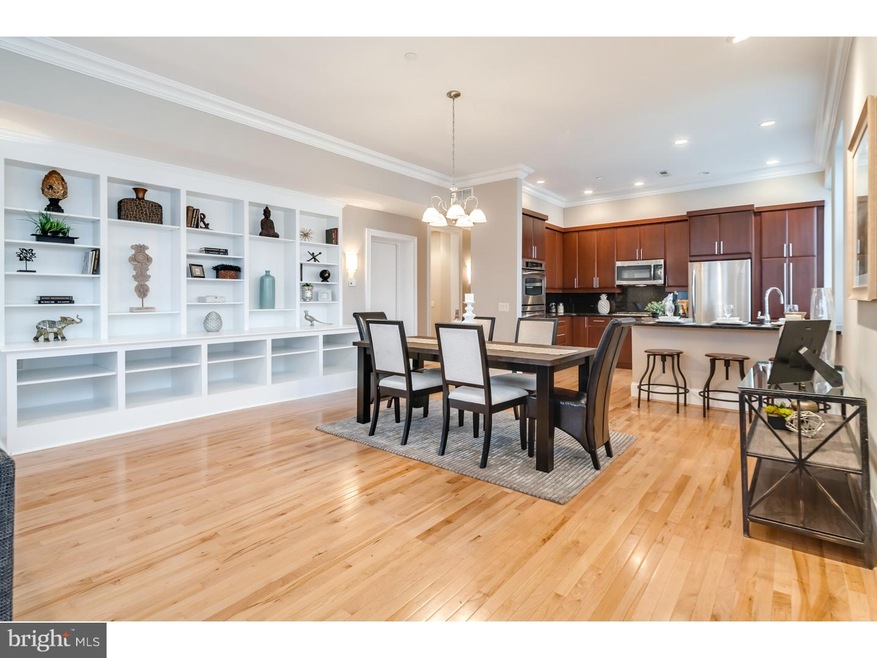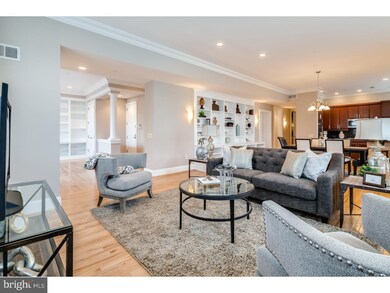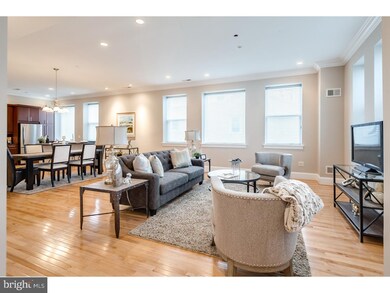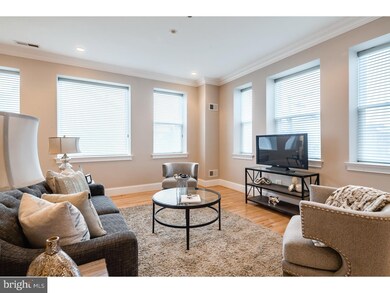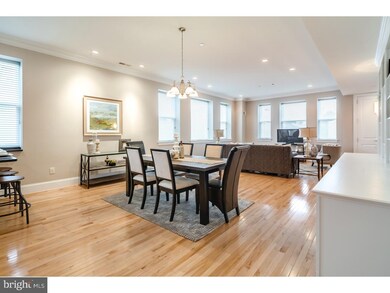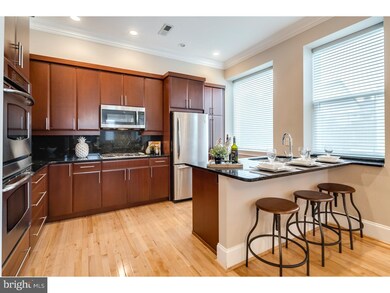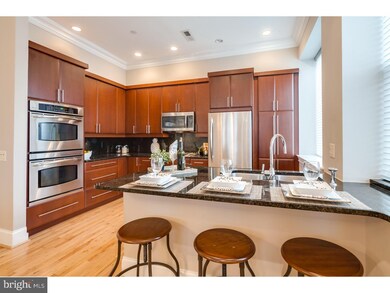
511 S 21st St Unit 201 Philadelphia, PA 19146
Rittenhouse Square NeighborhoodEstimated Value: $734,000 - $1,153,000
Highlights
- Contemporary Architecture
- Breakfast Area or Nook
- Intercom
- Wood Flooring
- 1 Car Direct Access Garage
- Living Room
About This Home
As of November 2016Magnificent Mission Place (c. 1920's) now a luxury boutique condominium with Garage Parking in the Rittenhouse neighborhood. Two units combined to be a multi-level, sunny, large space with open floor plan, solid hardwood floors, crown moulding and wrap around windows for south & west exposures. Enter through gracious, columned library/solarium w/ bay window and built-ins. Spacious living room/dining room opens to the state of the art kitchen with peninsula, double ovens, stone counters & back splash and 42" cherry cabinetry. Grand master bedroom suite at the end of the hall w/ organized walk-in closet, spa-bath w/ separate Jacuzzi tub, glass enclosed shower, double sinks and marble. Additional bedroom, nursery or home office on the same level plus powder room. Down a gentle stair to the first floor section is an incredible great room/family room or media space, more closet storage and second full bath. The third large bedroom with extra high ceilings and walk-in closet could be perfect au pair/in-law suite and unit has it's own entrance to the common hall. One of the bedrooms is sound proofed, as it was originally a music room. Buyer may divide into two units or keep as one magnificent home. All this with Garage PARKING in a fabulous location close to all the exciting retail and restaurants in Rittenhouse and adjacent Graduate neighborhood - Pub & Kitchen, Honey's, City Fitness, Lutecia, TRIA, every amenity within just a few blocks. Come see this gorgeous space today!
Last Agent to Sell the Property
BHHS Fox & Roach At the Harper, Rittenhouse Square License #AB067991 Listed on: 10/08/2016

Property Details
Home Type
- Condominium
Est. Annual Taxes
- $1,464
Year Built
- Built in 2006
Lot Details
- West Facing Home
- Property is in good condition
HOA Fees
- $796 Monthly HOA Fees
Parking
- 1 Car Direct Access Garage
- On-Street Parking
- Rented or Permit Required
Home Design
- Contemporary Architecture
- Stone Siding
Interior Spaces
- 2,982 Sq Ft Home
- Property has 3 Levels
- Ceiling height of 9 feet or more
- Family Room
- Living Room
- Dining Room
- Partial Basement
- Laundry on main level
Kitchen
- Breakfast Area or Nook
- Built-In Self-Cleaning Oven
- Built-In Range
- Dishwasher
- Kitchen Island
- Disposal
Flooring
- Wood
- Stone
- Tile or Brick
Bedrooms and Bathrooms
- 3 Bedrooms
- En-Suite Primary Bedroom
- En-Suite Bathroom
Home Security
- Home Security System
- Intercom
Utilities
- Forced Air Heating and Cooling System
- Heating System Uses Gas
- Natural Gas Water Heater
Listing and Financial Details
- Tax Lot 437
- Assessor Parcel Number 888303578 & 888303572
Community Details
Overview
- Association fees include common area maintenance, exterior building maintenance, snow removal, trash, water, sewer, parking fee
- Rittenhouse Square Subdivision
Security
- Fire Sprinkler System
Ownership History
Purchase Details
Home Financials for this Owner
Home Financials are based on the most recent Mortgage that was taken out on this home.Purchase Details
Home Financials for this Owner
Home Financials are based on the most recent Mortgage that was taken out on this home.Similar Homes in Philadelphia, PA
Home Values in the Area
Average Home Value in this Area
Purchase History
| Date | Buyer | Sale Price | Title Company |
|---|---|---|---|
| Levick Staci | $1,047,000 | None Available | |
| Wolfe Stanley | $1,322,000 | None Available |
Mortgage History
| Date | Status | Borrower | Loan Amount |
|---|---|---|---|
| Open | Levick Staci | $628,200 | |
| Previous Owner | Wolfe Stanley | $925,400 |
Property History
| Date | Event | Price | Change | Sq Ft Price |
|---|---|---|---|---|
| 11/21/2016 11/21/16 | Sold | $1,047,000 | +5.0% | $351 / Sq Ft |
| 10/11/2016 10/11/16 | Pending | -- | -- | -- |
| 10/08/2016 10/08/16 | For Sale | $997,000 | -- | $334 / Sq Ft |
Tax History Compared to Growth
Tax History
| Year | Tax Paid | Tax Assessment Tax Assessment Total Assessment is a certain percentage of the fair market value that is determined by local assessors to be the total taxable value of land and additions on the property. | Land | Improvement |
|---|---|---|---|---|
| 2025 | $9,583 | $753,000 | $112,900 | $640,100 |
| 2024 | $9,583 | $753,000 | $112,900 | $640,100 |
| 2023 | $9,583 | $684,600 | $102,700 | $581,900 |
| 2022 | $8,497 | $639,600 | $102,700 | $536,900 |
| 2021 | $9,127 | $0 | $0 | $0 |
| 2020 | $9,127 | $0 | $0 | $0 |
| 2019 | $9,127 | $0 | $0 | $0 |
| 2018 | $8,297 | $0 | $0 | $0 |
| 2017 | $8,297 | $0 | $0 | $0 |
| 2016 | $1,464 | $0 | $0 | $0 |
| 2015 | $1,402 | $0 | $0 | $0 |
| 2014 | -- | $538,800 | $53,880 | $484,920 |
| 2012 | -- | $159,840 | $6,882 | $152,958 |
Agents Affiliated with this Home
-
Marc Hammarberg

Seller's Agent in 2016
Marc Hammarberg
BHHS Fox & Roach
(267) 975-3625
26 in this area
266 Total Sales
-
Pamela Laws

Seller Co-Listing Agent in 2016
Pamela Laws
BHHS Fox & Roach
16 Total Sales
-
Jan Schechter
J
Buyer's Agent in 2016
Jan Schechter
BHHS Fox & Roach
(610) 247-1021
Map
Source: Bright MLS
MLS Number: 1003632795
APN: 888303578
- 2032 Naudain St Unit P491
- 516 S 21st St
- 518 S 21st St
- 2033 Lombard St
- 2035 Waverly St Unit 3
- 2013 Naudain St Unit A
- 2104 South St Unit 3
- 2112 Pine St Unit 2
- 2112 Pine St Unit 1
- 2031 Pine St Unit 4
- 2044 Kater St
- 2118 Kater St
- 400 S 22nd St Unit A
- 408 S 22nd St
- 402 S 22nd St
- 2209 Naudain St
- 2000 Waverly St
- 2140 Kater St
- 423 S 20th St
- 2213 South St Unit 1
- 511 S 21st St Unit 301
- 511 S 21st St Unit 103
- 511 S 21st St Unit 401
- 511 S 21st St Unit 102
- 511 S 21st St Unit 201
- 511 S 21st St Unit 101
- 511 S 21st St Unit 302
- 511 S 21st St Unit 202
- 509 S 21st St
- 2043 Naudain St
- 507 S 21st St
- 2041 Naudain St
- 505 S 21st St
- 519 S 21st St
- 519 S 21st St Unit 2
- 519 S 21st St Unit 1
- 2054 Lombard St
- 2052 Lombard St
- 503 S 21st St
- 521 S 21st St Unit 1
