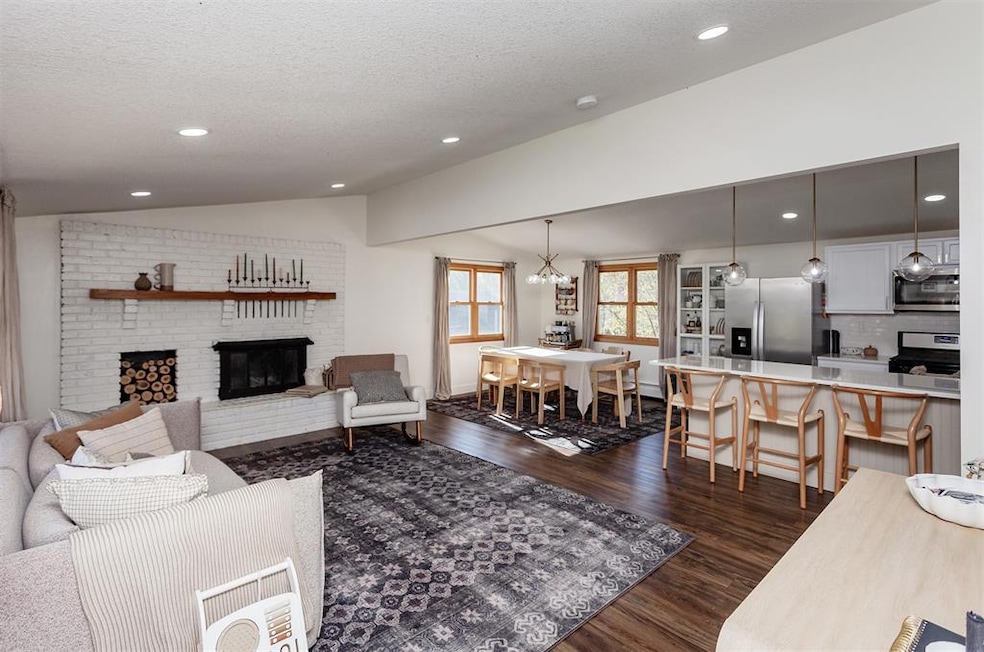
511 S Howard St Indianola, IA 50125
Highlights
- Deck
- No HOA
- Central Air
- Ranch Style House
- Luxury Vinyl Plank Tile Flooring
- 3-minute walk to Barker Park
About This Home
As of May 2025Stunning Renovated Home with Modern Upgrades and Spacious LivingWelcome to this beautifully updated home, where modern comfort meets stylish design! Located in a desirable neighborhood, this property features recent upgrades that make it truly move-in ready.Key Features:Roof & Gutters Replaced (Summer 2023): Enjoy peace of mind with a brand-new roof and gutters, ensuring the home is well-protected for years to come.New A/C System (Spring 2024): Stay cool and comfortable with a brand-new air conditioning system installed this spring.Main Floor Remodel (2019): The main floor has been thoughtfully redesigned with an open, inviting layout, featuring vaulted ceilings that add a sense of space and light.Basement Makeover (2021): The fully finished basement offers extra living space, ideal for a family room, home office, or entertainment area.Kitchen: At the heart of the home is an 8.5 ft kitchen island, perfect for preparing meals or gathering with friends and family.Whether you're entertaining guests in the spacious main level, enjoying quiet time in the updated basement, or relaxing in your private outdoor space, this home offers it all. With major updates completed in recent years, it provides modern comforts, elegant design, and an unbeatable location.Don’t miss the opportunity to make this house your home! Contact us today to schedule a tour.
Home Details
Home Type
- Single Family
Est. Annual Taxes
- $3,142
Year Built
- Built in 1966
Lot Details
- 0.28 Acre Lot
- Lot Dimensions are 78x156
Home Design
- Ranch Style House
- Asphalt Shingled Roof
- Cement Board or Planked
Interior Spaces
- 1,602 Sq Ft Home
- Wood Burning Fireplace
- Family Room Downstairs
- Dining Area
- Fire and Smoke Detector
- Finished Basement
Kitchen
- Stove
- Microwave
- Dishwasher
Flooring
- Carpet
- Luxury Vinyl Plank Tile
Bedrooms and Bathrooms
- 3 Main Level Bedrooms
Laundry
- Dryer
- Washer
Parking
- 2 Car Attached Garage
- Driveway
Outdoor Features
- Deck
Utilities
- Central Air
- Radiant Heating System
Community Details
- No Home Owners Association
Listing and Financial Details
- Assessor Parcel Number 48670000054
Ownership History
Purchase Details
Home Financials for this Owner
Home Financials are based on the most recent Mortgage that was taken out on this home.Purchase Details
Home Financials for this Owner
Home Financials are based on the most recent Mortgage that was taken out on this home.Similar Homes in Indianola, IA
Home Values in the Area
Average Home Value in this Area
Purchase History
| Date | Type | Sale Price | Title Company |
|---|---|---|---|
| Warranty Deed | $285,000 | None Listed On Document | |
| Warranty Deed | $150,000 | None Available |
Mortgage History
| Date | Status | Loan Amount | Loan Type |
|---|---|---|---|
| Previous Owner | $142,500 | New Conventional | |
| Previous Owner | $90,485 | Future Advance Clause Open End Mortgage |
Property History
| Date | Event | Price | Change | Sq Ft Price |
|---|---|---|---|---|
| 05/16/2025 05/16/25 | Sold | $284,900 | 0.0% | $178 / Sq Ft |
| 04/14/2025 04/14/25 | Pending | -- | -- | -- |
| 03/03/2025 03/03/25 | Price Changed | $284,900 | -1.4% | $178 / Sq Ft |
| 12/10/2024 12/10/24 | Price Changed | $289,000 | -2.0% | $180 / Sq Ft |
| 11/22/2024 11/22/24 | For Sale | $295,000 | -- | $184 / Sq Ft |
Tax History Compared to Growth
Tax History
| Year | Tax Paid | Tax Assessment Tax Assessment Total Assessment is a certain percentage of the fair market value that is determined by local assessors to be the total taxable value of land and additions on the property. | Land | Improvement |
|---|---|---|---|---|
| 2024 | $3,142 | $175,200 | $22,100 | $153,100 |
| 2023 | $3,218 | $175,200 | $22,100 | $153,100 |
| 2022 | $3,184 | $151,000 | $22,100 | $128,900 |
| 2021 | $3,176 | $151,000 | $22,100 | $128,900 |
| 2020 | $3,176 | $142,300 | $22,100 | $120,200 |
| 2019 | $2,832 | $142,300 | $22,100 | $120,200 |
| 2018 | $2,704 | $137,000 | $0 | $0 |
| 2017 | $2,540 | $137,000 | $0 | $0 |
| 2016 | $2,474 | $126,200 | $0 | $0 |
| 2015 | $2,474 | $126,200 | $0 | $0 |
| 2014 | $2,526 | $128,800 | $0 | $0 |
Agents Affiliated with this Home
-
Kory Swan

Seller's Agent in 2025
Kory Swan
Weichert, Realtors - 515 Agency
(641) 218-9741
4 in this area
73 Total Sales
-
Ryan Hoover

Seller Co-Listing Agent in 2025
Ryan Hoover
Weichert, Realtors - 515 Agency
(515) 341-3849
2 in this area
73 Total Sales
-
Tim Rietz
T
Buyer's Agent in 2025
Tim Rietz
BHHS First Realty Westown
(515) 453-7350
1 in this area
127 Total Sales
Map
Source: Des Moines Area Association of REALTORS®
MLS Number: 708256
APN: 48670000054
- 706 S Buxton St
- 404 S B St
- 2&3-75-23 Marywood Lakes Add Plat 2 W Pt Lot 3 Dr
- 110 W 1st Ave
- Lot 1 Warren Wonder Estates
- Lot 4 Warren Wonder Estates
- Lot 5 Warren Wonder Estates
- Lot 3 Warren Wonder Estates
- Lot 7 Warren Wonder Estates
- Lot 8 Warren Wonder Estates
- Lot 9 Warren Wonder Estates
- Lot 11 Warren Wonder Estates
- Lot 12 Warren Wonder Estates
- Lot 13 Warren Wonder Estates
- Lot 10 Warren Wonder Estates
- Lot 2 Warren Wonder Estates
- Lot 6 Warren Wonder Estates
- Lot 14 Warren Wonder Estates
- Lot 15 Warren Wonder Estates
- 506 S Freeman St






