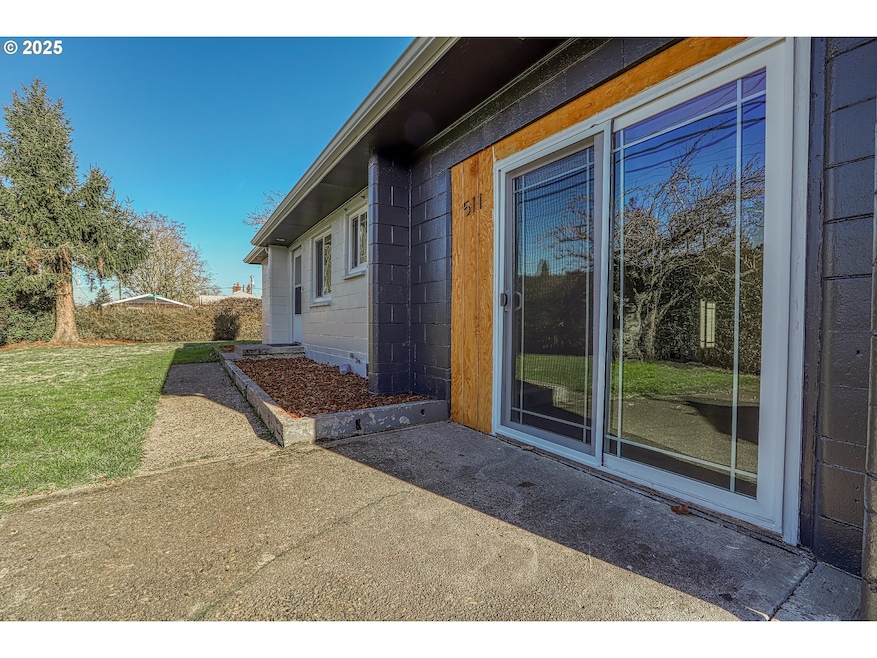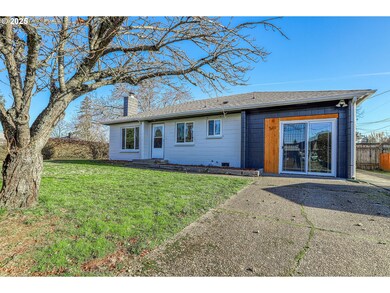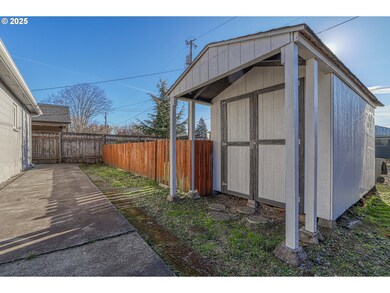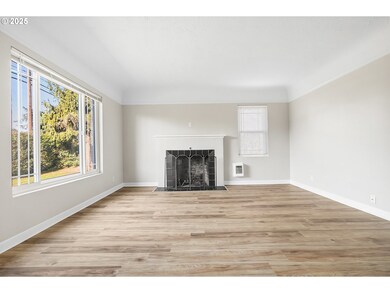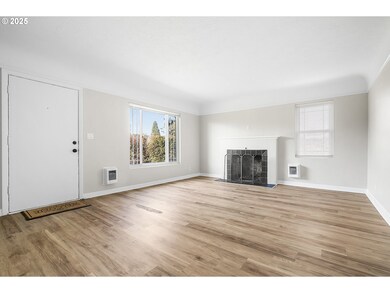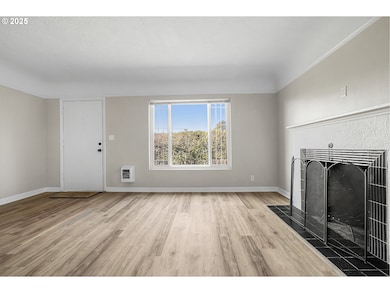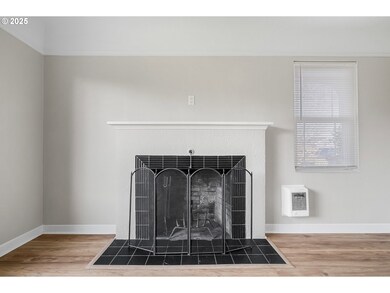Freshly painted and brimming with potential, this stylish 1950s corner-lot gem blends vintage charm with modern updates—making it an unbeatable opportunity for homeowners and investors alike. Zoned R-6, the property allows for expansion or the addition of an ADU, giving you options to customize and maximize value.Inside, discover a seamless fusion of character and modern touches, featuring brand-new luxury vinyl plank flooring, fresh interior paint, and abundant natural light pouring in through oversized windows. The spacious kitchen is primed for entertaining with ample cabinetry and space for an island or dining area, creating the perfect gathering spot.With two cozy bedrooms, a versatile bonus room, and a thoughtfully designed layout, this home adapts to your needs—whether it’s a private office, media room, or a flex laundry space. Outside, the private fenced side yard is perfect for pets, play, or peaceful relaxation, framed by lush hedges for added privacy.Additional perks include a newer roof (2018), an extra parking pad, and a storage shed for all your essentials. Situated in a prime location (surrounded by trees for privacy) with quick access to Highway 14 and Mill Plain, this move-in-ready home is packed with potential—a rare find you don’t want to miss. Schedule your tour today!

