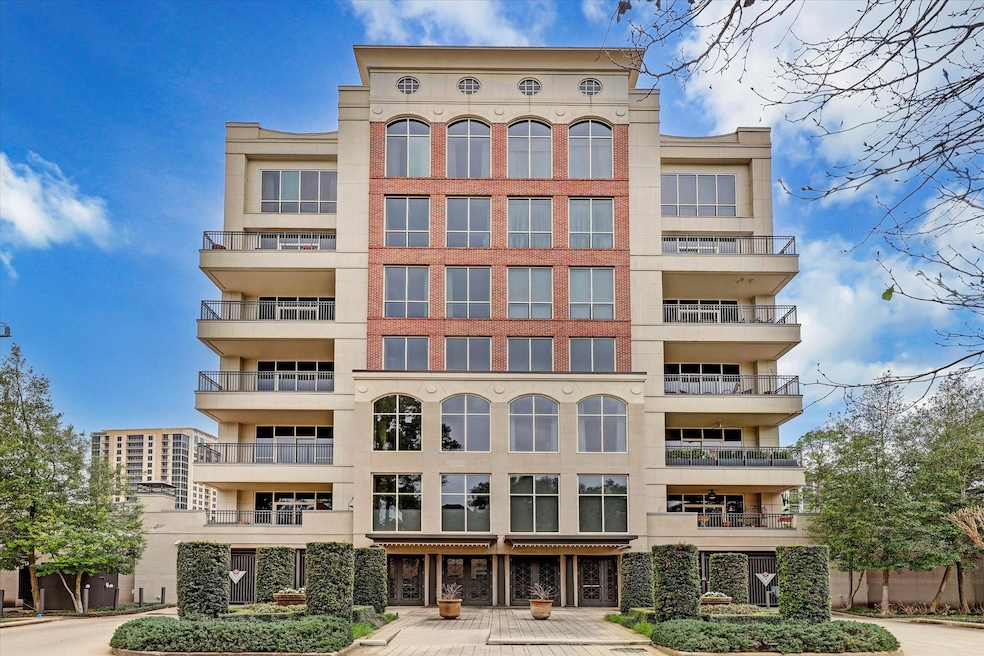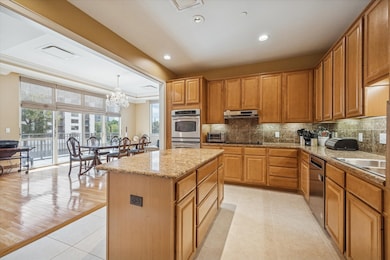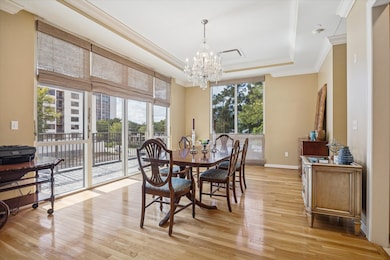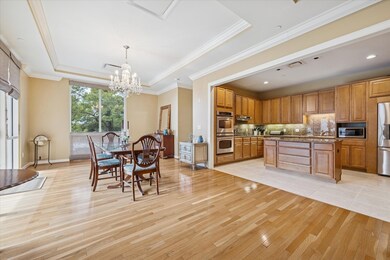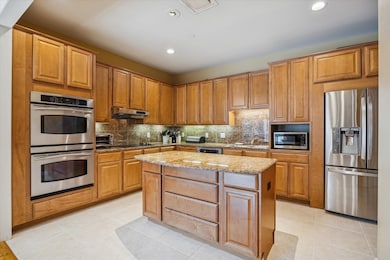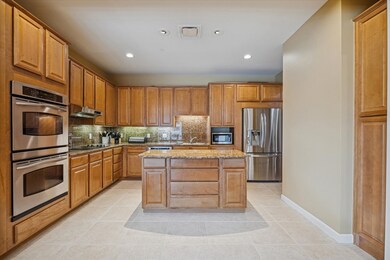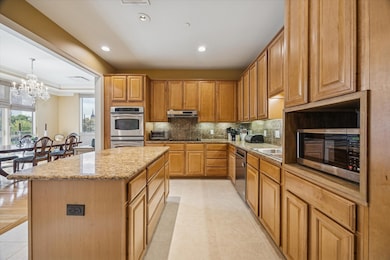511 S Post Oak Ln Unit 3D Houston, TX 77056
Uptown-Galleria District NeighborhoodEstimated payment $6,685/month
Highlights
- Concierge
- Hydromassage or Jetted Bathtub
- Terrace
- Wood Flooring
- Granite Countertops
- Elevator
About This Home
Beautifully maintained 2 bedroom 2.5 bathroom condominium in a premium location! Hardwood floors and beautiful finishes throughout, with a spacious floorplan and a private balcony boasting designer tile flooring. A well equipped kitchen with beautiful cabinetry and stainless appliances opens to the family room and dining area; perfect for entertaining and casual living. Both bedrooms feature en-suite bathrooms and private closets, with ample privacy. The Venti Condo is located just minutes from the Galleria area, and a direct drive down Memorial will take you to downtown with minimal traffic. The building has 4 units per floor, allowing for a private lifestyle with ample security. An on-site concierge helps handle packages and a porter is on site Monday through Friday to help with package delivery and basic maintenance. Showings begin Monday 11/17/2025.
Listing Agent
Martha Turner Sotheby's International Realty License #0281846 Listed on: 11/14/2025

Property Details
Home Type
- Condominium
Est. Annual Taxes
- $11,916
Year Built
- Built in 2003
HOA Fees
- $1,844 Monthly HOA Fees
Home Design
- Entry on the 3rd floor
- Steel Beams
- Concrete Block And Stucco Construction
Interior Spaces
- 2,119 Sq Ft Home
- Crown Molding
- Window Treatments
- Formal Entry
- Family Room Off Kitchen
- Living Room
- Dining Room
- Utility Room
- Property Views
Kitchen
- Breakfast Bar
- Double Convection Oven
- Electric Oven
- Electric Cooktop
- Dishwasher
- Kitchen Island
- Granite Countertops
- Pots and Pans Drawers
- Disposal
Flooring
- Wood
- Carpet
- Tile
Bedrooms and Bathrooms
- 2 Bedrooms
- En-Suite Primary Bedroom
- Double Vanity
- Single Vanity
- Hydromassage or Jetted Bathtub
- Separate Shower
Laundry
- Dryer
- Washer
Home Security
Parking
- 2 Car Garage
- Garage Door Opener
- Assigned Parking
- Controlled Entrance
Outdoor Features
- Balcony
- Terrace
- Outdoor Storage
Schools
- Briargrove Elementary School
- Tanglewood Middle School
- Wisdom High School
Additional Features
- East Facing Home
- Forced Air Zoned Heating and Cooling System
Community Details
Overview
- Association fees include common area insurance, ground maintenance, maintenance structure, sewer, trash, valet, water
- Ami Association
- Mid-Rise Condominium
- Venti Condos
- Venti Condo Subdivision
Amenities
- Concierge
- Doorman
- Trash Chute
- Elevator
Pet Policy
- The building has rules on how big a pet can be within a unit
Security
- Security Guard
- Card or Code Access
- Fire and Smoke Detector
- Fire Sprinkler System
Map
Home Values in the Area
Average Home Value in this Area
Tax History
| Year | Tax Paid | Tax Assessment Tax Assessment Total Assessment is a certain percentage of the fair market value that is determined by local assessors to be the total taxable value of land and additions on the property. | Land | Improvement |
|---|---|---|---|---|
| 2025 | $3,661 | $629,471 | $119,599 | $509,872 |
| 2024 | $3,661 | $629,471 | $119,599 | $509,872 |
| 2023 | $3,661 | $478,971 | $91,004 | $387,967 |
| 2022 | $9,421 | $427,857 | $81,293 | $346,564 |
| 2021 | $9,972 | $427,857 | $81,293 | $346,564 |
| 2020 | $10,361 | $427,857 | $81,293 | $346,564 |
| 2019 | $10,827 | $427,857 | $81,293 | $346,564 |
| 2018 | $6,144 | $427,857 | $81,293 | $346,564 |
| 2017 | $10,819 | $427,857 | $81,293 | $346,564 |
| 2016 | $10,819 | $427,857 | $81,293 | $346,564 |
| 2015 | $8,030 | $427,857 | $81,293 | $346,564 |
| 2014 | $8,030 | $397,135 | $75,456 | $321,679 |
Property History
| Date | Event | Price | List to Sale | Price per Sq Ft |
|---|---|---|---|---|
| 11/14/2025 11/14/25 | For Sale | $730,000 | -- | $345 / Sq Ft |
Purchase History
| Date | Type | Sale Price | Title Company |
|---|---|---|---|
| Warranty Deed | -- | Chicago Title | |
| Warranty Deed | -- | Fidelity National Title |
Mortgage History
| Date | Status | Loan Amount | Loan Type |
|---|---|---|---|
| Previous Owner | $261,750 | Purchase Money Mortgage | |
| Closed | $69,800 | No Value Available |
Source: Houston Association of REALTORS®
MLS Number: 34751319
APN: 1236440000008
- 511 S Post Oak Ln Unit 6D
- 256 S Post Oak Ln
- 4950 Woodway Dr Unit 306
- 246 S Post Oak Ln
- 18 Pinewold Cir
- 422 Pinewold Dr
- 5001 Woodway Dr Unit 705
- 5001 Woodway Dr Unit 1804
- 5001 Woodway Dr Unit 1106
- 5001 Woodway Dr Unit 1806
- 5001 Woodway Dr Unit 1506
- 5001 Woodway Dr Unit 1305
- 5050 Woodway Dr Unit 2A
- 5050 Woodway Dr Unit 3M
- 1 Exbury Way
- 4720 Post Oak Timber Dr Unit 23
- 4866 Post Oak Timber Dr
- 4868 Post Oak Timber Dr
- 4964 Post Oak Timber Dr
- 4728 Post Oak Timber Dr Unit 56
- 513 S Post Oak Ln Unit 2101
- 4950 Woodway Dr
- 5010 Woodway Dr
- 502 S Post Oak Ln
- 5001 Woodway Dr Unit 1804
- 7 Riverway Unit 1707
- 7 Riverway Unit 2011
- 5050 Woodway Dr Unit 3M
- 807 S Post Oak Ln
- 5111 Bayou Timber Ln
- 4710 Post Oak Timber Dr
- 99 N Post Oak Ln
- 1100 Uptown Park Blvd
- 800 Post Oak Blvd Unit 98
- 800 Post Oak Blvd Unit 42
- 800 Post Oak Blvd Unit 91
- 800 Post Oak Blvd Unit 72
- 355 N Post Oak Ln Unit 637
- 1317 Post Oak Park Dr Unit 532
- 1317 Post Oak Park Dr Unit 525
