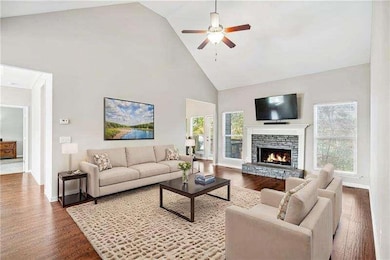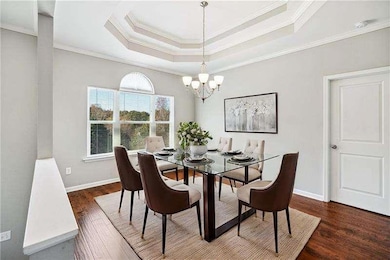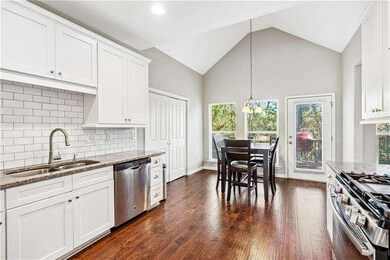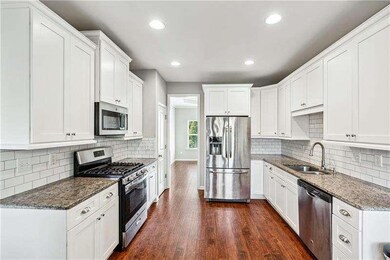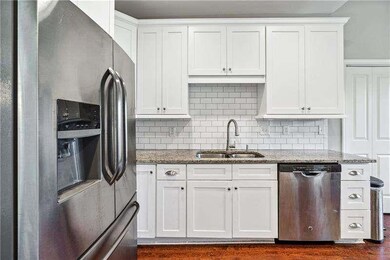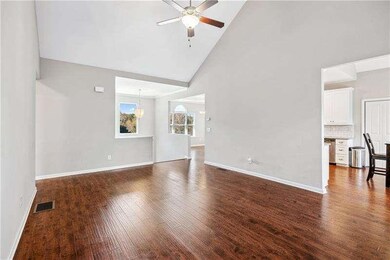511 Sable Trace Way Acworth, GA 30102
Oak Grove NeighborhoodHighlights
- 1.08 Acre Lot
- Deck
- Traditional Architecture
- E. T. Booth Middle School Rated A-
- Rural View
- Bonus Room
About This Home
Charming home now available for rent in the Sable Trace neighborhood of Acworth. This 3 bedroom, 3 bath home has been recently updated with new carpet, new LVP flooring, stainless steel appliances and granite countertops. The oversized garage offers plenty of parking space as well as an additional area for a workshop. Downstairs a bonus room, additional bedroom and full bath offer additional living space. Location is great with quick access to I75, schools, shopping and grocery.
Home Details
Home Type
- Single Family
Est. Annual Taxes
- $4,296
Year Built
- Built in 2002
Lot Details
- 1.08 Acre Lot
- Property fronts a county road
- Cul-De-Sac
- Back Yard Fenced
Parking
- 2 Car Attached Garage
Home Design
- Traditional Architecture
- Brick Exterior Construction
- Composition Roof
- Wood Siding
- Cedar
Interior Spaces
- 2,295 Sq Ft Home
- 2-Story Property
- Ceiling Fan
- Double Pane Windows
- Insulated Windows
- Entrance Foyer
- Living Room with Fireplace
- Breakfast Room
- Formal Dining Room
- Bonus Room
- Rural Views
- Pull Down Stairs to Attic
Kitchen
- Eat-In Kitchen
- Microwave
- Dishwasher
- Solid Surface Countertops
Flooring
- Carpet
- Laminate
Bedrooms and Bathrooms
- Vaulted Bathroom Ceilings
- Dual Vanity Sinks in Primary Bathroom
- Separate Shower in Primary Bathroom
- Soaking Tub
Laundry
- Laundry in Kitchen
- Dryer
Home Security
- Carbon Monoxide Detectors
- Fire and Smoke Detector
- Fire Sprinkler System
Outdoor Features
- Deck
Schools
- Oak Grove - Cherokee Elementary School
- E.T. Booth Middle School
- Etowah High School
Utilities
- Central Heating and Cooling System
- Underground Utilities
- Phone Available
- Cable TV Available
Listing and Financial Details
- Security Deposit $2,995
- 12 Month Lease Term
- $150 Application Fee
- Assessor Parcel Number 21N11H 237
Community Details
Overview
- Application Fee Required
- Sable Trace Subdivision
Amenities
- Laundry Facilities
Pet Policy
- Call for details about the types of pets allowed
Map
Source: First Multiple Listing Service (FMLS)
MLS Number: 7543298
APN: 21N11H-00000-237-000-0000
- 405 Sable Trace Cove
- 314 Sable Trace Pass
- 313 Sable Trace Pass
- 1573 Deerwood Ln
- 1497 Dogwood Ln
- 290 Brighton Bend Ln
- 158 Bryon Ln
- 120 Sunny Side Way
- 528 Aberdeen Meadow Ln
- 524 Aberdeen Meadow Ln
- 520 Aberdeen Meadow Ln
- 512 Aberdeen Meadow Ln
- 616 Devon Alley
- 138 Bryon Ln
- 612 Devon Alley
- 604 Devon Alley
- 202 Bryon Ln
- 103 Bryon Ln
- 1513 Wildwood Dr

