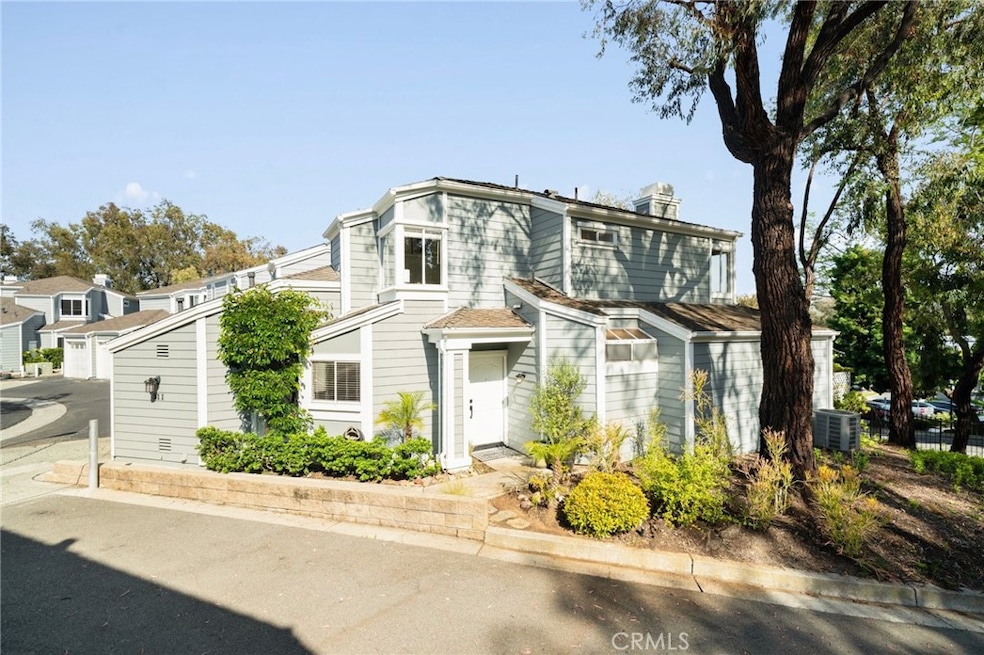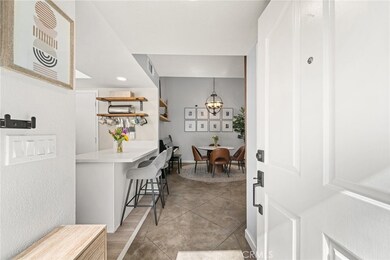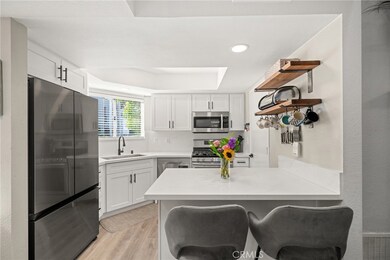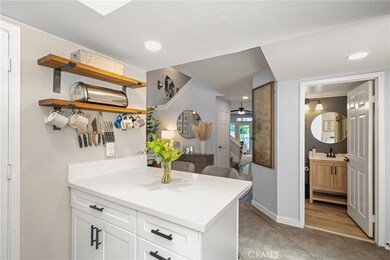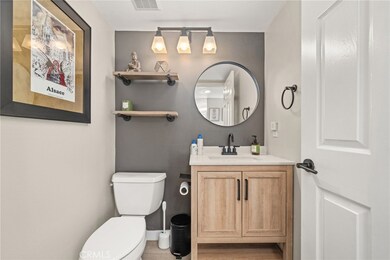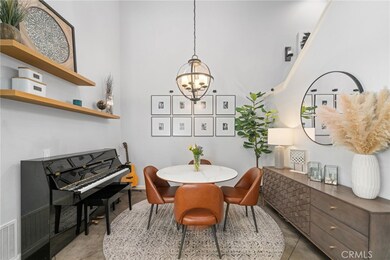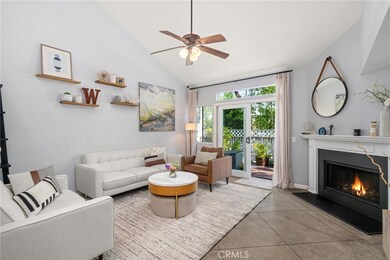
511 San Nicholas Ct Unit 511 Laguna Beach, CA 92651
Estimated payment $7,057/month
Highlights
- Filtered Pool
- Primary Bedroom Suite
- Cape Cod Architecture
- El Morro Elementary School Rated A+
- Open Floorplan
- Mountain View
About This Home
Rarely on the Market!! Prime Location!! This beautifully remodeled 3-bedroom, 2.5-bathroom townhome is the only one of its kind in Laguna Beach and is priced under $1M! Located in the highly coveted Terraces community, this exquisite end unit offers soaring ceilings, a private walkway and entry, and a large easement along the side of the house for ultimate privacy.Step inside to discover an open floor plan with sleek polished concrete floors, a beautiful fireplace, and abundant natural light thanks to vaulted ceilings and skylights. The highly desirable downstairs primary suite features a walk-in closet, ensuite bathroom, and private patio access. Upstairs, two additional bedrooms and a full bath provide ample space for family or guests.Step outside to your large, enclosed private patio with views of the distant hills and greenbelt, and enjoy the home's southern light exposure. With two garages providing ample parking and storage, and a brand new water heater, this home offers added convenience and peace of mind.The Terraces community offers 2 pools, a spa, and BBQ—perfect for relaxation and entertainment. Just minutes from scenic trails, world-class beaches, renowned dining, and vibrant festivals, this home is in the heart of Laguna Beach's best offerings. Hurry, this home won’t last long! FHA and VA approved!
Last Listed By
eXp Realty of Southern California, Inc Brokerage Phone: 949-599-4086 License #02221972 Listed on: 06/05/2025

Open House Schedule
-
Saturday, June 14, 202512:00 to 4:00 pm6/14/2025 12:00:00 PM +00:006/14/2025 4:00:00 PM +00:00Add to Calendar
-
Sunday, June 15, 202512:00 to 4:00 pm6/15/2025 12:00:00 PM +00:006/15/2025 4:00:00 PM +00:00Add to Calendar
Property Details
Home Type
- Condominium
Est. Annual Taxes
- $7,454
Year Built
- Built in 1986 | Remodeled
Lot Details
- 1 Common Wall
- Cul-De-Sac
- Privacy Fence
- Vinyl Fence
HOA Fees
- $858 Monthly HOA Fees
Parking
- 2 Car Direct Access Garage
- Parking Available
- Front Facing Garage
- Single Garage Door
Property Views
- Mountain
- Park or Greenbelt
Home Design
- Cape Cod Architecture
- Slab Foundation
- Shingle Roof
- Composition Roof
- Shingle Siding
Interior Spaces
- 1,426 Sq Ft Home
- 2-Story Property
- Open Floorplan
- Cathedral Ceiling
- Ceiling Fan
- Double Pane Windows
- Insulated Windows
- Sliding Doors
- Living Room with Fireplace
- Living Room with Attached Deck
- Dining Room
- Storage
Kitchen
- Breakfast Bar
- Gas Range
- Microwave
- Dishwasher
- Quartz Countertops
Flooring
- Carpet
- Laminate
- Concrete
Bedrooms and Bathrooms
- 3 Bedrooms | 1 Primary Bedroom on Main
- Primary Bedroom Suite
- Walk-In Closet
Laundry
- Laundry Room
- Laundry in Garage
- Washer and Gas Dryer Hookup
Home Security
Pool
- Filtered Pool
- Heated Spa
- In Ground Spa
- Fence Around Pool
Outdoor Features
- Enclosed patio or porch
- Rain Gutters
Schools
- El Morro Elementary School
- Thurston Middle School
- Laguna Beach High School
Utilities
- Forced Air Heating and Cooling System
- Natural Gas Connected
Listing and Financial Details
- Tax Lot 6
- Tax Tract Number 12112
- Assessor Parcel Number 93450185
- $967 per year additional tax assessments
Community Details
Overview
- Front Yard Maintenance
- 152 Units
- The Terrace At Canyon Hills Association, Phone Number (949) 330-6350
- Platinum Management Group HOA
- Cezanne
Amenities
- Community Barbecue Grill
Recreation
- Community Pool
- Community Spa
Security
- Carbon Monoxide Detectors
- Fire and Smoke Detector
Map
Home Values in the Area
Average Home Value in this Area
Tax History
| Year | Tax Paid | Tax Assessment Tax Assessment Total Assessment is a certain percentage of the fair market value that is determined by local assessors to be the total taxable value of land and additions on the property. | Land | Improvement |
|---|---|---|---|---|
| 2024 | $7,454 | $638,632 | $510,385 | $128,247 |
| 2023 | $7,581 | $626,110 | $500,377 | $125,733 |
| 2022 | $7,378 | $613,834 | $490,566 | $123,268 |
| 2021 | $7,179 | $601,799 | $480,948 | $120,851 |
| 2020 | $7,040 | $595,629 | $476,017 | $119,612 |
| 2019 | $6,895 | $583,950 | $466,683 | $117,267 |
| 2018 | $6,746 | $572,500 | $457,532 | $114,968 |
| 2017 | $6,318 | $541,000 | $410,614 | $130,386 |
| 2016 | $5,768 | $490,000 | $360,301 | $129,699 |
| 2015 | $5,736 | $490,000 | $360,301 | $129,699 |
| 2014 | $5,464 | $465,722 | $336,023 | $129,699 |
Property History
| Date | Event | Price | Change | Sq Ft Price |
|---|---|---|---|---|
| 06/10/2025 06/10/25 | For Sale | $997,500 | +74.2% | $700 / Sq Ft |
| 12/05/2017 12/05/17 | Sold | $572,500 | -4.1% | $401 / Sq Ft |
| 09/25/2017 09/25/17 | For Sale | $597,000 | -- | $419 / Sq Ft |
Purchase History
| Date | Type | Sale Price | Title Company |
|---|---|---|---|
| Grant Deed | $572,500 | Ticor Title | |
| Interfamily Deed Transfer | -- | None Available | |
| Grant Deed | $455,000 | Chicago Title | |
| Grant Deed | $143,000 | Orange Coast Title | |
| Quit Claim Deed | -- | -- |
Mortgage History
| Date | Status | Loan Amount | Loan Type |
|---|---|---|---|
| Open | $150,000 | Credit Line Revolving | |
| Closed | $38,323 | Unknown | |
| Previous Owner | $458,000 | New Conventional | |
| Previous Owner | $364,000 | Purchase Money Mortgage | |
| Previous Owner | $55,000 | Credit Line Revolving | |
| Previous Owner | $127,500 | Stand Alone First | |
| Previous Owner | $107,250 | No Value Available |
Similar Home in Laguna Beach, CA
Source: California Regional Multiple Listing Service (CRMLS)
MLS Number: OC25126834
APN: 934-501-85
- 411 San Nicholas Ct
- 601 San Nicholas Ct
- 51 La Costa Ct
- 14 Songbird Ln
- 10 White Pelican Ln
- 225 Cinnamon Teal
- 5533 Via la Mesa Unit B
- 183 Cinnamon Teal Unit 92
- 119 Sandpiper Ln
- 112 Cinnamon Teal
- 5591 Avenida Sosiega W Unit A
- 5594 Avenida Sosiega W Unit B
- 25 Cinnamon Teal Unit 7
- 5547 Rayo Del Sol Unit B
- 5597 Vista Del Mando S Unit A
- 3271 San Amadeo Unit P
- 3274 San Amadeo Unit O
- 3293 San Amadeo Unit D
- 45 Night Heron Ln
- 47 Solitaire Ln
