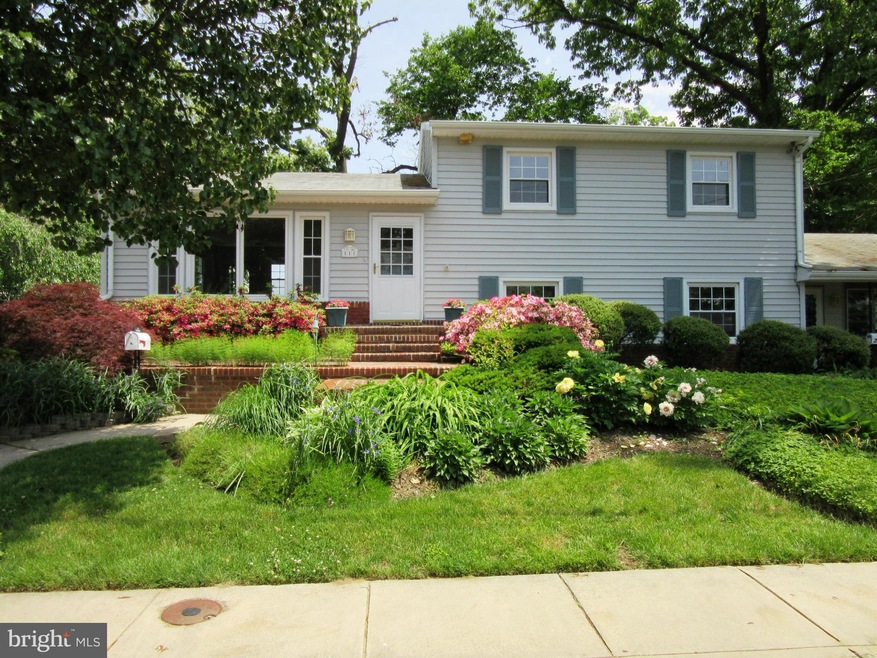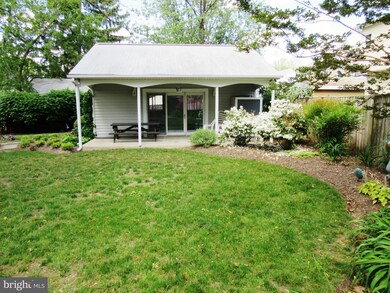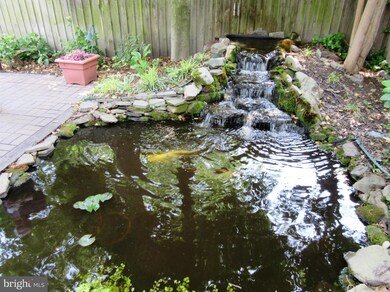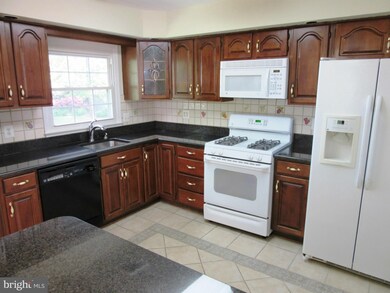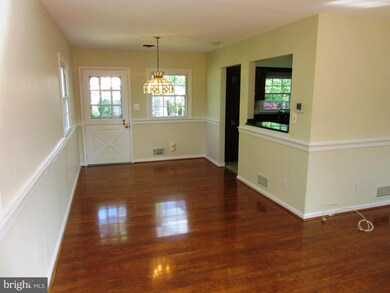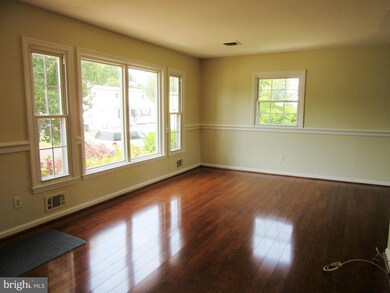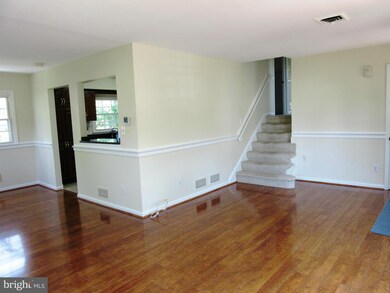
511 Stanhome Dr Glen Burnie, MD 21061
Highlights
- Waterfall on Lot
- Deck
- Main Floor Bedroom
- Open Floorplan
- Pond
- Garden View
About This Home
As of April 2021Rare find! Currently set up as an updated 2BR, 1BA (+ Kitchen, Liv/Din) Main House w/attached 1BR, 1BA (+ Kitchen, Greatroom & Sunroom) In-Law Apt.; but easily converted back to a normal Split level thru intact, closed off stairway. Main Kitchen with Granite, breakfast bar & custom tile floor. 20'x17' detached Studio or Party Room w/sep. HVAC. Koi Pond w/waterfall in gorgeously landscaped Yard!
Last Agent to Sell the Property
Long & Foster Real Estate, Inc. License #99697 Listed on: 05/21/2015

Home Details
Home Type
- Single Family
Est. Annual Taxes
- $2,683
Year Built
- Built in 1955
Lot Details
- 0.26 Acre Lot
- Cul-De-Sac
- Privacy Fence
- Back Yard Fenced
- Landscaped
- Property is in very good condition
- Property is zoned R5
Home Design
- Split Level Home
- Vinyl Siding
Interior Spaces
- 1,952 Sq Ft Home
- Property has 3 Levels
- Open Floorplan
- Chair Railings
- Window Screens
- Sliding Doors
- Combination Dining and Living Room
- Screened Porch
- Home Gym
- Garden Views
- Storm Doors
- Washer and Dryer Hookup
Kitchen
- Breakfast Area or Nook
- Gas Oven or Range
- Microwave
- Ice Maker
- Dishwasher
- Upgraded Countertops
Bedrooms and Bathrooms
- 3 Bedrooms
- Main Floor Bedroom
- En-Suite Primary Bedroom
- In-Law or Guest Suite
- 2 Full Bathrooms
Unfinished Basement
- Walk-Up Access
- Rear Basement Entry
- Workshop
Parking
- Parking Space Number Location: 3
- Driveway
- Off-Street Parking
Accessible Home Design
- Level Entry For Accessibility
Outdoor Features
- Pond
- Balcony
- Deck
- Waterfall on Lot
- Office or Studio
Utilities
- Forced Air Zoned Heating and Cooling System
- Natural Gas Water Heater
Community Details
- No Home Owners Association
Listing and Financial Details
- Tax Lot 6R
- Assessor Parcel Number 020376590029521
Ownership History
Purchase Details
Home Financials for this Owner
Home Financials are based on the most recent Mortgage that was taken out on this home.Purchase Details
Home Financials for this Owner
Home Financials are based on the most recent Mortgage that was taken out on this home.Purchase Details
Purchase Details
Home Financials for this Owner
Home Financials are based on the most recent Mortgage that was taken out on this home.Similar Homes in Glen Burnie, MD
Home Values in the Area
Average Home Value in this Area
Purchase History
| Date | Type | Sale Price | Title Company |
|---|---|---|---|
| Deed | $390,000 | Legacy Settlement Svcs Llc | |
| Deed | $275,000 | Sage Title Group Llc | |
| Interfamily Deed Transfer | -- | None Available | |
| Deed | $107,500 | -- |
Mortgage History
| Date | Status | Loan Amount | Loan Type |
|---|---|---|---|
| Open | $378,300 | New Conventional | |
| Previous Owner | $15,000 | Credit Line Revolving | |
| Previous Owner | $261,250 | New Conventional | |
| Previous Owner | $107,000 | No Value Available |
Property History
| Date | Event | Price | Change | Sq Ft Price |
|---|---|---|---|---|
| 06/30/2025 06/30/25 | Pending | -- | -- | -- |
| 06/25/2025 06/25/25 | For Sale | $435,000 | +11.5% | $186 / Sq Ft |
| 04/29/2021 04/29/21 | Sold | $390,000 | 0.0% | $200 / Sq Ft |
| 03/18/2021 03/18/21 | Pending | -- | -- | -- |
| 03/18/2021 03/18/21 | Off Market | $390,000 | -- | -- |
| 03/16/2021 03/16/21 | For Sale | $355,000 | +29.1% | $182 / Sq Ft |
| 06/30/2015 06/30/15 | Sold | $275,000 | 0.0% | $141 / Sq Ft |
| 05/25/2015 05/25/15 | Pending | -- | -- | -- |
| 05/21/2015 05/21/15 | For Sale | $275,000 | -- | $141 / Sq Ft |
Tax History Compared to Growth
Tax History
| Year | Tax Paid | Tax Assessment Tax Assessment Total Assessment is a certain percentage of the fair market value that is determined by local assessors to be the total taxable value of land and additions on the property. | Land | Improvement |
|---|---|---|---|---|
| 2024 | $4,586 | $372,967 | $0 | $0 |
| 2023 | $4,251 | $345,933 | $0 | $0 |
| 2022 | $3,763 | $318,900 | $137,500 | $181,400 |
| 2021 | $7,025 | $315,333 | $0 | $0 |
| 2020 | $3,412 | $311,767 | $0 | $0 |
| 2019 | $3,361 | $308,200 | $132,500 | $175,700 |
| 2018 | $2,936 | $289,567 | $0 | $0 |
| 2017 | $3,061 | $271,200 | $0 | $0 |
| 2016 | -- | $252,300 | $0 | $0 |
| 2015 | -- | $239,200 | $0 | $0 |
| 2014 | -- | $226,100 | $0 | $0 |
Agents Affiliated with this Home
-
Nick Waldner

Seller's Agent in 2025
Nick Waldner
Keller Williams Realty Centre
(410) 726-7364
40 in this area
1,482 Total Sales
-
Zach Schwartz

Seller Co-Listing Agent in 2025
Zach Schwartz
Keller Williams Realty Centre
(443) 275-3569
2 in this area
81 Total Sales
-
Pasquale Carannante

Seller's Agent in 2021
Pasquale Carannante
RE/MAX
(301) 807-3265
14 in this area
91 Total Sales
-
Jean Andrews

Seller's Agent in 2015
Jean Andrews
Long & Foster
(443) 871-5595
5 in this area
74 Total Sales
-
Christine Joyce

Seller Co-Listing Agent in 2015
Christine Joyce
Long & Foster
(410) 507-9968
7 in this area
90 Total Sales
-
Win Scudder

Buyer's Agent in 2015
Win Scudder
Douglas Realty LLC
(443) 852-9879
3 Total Sales
Map
Source: Bright MLS
MLS Number: 1002616746
APN: 03-765-90029521
- 707 Delmar Ave
- 702 Griffith Rd
- 718 Delmar Ave
- 504 Hamlen Rd
- 125 Heather Stone Way Unit 65
- 715 Griffith Rd
- 107 Main Ave SW
- 300 3rd Ave SE
- 1108 Curtis Way
- 221 Wilson Blvd SW
- 1324 Ray Ln
- 112 Kindred Way
- 316 Washington Blvd
- 504 Manor Rd
- 314 Washington Blvd
- 320 Washington Blvd
- 322 Washington Blvd
- 605 Newfield Rd
- 0 Irene Dr
- 7685 Quarterfield Rd
