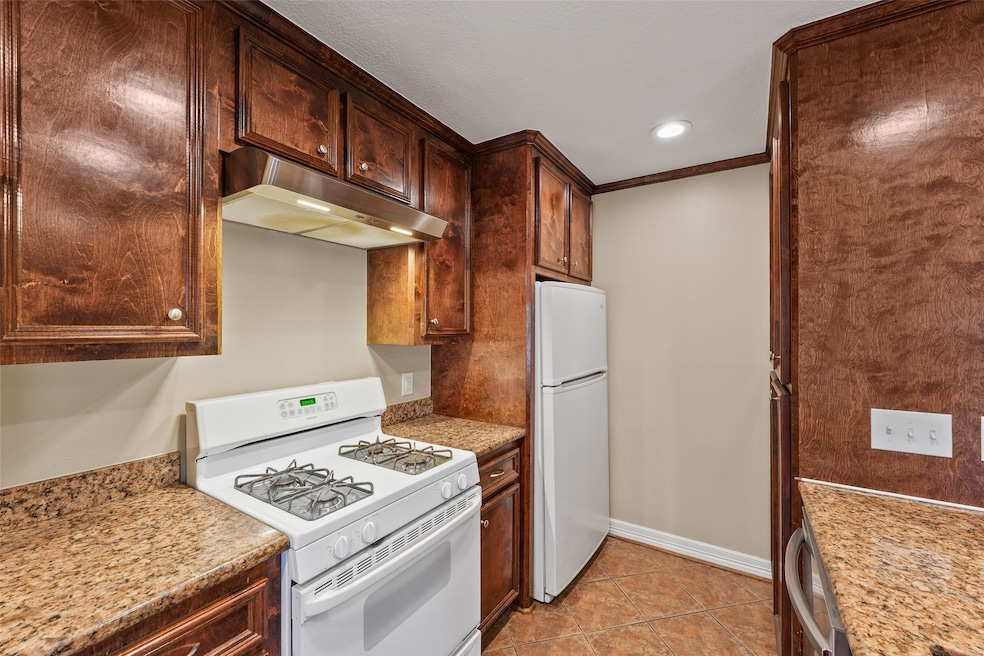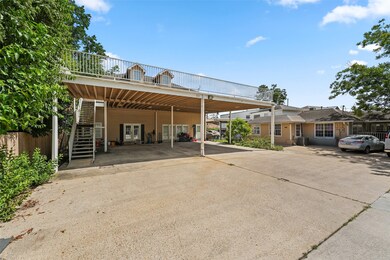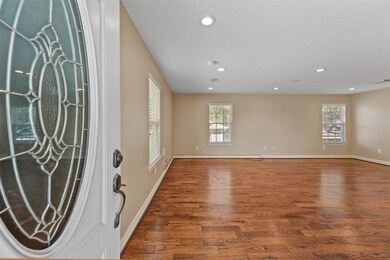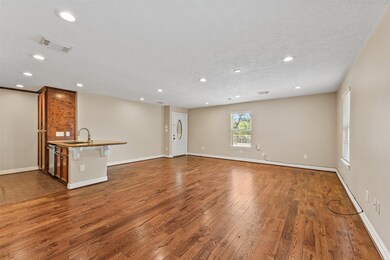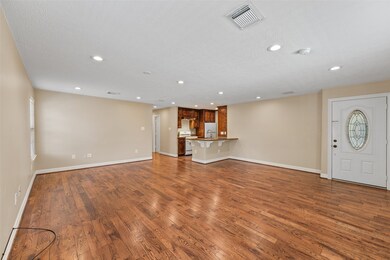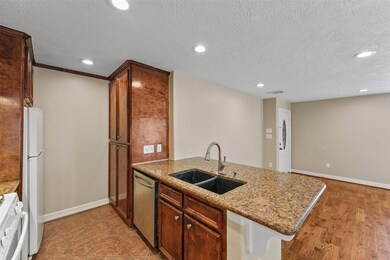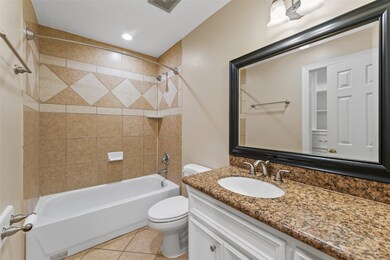511 Turner Dr Unit A Houston, TX 77076
Northside-Northline NeighborhoodHighlights
- Barn
- Traditional Architecture
- Family Room Off Kitchen
- Stables
- Wood Flooring
- Cooling System Powered By Gas
About This Home
Discover this inviting upstairs unit nestled in a prime location offering both comfort and convenience. This second floor apartment features a generous terrace, perfect for enjoying quiet mornings or unwinding in the evening. Inside, you'll find a bright and airy layout with tasteful finishes including granite surfaces and durable wood look flooring. The home comes equipped with existing appliances for your use (Refrigerator, Stove, Dishwasher). A monthly utility fee of $100 per person covers electricity, gas, and water. Private showings are available by appointment only. Please do not visit the property without one. Upon approval, move-in costs include the first and last month’s rent along with a $500 damage deposit. Lets book your tour today!
Listing Agent
Alumbra International Properties License #0782371 Listed on: 10/02/2025
Property Details
Home Type
- Multi-Family
Year Built
- Built in 2005
Lot Details
- 7,980 Sq Ft Lot
- Cleared Lot
Parking
- Assigned Parking
Home Design
- Quadruplex
- Traditional Architecture
- Split Level Home
Interior Spaces
- 4,560 Sq Ft Home
- 1-Story Property
- Family Room Off Kitchen
- Living Room
- Wood Flooring
- Security Gate
Kitchen
- Gas Range
- Dishwasher
Bedrooms and Bathrooms
- 2 Bedrooms
- 1 Full Bathroom
Schools
- Lyons Elementary School
- Fonville Middle School
- Sam Houston Math Science And Technology Center High School
Utilities
- Cooling System Powered By Gas
- Central Heating and Cooling System
- Heating System Uses Gas
Additional Features
- Barn
- Stables
Listing and Financial Details
- Property Available on 7/23/25
- 12 Month Lease Term
Community Details
Overview
- Briarcliff Place Sec 01 Subdivision
Pet Policy
- No Pets Allowed
Map
Property History
| Date | Event | Price | List to Sale | Price per Sq Ft |
|---|---|---|---|---|
| 10/02/2025 10/02/25 | For Rent | $1,300 | 0.0% | -- |
| 05/06/2023 05/06/23 | Rented | $1,300 | 0.0% | -- |
| 05/01/2023 05/01/23 | Under Contract | -- | -- | -- |
| 02/01/2023 02/01/23 | For Rent | $1,300 | 0.0% | -- |
| 05/12/2022 05/12/22 | Rented | $1,300 | 0.0% | -- |
| 05/10/2022 05/10/22 | Under Contract | -- | -- | -- |
| 02/23/2022 02/23/22 | For Rent | $1,300 | -- | -- |
Source: Houston Association of REALTORS®
MLS Number: 14602326
APN: 0740110000016
- 610 Tallant St
- 283 Turner Dr
- 922 Innsdale Dr
- 9920 Dipping Brook St
- 9906 Dipping Brook St
- 9907 Dipping Brook St
- 9905 Dipping Brook St
- 207 Dipping Stream St
- 9920 Dipping Woods St
- 9916 Dipping Woods St
- 9925 Dipping Woods St
- 9913 Dipping Woods St
- 9909 Dipping Woods St
- 216 Tallant St
- 9902 Clark Rd Unit D
- 9902 Clark Rd Unit I
- 9902 Clark Rd Unit G
- 202 Burbank St
- 161 Luther St
- 264 Parker Rd
- 10221 Silvercrest St
- 10401 Bauman Rd Unit A
- 1014 Roxella St
- 9400 Bauman Rd
- 9914 Clark Canyon Ln
- 9910 Clark Rd Unit B
- 9912 Clark Rd Unit C
- 9912 Clark Rd Unit B
- 9902 Clark Rd Unit I
- 9902 Clark Rd Unit F
- 206 Clark Meadows Ln
- 300 Tidwell Rd
- 207 Tidwell Rd
- 313 Charlock St
- 318 Charlock St
- 1114 Cresline St
- 513 Mayford St
- 9018 Mcgallion Rd
- 8855 Mcgallion Rd
- 923 Knight St Unit A2
Ask me questions while you tour the home.
