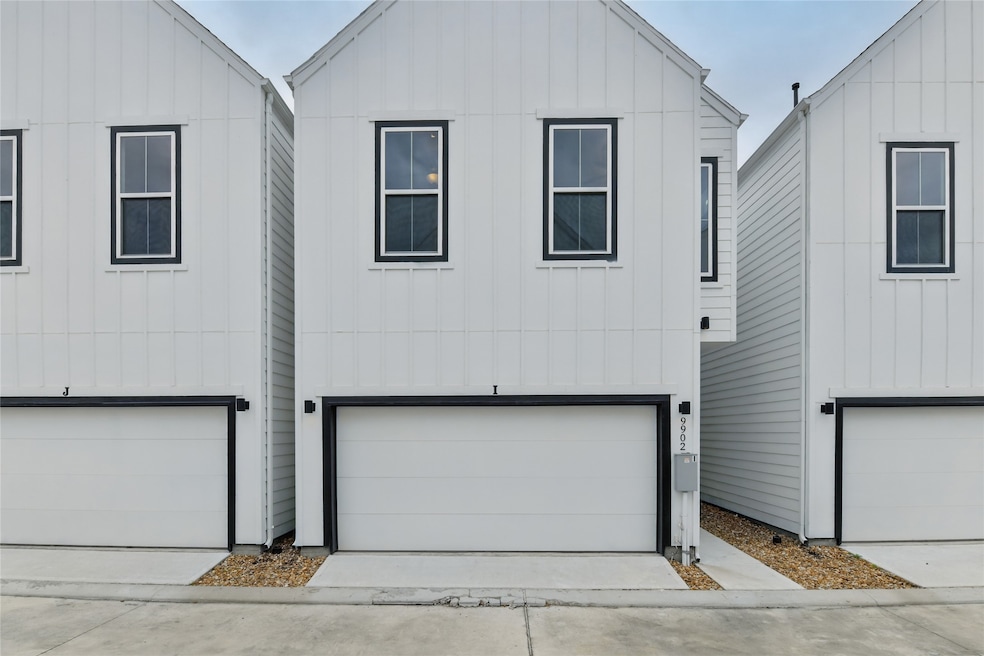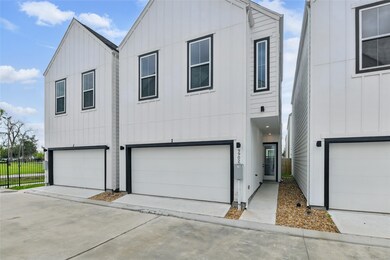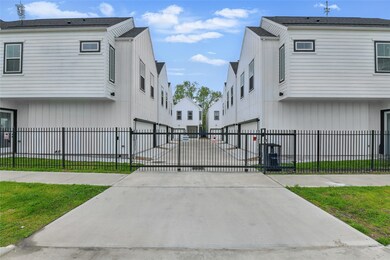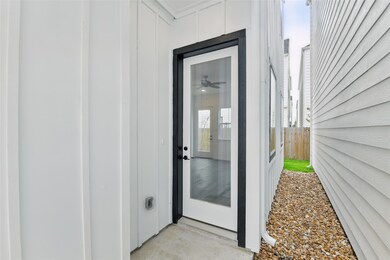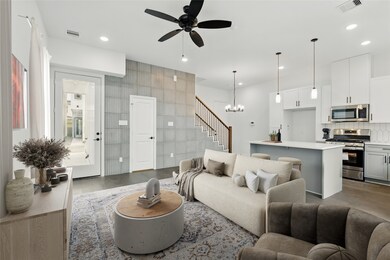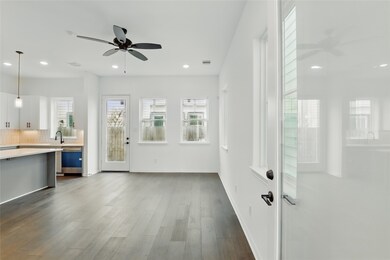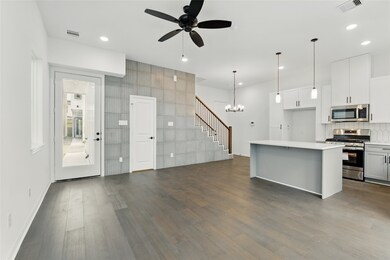9902 Clark Rd Unit I Houston, TX 77076
Northside-Northline Neighborhood
3
Beds
2.5
Baths
1,358
Sq Ft
1,700
Sq Ft Lot
Highlights
- New Construction
- Traditional Architecture
- Quartz Countertops
- Freestanding Bathtub
- High Ceiling
- Family Room Off Kitchen
About This Home
New construction home available for lease! Be the first to live in this beautiful home featuring a spacious open-concept design. Home features soaring ceilings, white cabinetry, Quartz countertops, stainless steel appliances, dining area, recessed lighting and a center island. Luxury vinyl flooring and tile throughout! Private owner's suite with a freestanding tub, frameless glass shower, and a dual-sink vanity with ample storage space. Private back patio area. Ideally located near Clark Park in Houston! Gated community!
Home Details
Home Type
- Single Family
Est. Annual Taxes
- $3,923
Year Built
- Built in 2024 | New Construction
Lot Details
- 1,700 Sq Ft Lot
- Back Yard Fenced
Parking
- 2 Car Attached Garage
Home Design
- Traditional Architecture
Interior Spaces
- 1,358 Sq Ft Home
- 2-Story Property
- High Ceiling
- Ceiling Fan
- Recessed Lighting
- Formal Entry
- Family Room Off Kitchen
- Living Room
- Combination Kitchen and Dining Room
- Fire and Smoke Detector
- Washer and Gas Dryer Hookup
Kitchen
- Electric Oven
- Gas Range
- Microwave
- Dishwasher
- Kitchen Island
- Quartz Countertops
- Self-Closing Cabinet Doors
- Disposal
Flooring
- Carpet
- Tile
- Vinyl Plank
- Vinyl
Bedrooms and Bathrooms
- 3 Bedrooms
- En-Suite Primary Bedroom
- Double Vanity
- Freestanding Bathtub
- Soaking Tub
- Bathtub with Shower
- Separate Shower
Eco-Friendly Details
- Energy-Efficient HVAC
- Energy-Efficient Thermostat
Schools
- Lyons Elementary School
- Burbank Middle School
- Sam Houston Math Science And Technology Center High School
Utilities
- Central Heating and Cooling System
- Heating System Uses Gas
- Programmable Thermostat
Listing and Financial Details
- Property Available on 7/22/25
- 12 Month Lease Term
Community Details
Overview
- Vida Group Association
- Clark Road Villas Sub Subdivision
Pet Policy
- Call for details about the types of pets allowed
- Pet Deposit Required
Security
- Controlled Access
Map
Source: Houston Association of REALTORS®
MLS Number: 3077438
APN: 1412640010016
Nearby Homes
- 9902 Clark Rd Unit D
- 9902 Clark Rd Unit G
- 9909 Dipping Woods St
- 9913 Dipping Woods St
- 9925 Dipping Woods St
- 9916 Dipping Woods St
- 9816 Fulton St
- 9920 Dipping Woods St
- 9905 Dipping Brook St
- 9907 Dipping Brook St
- 207 Dipping Stream St
- 9711 Marydel St
- 110 Luetta St
- 108 Luetta St
- 9910 Fulton St
- 106 Luetta St
- 104 Luetta St
- 219 Heaney Dr
- 9905 Fulton St
- 91 Burbank St
- 207 Tidwell Rd
- 9400 Bauman Rd
- 10041 Fulton St
- 511 Turner Dr Unit A
- 10401 Bauman Rd Unit A
- 319 Charlock St
- 90 Burress St Unit B
- 9038 Mcgallion Rd
- 904 1/2 Ellena Rd
- 913 Turner Dr Unit A
- 44 Farrell St
- 32 Farrell St Unit A
- 1014 Roxella St
- 8855 Mcgallion Rd
- 606 Cresline St
- 8520 Madie Dr Unit 2205
- 8520 Madie Dr Unit 1311
- 8520 Madie Dr Unit 1104
- 8520 Madie Dr Unit 1301
- 415 Stonework Landing Ln
