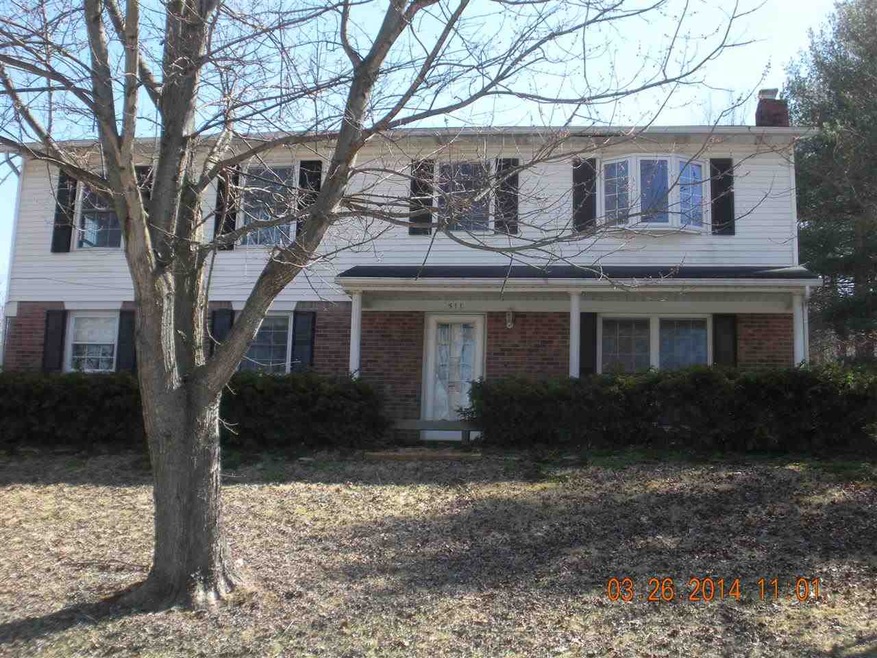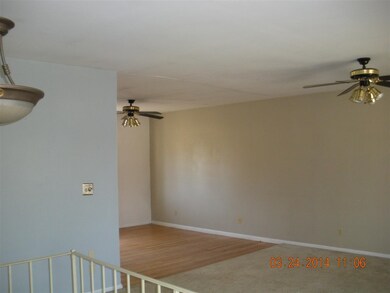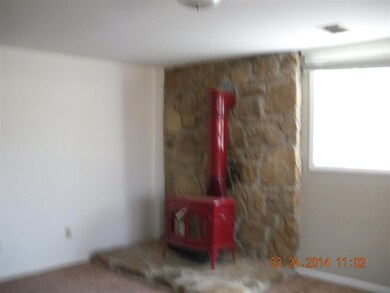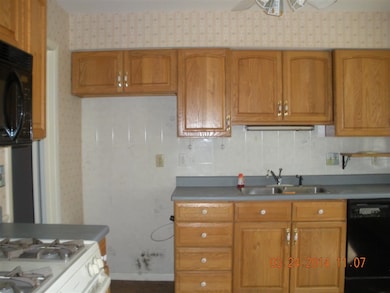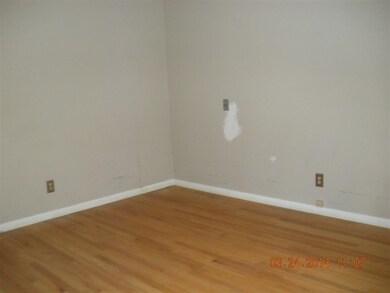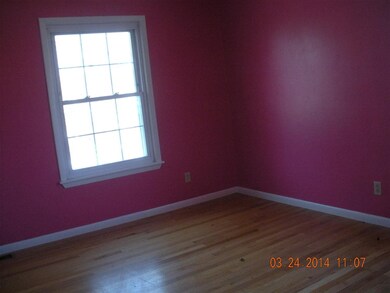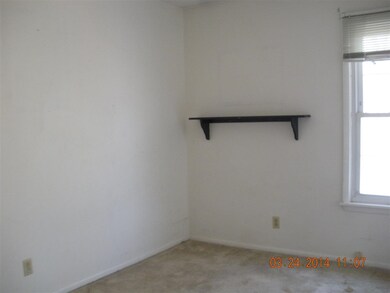
511 Turtleback Creek Rd Ellettsville, IN 47429
Highlights
- 2 Car Attached Garage
- Forced Air Heating and Cooling System
- Ceiling Fan
About This Home
As of October 2024This home comes with an affordable price in super location and features that are on the must have list for today's homebuyer. Three bedrooms, two full baths, living, dining and family room plus 2 car garage. Hardwood flooring, charming woodstove,lower level study make this home perfect for those who don't shy away from some renovations. This is a Fannie Mae Homepath home and qualifies for a HomePath Renovation Mortgage.
Last Agent to Sell the Property
Barbara Howell
RE/MAX Realty Professionals Listed on: 04/04/2014

Home Details
Home Type
- Single Family
Est. Annual Taxes
- $946
Year Built
- Built in 1971
Lot Details
- 0.5 Acre Lot
- Lot Dimensions are 120x150
- Irregular Lot
Parking
- 2 Car Attached Garage
- Off-Street Parking
Home Design
- Brick Exterior Construction
- Shingle Roof
- Vinyl Construction Material
Interior Spaces
- 2,037 Sq Ft Home
- 2-Story Property
- Ceiling Fan
Bedrooms and Bathrooms
- 3 Bedrooms
Location
- Suburban Location
Schools
- Edgewood Elementary And Middle School
- Edgewood High School
Utilities
- Forced Air Heating and Cooling System
- Heating System Uses Gas
Community Details
- Green Briar / Greenbriar Subdivision
Listing and Financial Details
- Assessor Parcel Number 53-04-10-402-031.000-013
Ownership History
Purchase Details
Home Financials for this Owner
Home Financials are based on the most recent Mortgage that was taken out on this home.Purchase Details
Home Financials for this Owner
Home Financials are based on the most recent Mortgage that was taken out on this home.Purchase Details
Home Financials for this Owner
Home Financials are based on the most recent Mortgage that was taken out on this home.Purchase Details
Home Financials for this Owner
Home Financials are based on the most recent Mortgage that was taken out on this home.Purchase Details
Home Financials for this Owner
Home Financials are based on the most recent Mortgage that was taken out on this home.Purchase Details
Home Financials for this Owner
Home Financials are based on the most recent Mortgage that was taken out on this home.Purchase Details
Home Financials for this Owner
Home Financials are based on the most recent Mortgage that was taken out on this home.Purchase Details
Purchase Details
Home Financials for this Owner
Home Financials are based on the most recent Mortgage that was taken out on this home.Purchase Details
Home Financials for this Owner
Home Financials are based on the most recent Mortgage that was taken out on this home.Similar Home in Ellettsville, IN
Home Values in the Area
Average Home Value in this Area
Purchase History
| Date | Type | Sale Price | Title Company |
|---|---|---|---|
| Deed | $309,900 | Mcauley Law Llc | |
| Warranty Deed | $255,000 | None Available | |
| Warranty Deed | -- | None Available | |
| Deed | $203,900 | -- | |
| Warranty Deed | -- | None Available | |
| Warranty Deed | -- | None Available | |
| Special Warranty Deed | -- | None Available | |
| Sheriffs Deed | $110,367 | None Available | |
| Warranty Deed | -- | None Available | |
| Warranty Deed | -- | None Available |
Mortgage History
| Date | Status | Loan Amount | Loan Type |
|---|---|---|---|
| Previous Owner | $250,381 | FHA | |
| Previous Owner | $197,783 | New Conventional | |
| Previous Owner | $168,792 | FHA | |
| Previous Owner | $167,902 | FHA | |
| Previous Owner | $160,000 | New Conventional | |
| Previous Owner | $95,040 | Future Advance Clause Open End Mortgage | |
| Previous Owner | $23,760 | Stand Alone Second | |
| Previous Owner | $132,500 | New Conventional | |
| Previous Owner | $115,192 | FHA |
Property History
| Date | Event | Price | Change | Sq Ft Price |
|---|---|---|---|---|
| 10/07/2024 10/07/24 | Sold | $309,900 | 0.0% | $176 / Sq Ft |
| 08/15/2024 08/15/24 | For Sale | $309,900 | +21.5% | $176 / Sq Ft |
| 05/13/2021 05/13/21 | Sold | $255,000 | 0.0% | $145 / Sq Ft |
| 05/10/2021 05/10/21 | Pending | -- | -- | -- |
| 03/27/2021 03/27/21 | For Sale | $255,000 | +25.1% | $145 / Sq Ft |
| 07/26/2018 07/26/18 | Sold | $203,900 | 0.0% | $116 / Sq Ft |
| 06/11/2018 06/11/18 | For Sale | $203,900 | +19.2% | $116 / Sq Ft |
| 10/06/2016 10/06/16 | Sold | $171,000 | +1.2% | $97 / Sq Ft |
| 09/01/2016 09/01/16 | Pending | -- | -- | -- |
| 08/29/2016 08/29/16 | For Sale | $169,000 | +5.6% | $96 / Sq Ft |
| 01/23/2015 01/23/15 | Sold | $160,000 | -8.5% | $91 / Sq Ft |
| 01/23/2015 01/23/15 | Pending | -- | -- | -- |
| 09/06/2014 09/06/14 | For Sale | $174,900 | +94.1% | $99 / Sq Ft |
| 07/02/2014 07/02/14 | Sold | $90,125 | -23.3% | $44 / Sq Ft |
| 06/12/2014 06/12/14 | Pending | -- | -- | -- |
| 04/04/2014 04/04/14 | For Sale | $117,500 | -- | $58 / Sq Ft |
Tax History Compared to Growth
Tax History
| Year | Tax Paid | Tax Assessment Tax Assessment Total Assessment is a certain percentage of the fair market value that is determined by local assessors to be the total taxable value of land and additions on the property. | Land | Improvement |
|---|---|---|---|---|
| 2024 | $2,652 | $265,200 | $31,600 | $233,600 |
| 2023 | $2,598 | $260,300 | $31,000 | $229,300 |
| 2022 | $2,550 | $255,000 | $31,000 | $224,000 |
| 2021 | $2,034 | $203,400 | $24,100 | $179,300 |
| 2020 | $1,992 | $199,200 | $22,300 | $176,900 |
| 2019 | $1,982 | $198,200 | $22,300 | $175,900 |
| 2018 | $1,597 | $159,700 | $24,400 | $135,300 |
| 2017 | $1,580 | $158,000 | $24,400 | $133,600 |
| 2016 | $1,018 | $152,000 | $24,400 | $127,600 |
| 2014 | $2,290 | $114,500 | $24,400 | $90,100 |
| 2013 | $2,290 | $120,000 | $24,400 | $95,600 |
Agents Affiliated with this Home
-
Laura Stevens

Seller's Agent in 2024
Laura Stevens
The Indiana Team LLC
(812) 961-8000
27 in this area
152 Total Sales
-
Kathy Scheid

Seller Co-Listing Agent in 2024
Kathy Scheid
The Indiana Team LLC
(812) 322-5644
19 in this area
117 Total Sales
-
Sarah Perfetti

Buyer's Agent in 2024
Sarah Perfetti
Northwest Indiana Real Estate
(219) 306-6089
2 in this area
98 Total Sales
-
B
Seller's Agent in 2021
BLOOM NonMember
NonMember BL
-
Beth Walden

Seller's Agent in 2018
Beth Walden
Seasons of Indiana Real Estate LLC
(812) 327-0972
15 in this area
95 Total Sales
-
S
Buyer's Agent in 2018
Stephen Wilcoxon
Hanson Professional Services Inc.
Map
Source: Indiana Regional MLS
MLS Number: 201410483
APN: 53-04-10-402-031.000-013
- 982 Lantern Ln
- 402 & 402 1/2 E Chester Dr
- 115 E Chester Dr
- 705 N Hanover Glen
- 910 Lantern Ln
- 934 Lantern Ln
- 114 W Temperance St
- 214 W Ritter St
- 342 Briarwood Ln
- 894 S Deer Run
- 320 W Ritter St
- 501 W Tecumseh Dr
- 610 Diana Dr
- 220 Langley Dr
- 110 Renee Dr
- 122 S Sale St
- 408 S Sale St
- 445 Miami St
- 832 E Clover Dr
- 919 Deer Run
