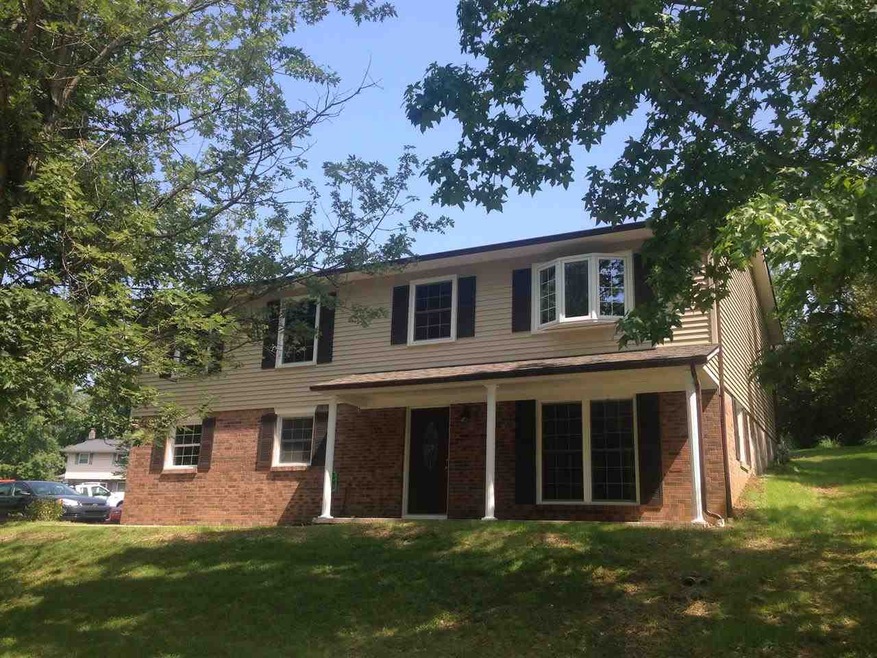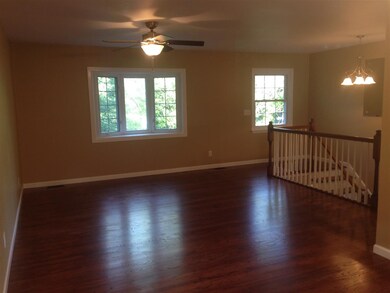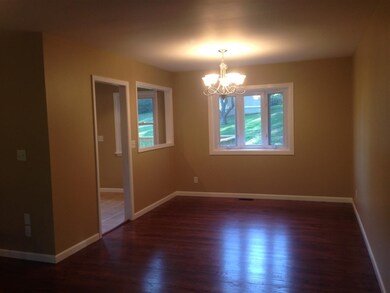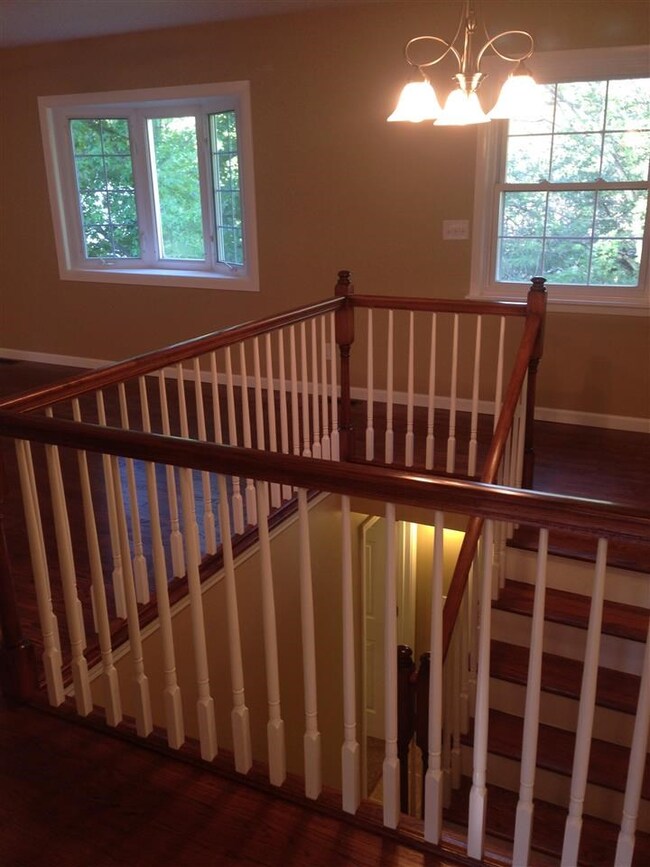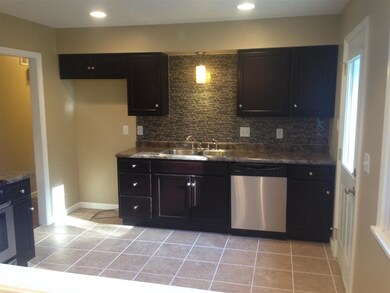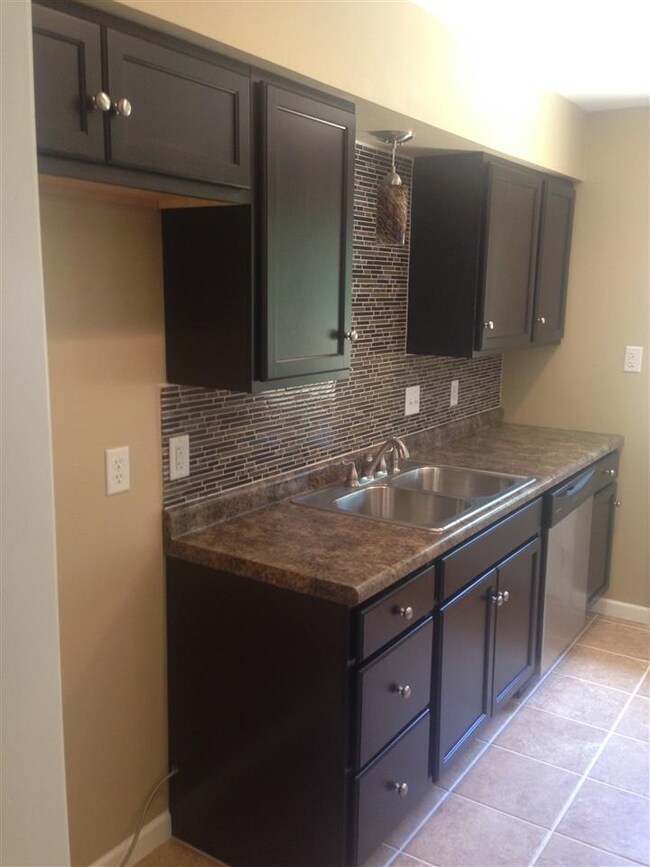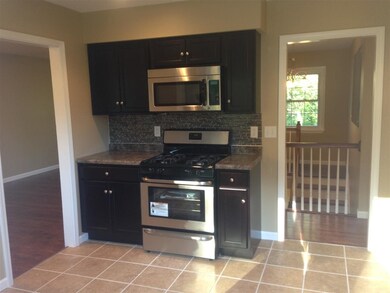
511 Turtleback Creek Rd Ellettsville, IN 47429
Highlights
- Traditional Architecture
- Corner Lot
- Cul-De-Sac
- Wood Flooring
- Covered Patio or Porch
- 2 Car Attached Garage
About This Home
As of October 2024This home has been almost completely renovated/remodeled and shows like a new home! The beautiful hardwood floors in the living room, dining room and bedrooms have been professionally refinished and look new! The rest of the flooring is also new! The interior has been painted and the roof and siding are new. Yes, the kitchen has been completely gutted and is new with beautiful cabinets, backsplash, counter tops, sink and tile flooring. The bathrooms have also been redone and look new. Other news include the furnace, water heater, electronic air cleaner, light fixtures, interior six panel white masonite doors and deck. Four lane State Road 46 allows for convenient access to Indiana University and State Road 37. You'll enjoy this beautifully renovated home on a large cul-de-sac lot in a mature subdivision. The property taxes will be significantly lower with a homestead exemption filed. Come see this property before it's gone!
Home Details
Home Type
- Single Family
Est. Annual Taxes
- $2,401
Year Built
- Built in 1970
Lot Details
- 0.43 Acre Lot
- Cul-De-Sac
- Corner Lot
- Sloped Lot
- Zoning described as R1, Single Family
Parking
- 2 Car Attached Garage
- Garage Door Opener
- Driveway
Home Design
- Traditional Architecture
- Brick Exterior Construction
- Slab Foundation
- Shingle Roof
- Vinyl Construction Material
Interior Spaces
- 2-Story Property
- Entrance Foyer
- Block Basement Construction
- Storage In Attic
- Disposal
- Washer and Electric Dryer Hookup
Flooring
- Wood
- Carpet
- Tile
Bedrooms and Bathrooms
- 3 Bedrooms
Utilities
- Forced Air Heating and Cooling System
- Heating System Uses Gas
- Cable TV Available
Additional Features
- Covered Patio or Porch
- Suburban Location
Listing and Financial Details
- Assessor Parcel Number 53-04-10-402-031.000-013
Ownership History
Purchase Details
Home Financials for this Owner
Home Financials are based on the most recent Mortgage that was taken out on this home.Purchase Details
Home Financials for this Owner
Home Financials are based on the most recent Mortgage that was taken out on this home.Purchase Details
Home Financials for this Owner
Home Financials are based on the most recent Mortgage that was taken out on this home.Purchase Details
Home Financials for this Owner
Home Financials are based on the most recent Mortgage that was taken out on this home.Purchase Details
Home Financials for this Owner
Home Financials are based on the most recent Mortgage that was taken out on this home.Purchase Details
Home Financials for this Owner
Home Financials are based on the most recent Mortgage that was taken out on this home.Purchase Details
Home Financials for this Owner
Home Financials are based on the most recent Mortgage that was taken out on this home.Purchase Details
Purchase Details
Home Financials for this Owner
Home Financials are based on the most recent Mortgage that was taken out on this home.Purchase Details
Home Financials for this Owner
Home Financials are based on the most recent Mortgage that was taken out on this home.Similar Homes in the area
Home Values in the Area
Average Home Value in this Area
Purchase History
| Date | Type | Sale Price | Title Company |
|---|---|---|---|
| Deed | $309,900 | Mcauley Law Llc | |
| Warranty Deed | $255,000 | None Available | |
| Warranty Deed | -- | None Available | |
| Deed | $203,900 | -- | |
| Warranty Deed | -- | None Available | |
| Warranty Deed | -- | None Available | |
| Special Warranty Deed | -- | None Available | |
| Sheriffs Deed | $110,367 | None Available | |
| Warranty Deed | -- | None Available | |
| Warranty Deed | -- | None Available |
Mortgage History
| Date | Status | Loan Amount | Loan Type |
|---|---|---|---|
| Previous Owner | $250,381 | FHA | |
| Previous Owner | $197,783 | New Conventional | |
| Previous Owner | $168,792 | FHA | |
| Previous Owner | $167,902 | FHA | |
| Previous Owner | $160,000 | New Conventional | |
| Previous Owner | $95,040 | Future Advance Clause Open End Mortgage | |
| Previous Owner | $23,760 | Stand Alone Second | |
| Previous Owner | $132,500 | New Conventional | |
| Previous Owner | $115,192 | FHA |
Property History
| Date | Event | Price | Change | Sq Ft Price |
|---|---|---|---|---|
| 10/07/2024 10/07/24 | Sold | $309,900 | 0.0% | $176 / Sq Ft |
| 08/15/2024 08/15/24 | For Sale | $309,900 | +21.5% | $176 / Sq Ft |
| 05/13/2021 05/13/21 | Sold | $255,000 | 0.0% | $145 / Sq Ft |
| 05/10/2021 05/10/21 | Pending | -- | -- | -- |
| 03/27/2021 03/27/21 | For Sale | $255,000 | +25.1% | $145 / Sq Ft |
| 07/26/2018 07/26/18 | Sold | $203,900 | 0.0% | $116 / Sq Ft |
| 06/11/2018 06/11/18 | For Sale | $203,900 | +19.2% | $116 / Sq Ft |
| 10/06/2016 10/06/16 | Sold | $171,000 | +1.2% | $97 / Sq Ft |
| 09/01/2016 09/01/16 | Pending | -- | -- | -- |
| 08/29/2016 08/29/16 | For Sale | $169,000 | +5.6% | $96 / Sq Ft |
| 01/23/2015 01/23/15 | Sold | $160,000 | -8.5% | $91 / Sq Ft |
| 01/23/2015 01/23/15 | Pending | -- | -- | -- |
| 09/06/2014 09/06/14 | For Sale | $174,900 | +94.1% | $99 / Sq Ft |
| 07/02/2014 07/02/14 | Sold | $90,125 | -23.3% | $44 / Sq Ft |
| 06/12/2014 06/12/14 | Pending | -- | -- | -- |
| 04/04/2014 04/04/14 | For Sale | $117,500 | -- | $58 / Sq Ft |
Tax History Compared to Growth
Tax History
| Year | Tax Paid | Tax Assessment Tax Assessment Total Assessment is a certain percentage of the fair market value that is determined by local assessors to be the total taxable value of land and additions on the property. | Land | Improvement |
|---|---|---|---|---|
| 2024 | $2,652 | $265,200 | $31,600 | $233,600 |
| 2023 | $2,598 | $260,300 | $31,000 | $229,300 |
| 2022 | $2,550 | $255,000 | $31,000 | $224,000 |
| 2021 | $2,034 | $203,400 | $24,100 | $179,300 |
| 2020 | $1,992 | $199,200 | $22,300 | $176,900 |
| 2019 | $1,982 | $198,200 | $22,300 | $175,900 |
| 2018 | $1,597 | $159,700 | $24,400 | $135,300 |
| 2017 | $1,580 | $158,000 | $24,400 | $133,600 |
| 2016 | $1,018 | $152,000 | $24,400 | $127,600 |
| 2014 | $2,290 | $114,500 | $24,400 | $90,100 |
| 2013 | $2,290 | $120,000 | $24,400 | $95,600 |
Agents Affiliated with this Home
-
Laura Stevens

Seller's Agent in 2024
Laura Stevens
The Indiana Team LLC
(812) 961-8000
27 in this area
152 Total Sales
-
Kathy Scheid

Seller Co-Listing Agent in 2024
Kathy Scheid
The Indiana Team LLC
(812) 322-5644
19 in this area
116 Total Sales
-
Sarah Perfetti

Buyer's Agent in 2024
Sarah Perfetti
Northwest Indiana Real Estate
(219) 306-6089
2 in this area
99 Total Sales
-
B
Seller's Agent in 2021
BLOOM NonMember
NonMember BL
-
Beth Walden

Seller's Agent in 2018
Beth Walden
Seasons of Indiana Real Estate LLC
(812) 327-0972
15 in this area
95 Total Sales
-
S
Buyer's Agent in 2018
Stephen Wilcoxon
Hanson Professional Services Inc.
Map
Source: Indiana Regional MLS
MLS Number: 201439422
APN: 53-04-10-402-031.000-013
- 982 Lantern Ln
- 402 & 402 1/2 E Chester Dr
- 115 E Chester Dr
- 705 N Hanover Glen
- 910 Lantern Ln
- 934 Lantern Ln
- 114 W Temperance St
- 214 W Ritter St
- 342 Briarwood Ln
- 894 S Deer Run
- 320 W Ritter St
- 501 W Tecumseh Dr
- 610 Diana Dr
- 220 Langley Dr
- 110 Renee Dr
- 122 S Sale St
- 408 S Sale St
- 445 Miami St
- 832 E Clover Dr
- 919 Deer Run
