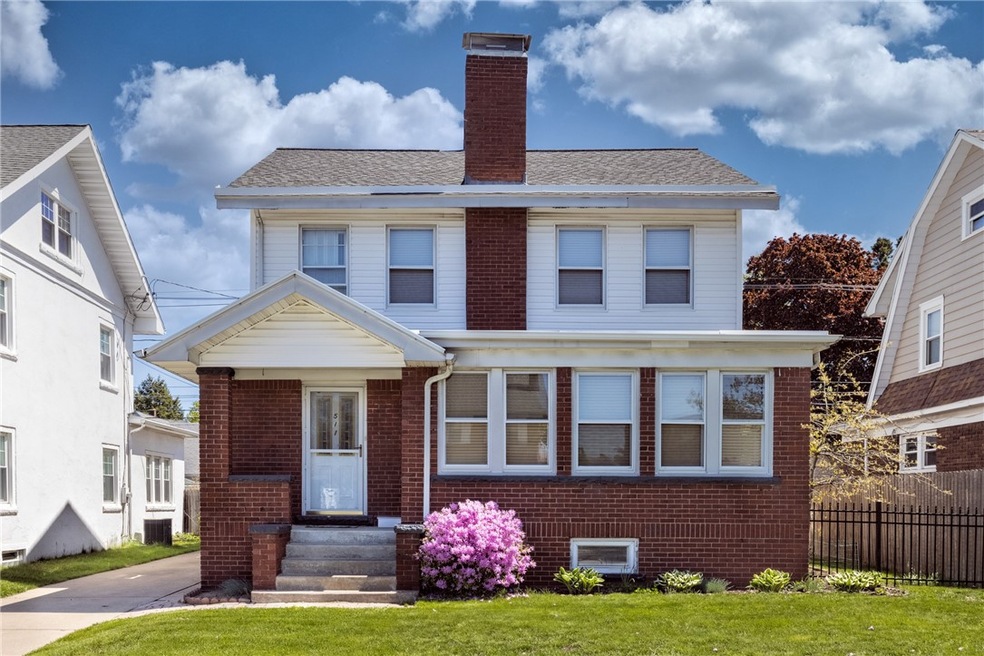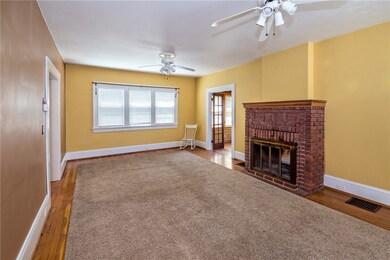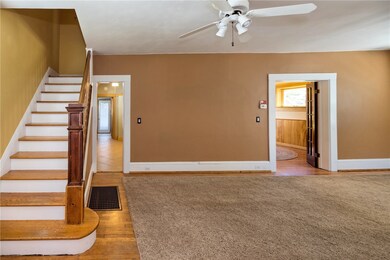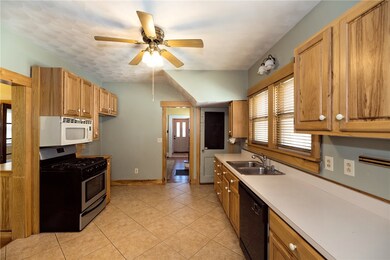
511 Vermont Ave Erie, PA 16505
Frontier NeighborhoodHighlights
- 1 Fireplace
- Porch
- Forced Air Heating and Cooling System
- 1 Car Detached Garage
- Ceramic Tile Flooring
About This Home
As of August 2023Tons of space in this well maintained home in the Frontier area. Full bath on 1st floor with a jacuzzi tub. Large formal dining room w/wet bar & French Doors. Living room & sunroom share a double sided fireplace and yes a 3rd floor bonus room w/a half bath. Walk out your back door to a lovely brick patio & fenced yard. The newer garage offers a unique well lit work space above. Fenced yard, hardwood floors, some newer windows, added insulation and more. See attached list of improvements.
Last Agent to Sell the Property
Coldwell Banker Select - Peach License #RS297135 Listed on: 05/13/2021

Last Buyer's Agent
Justin Beck
eXp Realty - Meadville License #RS345402

Home Details
Home Type
- Single Family
Year Built
- Built in 1925
Lot Details
- 4,792 Sq Ft Lot
- Lot Dimensions are 50x103x0x0
Parking
- 1 Car Detached Garage
- Garage Door Opener
- Driveway
Home Design
- Aluminum Siding
- Masonry
Interior Spaces
- 1,868 Sq Ft Home
- 1 Fireplace
- Ceramic Tile Flooring
- Unfinished Basement
- Basement Fills Entire Space Under The House
Kitchen
- Gas Oven
- Gas Range
- <<microwave>>
- Dishwasher
Bedrooms and Bathrooms
- 4 Bedrooms
Outdoor Features
- Porch
Utilities
- Forced Air Heating and Cooling System
- Heating System Uses Gas
Listing and Financial Details
- Assessor Parcel Number 17-041-019.0-116.00
Ownership History
Purchase Details
Home Financials for this Owner
Home Financials are based on the most recent Mortgage that was taken out on this home.Purchase Details
Home Financials for this Owner
Home Financials are based on the most recent Mortgage that was taken out on this home.Similar Homes in Erie, PA
Home Values in the Area
Average Home Value in this Area
Purchase History
| Date | Type | Sale Price | Title Company |
|---|---|---|---|
| Warranty Deed | $226,000 | None Listed On Document | |
| Warranty Deed | $185,000 | None Available |
Mortgage History
| Date | Status | Loan Amount | Loan Type |
|---|---|---|---|
| Open | $192,449 | FHA | |
| Previous Owner | $166,500 | New Conventional | |
| Previous Owner | $120,000 | Credit Line Revolving | |
| Previous Owner | $100,000 | Credit Line Revolving |
Property History
| Date | Event | Price | Change | Sq Ft Price |
|---|---|---|---|---|
| 08/08/2023 08/08/23 | Sold | $226,000 | +15.9% | $121 / Sq Ft |
| 05/31/2023 05/31/23 | Pending | -- | -- | -- |
| 05/25/2023 05/25/23 | For Sale | $195,000 | +5.4% | $104 / Sq Ft |
| 07/09/2021 07/09/21 | Sold | $185,000 | -7.5% | $99 / Sq Ft |
| 05/26/2021 05/26/21 | Pending | -- | -- | -- |
| 05/13/2012 05/13/12 | For Sale | $199,900 | -- | $107 / Sq Ft |
Tax History Compared to Growth
Tax History
| Year | Tax Paid | Tax Assessment Tax Assessment Total Assessment is a certain percentage of the fair market value that is determined by local assessors to be the total taxable value of land and additions on the property. | Land | Improvement |
|---|---|---|---|---|
| 2025 | $6,765 | $171,100 | $34,000 | $137,100 |
| 2024 | $6,620 | $171,100 | $34,000 | $137,100 |
| 2023 | $6,431 | $171,100 | $34,000 | $137,100 |
| 2022 | $6,296 | $171,100 | $34,000 | $137,100 |
| 2021 | $6,208 | $171,100 | $34,000 | $137,100 |
| 2020 | $6,165 | $171,100 | $34,000 | $137,100 |
| 2019 | $5,843 | $171,100 | $34,000 | $137,100 |
| 2018 | $5,776 | $171,100 | $34,000 | $137,100 |
| 2017 | $5,763 | $171,100 | $34,000 | $137,100 |
| 2016 | $6,470 | $171,100 | $34,000 | $137,100 |
| 2015 | $6,427 | $171,100 | $34,000 | $137,100 |
| 2014 | $5,544 | $171,100 | $34,000 | $137,100 |
Agents Affiliated with this Home
-
J
Seller's Agent in 2023
Justin Beck
eXp Realty - Meadville
-
Angela Rinn

Buyer's Agent in 2023
Angela Rinn
Maleno Real Estate
(814) 490-7101
5 in this area
56 Total Sales
-
Jackie Aronica
J
Seller's Agent in 2021
Jackie Aronica
Coldwell Banker Select - Peach
2 in this area
16 Total Sales
Map
Source: Greater Erie Board of REALTORS®
MLS Number: 156738
APN: 17-041-019.0-116.00
- 1737 W 6th St
- 610 Vermont Ave
- 422 Madison Ave
- 225 Rosemont Ave
- 1505 S Shore Dr
- 2100 W 8th St
- 1921 W 11th St
- 1347 S Shore Dr
- 1351 Top Rd
- 1224 W 7th St
- 614 Cranberry St
- 1146 W 5th St
- 1133 W 5th St
- 418 Raspberry St
- 239 Niagara Point Dr
- 411 Raspberry St
- 1048 W 6th St
- 1124 W 11th St
- 1036 Lookout Dr Unit 1036
- 1051 W 9th St






