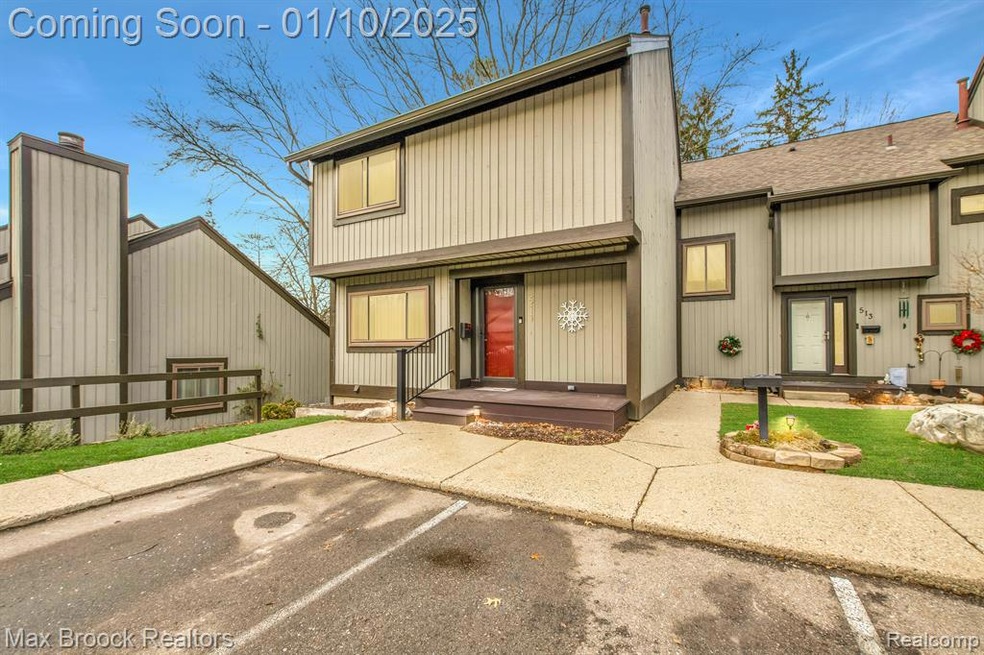Welcome to a life of modern comfort and convenience in this beautifully updated townhouse, an ideal residence for those seeking a seamless blend of style and functionality. Boasting three spacious bedrooms and one full and two half well-appointed bathrooms, this home offers a perfect setting for anyone desiring the ease of condo living. Step inside and be greeted by a series of impressive upgrades, all carefully implemented between 2022 and 2024 to enhance your living experience. Enjoy the fresh air year-round with a new high-efficiency furnace and air filter system, coupled with a brand-new AC system to keep you cool during those warm summer months. The new digital thermostat and humidifier allow for precise climate control, ensuring your utmost comfort. The heart of the home features a custom stone kitchen backsplash, creating a stylish backdrop for your culinary adventures, while new bathroom vanities and fixtures add a touch of elegance to your daily routines. The main living areas have been revitalized with new carpeting, engineered hardwood flooring on second floor, and plush luxury plank vinyl in the kitchen and basement, offering both durability and aesthetic appeal. A multitude of practical upgrades has also been made, including a new sewer system pipe, basement wiring, reverse osmosis system filters, and laundry tub, ensuring the infrastructure of your home is as dependable as it is beautiful. This townhouse comes with worry free parking and additional storage space to keep your home clutter-free. Relish the convenience of being moments away from the vibrant Downtown Brighton and quick access to i96, connecting you to all the essential amenities and attractions. Picture yourself in this turnkey residence, where every detail has been curated for your comfort. Come and discover your new beginning in a home that's been thoughtfully upgraded, just for you.

