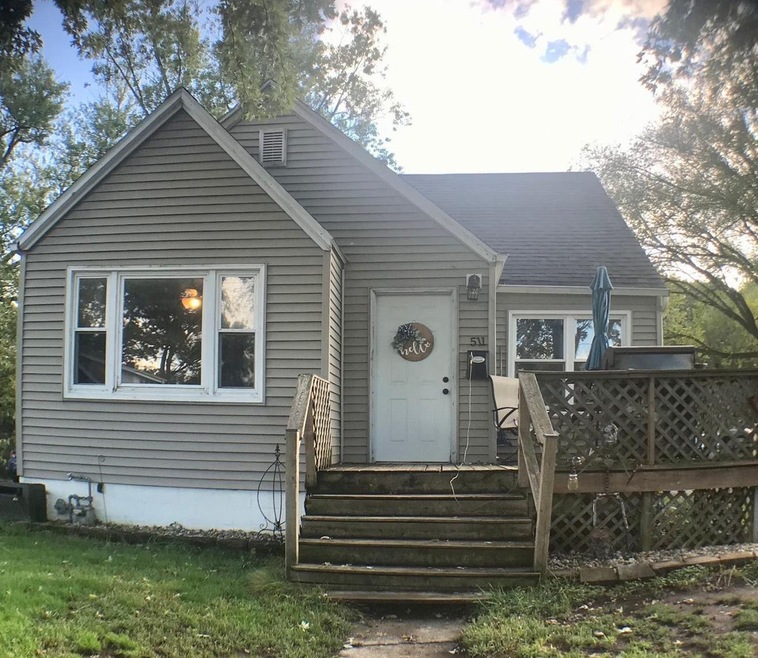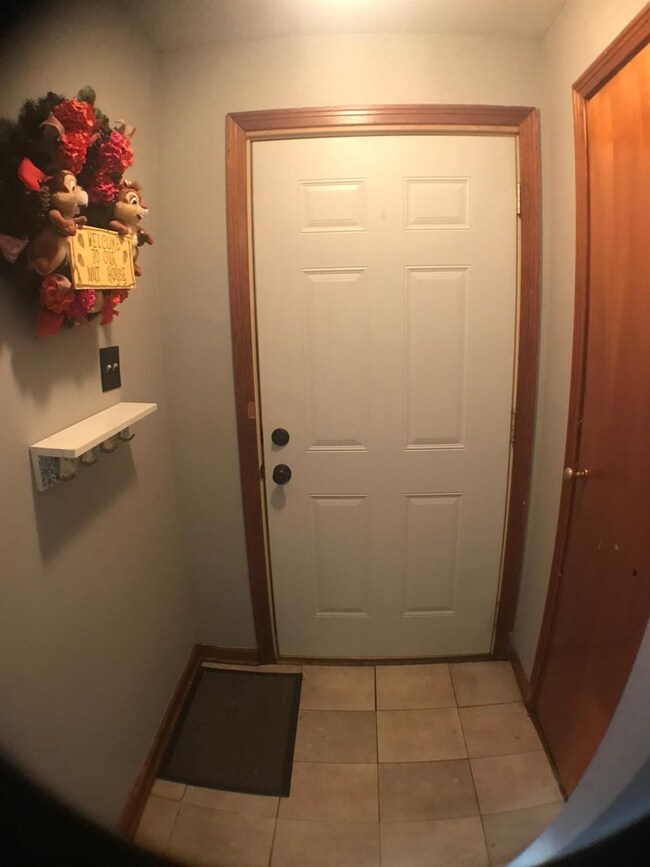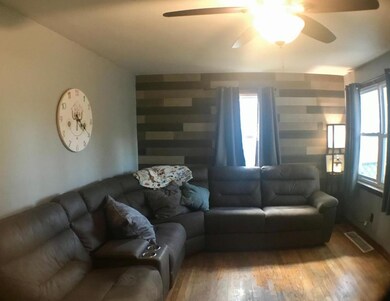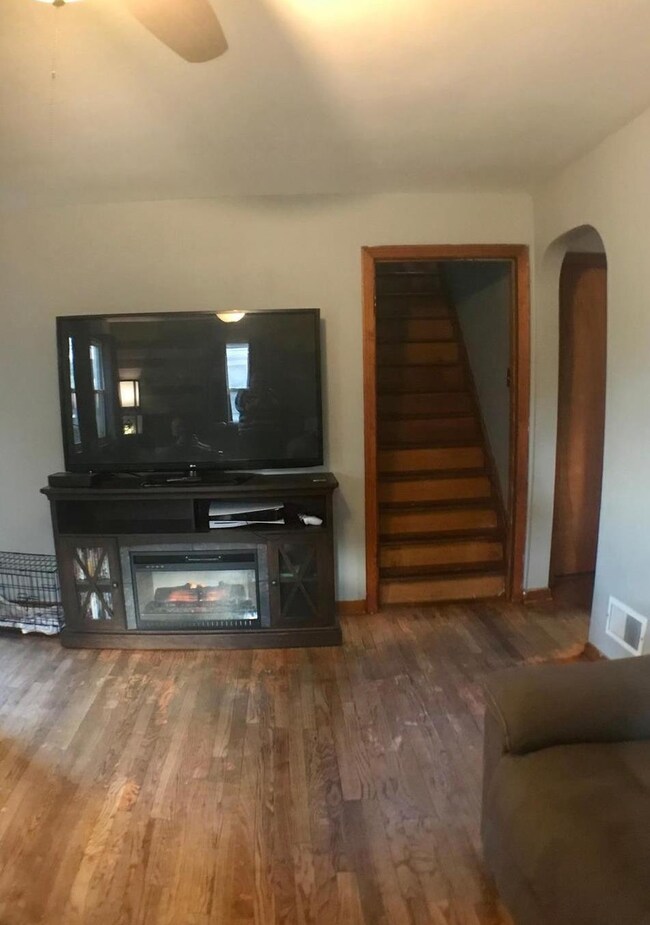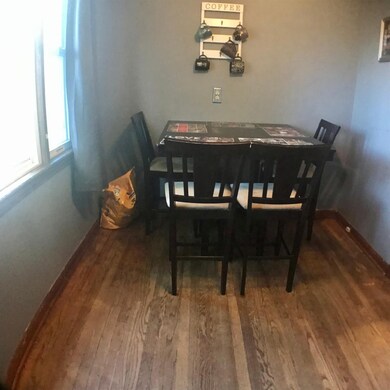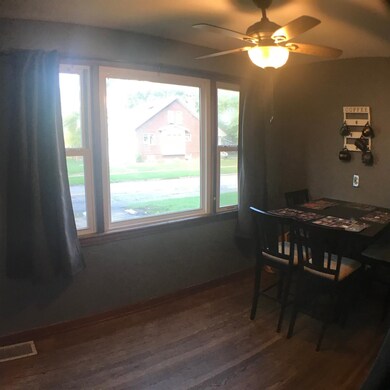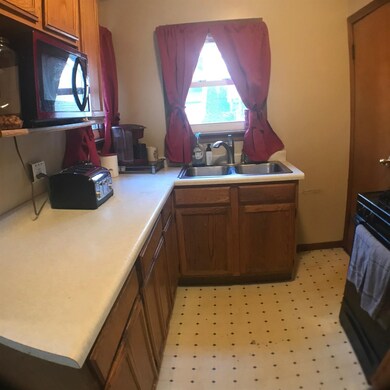
511 W 3rd St Hobart, IN 46342
Estimated Value: $186,000 - $196,421
Highlights
- Deck
- No HOA
- Forced Air Heating and Cooling System
- Wood Flooring
- 1 Car Detached Garage
About This Home
As of December 2021PARADE ROUTE CHARMER! 3 Bed 1 Bath with Hardwood Floors and Arched doorways. Newly updated Bathroom. New gutters with gutter guards. New HVAC 2021. New Pool and Deck 2020 all pool equipment stays. Walking distance to the Lake and Downtown.
Last Agent to Sell the Property
Ginter Realty License #RB14044804 Listed on: 10/08/2021
Home Details
Home Type
- Single Family
Est. Annual Taxes
- $1,340
Year Built
- Built in 1950
Lot Details
- 8,625 Sq Ft Lot
- Lot Dimensions are 48 x 180
Parking
- 1 Car Detached Garage
- Off-Street Parking
Interior Spaces
- 1,188 Sq Ft Home
- 1.5-Story Property
- Wood Flooring
- Microwave
- Basement
Bedrooms and Bathrooms
- 3 Bedrooms
- 1 Full Bathroom
Laundry
- Dryer
- Washer
Outdoor Features
- Deck
Schools
- Highland Middle School
- Hobart High School
Utilities
- Forced Air Heating and Cooling System
- Heating System Uses Natural Gas
Community Details
- No Home Owners Association
- Hobart Park Add Subdivision
Listing and Financial Details
- Assessor Parcel Number 450931251009000018
Ownership History
Purchase Details
Home Financials for this Owner
Home Financials are based on the most recent Mortgage that was taken out on this home.Similar Homes in the area
Home Values in the Area
Average Home Value in this Area
Purchase History
| Date | Buyer | Sale Price | Title Company |
|---|---|---|---|
| Julian Tracy | -- | Chicago Title Insurance Co |
Mortgage History
| Date | Status | Borrower | Loan Amount |
|---|---|---|---|
| Open | Julian Tracy | $3,718 | |
| Open | Julian Tracy | $142,373 | |
| Previous Owner | Fraze Timothy | $107,590 | |
| Previous Owner | Fraze Timothy | $99,500 |
Property History
| Date | Event | Price | Change | Sq Ft Price |
|---|---|---|---|---|
| 12/08/2021 12/08/21 | Sold | $145,000 | 0.0% | $122 / Sq Ft |
| 10/19/2021 10/19/21 | Pending | -- | -- | -- |
| 10/08/2021 10/08/21 | For Sale | $145,000 | -- | $122 / Sq Ft |
Tax History Compared to Growth
Tax History
| Year | Tax Paid | Tax Assessment Tax Assessment Total Assessment is a certain percentage of the fair market value that is determined by local assessors to be the total taxable value of land and additions on the property. | Land | Improvement |
|---|---|---|---|---|
| 2024 | $5,507 | $138,800 | $22,100 | $116,700 |
| 2023 | $1,664 | $134,900 | $22,100 | $112,800 |
| 2022 | $1,643 | $130,000 | $22,100 | $107,900 |
| 2021 | $1,292 | $111,400 | $17,000 | $94,400 |
| 2020 | $1,340 | $115,500 | $17,000 | $98,500 |
| 2019 | $1,467 | $112,000 | $17,000 | $95,000 |
| 2018 | $1,328 | $105,000 | $17,000 | $88,000 |
| 2017 | $1,287 | $102,700 | $17,000 | $85,700 |
| 2016 | $1,087 | $96,200 | $13,600 | $82,600 |
| 2014 | $863 | $92,200 | $13,700 | $78,500 |
| 2013 | $735 | $85,800 | $13,600 | $72,200 |
Agents Affiliated with this Home
-
Melissa Blake

Seller's Agent in 2021
Melissa Blake
Ginter Realty
(219) 713-9426
28 in this area
41 Total Sales
-
Julie Degnan

Buyer's Agent in 2021
Julie Degnan
Banga Realty, LLC
(219) 805-3956
9 in this area
22 Total Sales
Map
Source: Northwest Indiana Association of REALTORS®
MLS Number: 502241
APN: 45-09-31-251-009.000-018
- 123 S California St
- 109 S California St
- 168 Aviana Ave
- 715 S Washington St
- 105 N Washington St
- 919 W 7th Place
- 1357 W 3rd St
- 926 W Home Ave
- 1323 W Cleveland Ave
- 220 N Lake Park Ave
- 1224 W Home Ave
- 670 Lake St
- 421 W 10th St
- 930 Penny Ct
- 940 Penny Ct
- 306 N Virginia St
- 801 Water St
- 931 Penny Ct
- 915 Paula Ct
- 925 Paula Ct
- 511 W 3rd St
- 501 W 3rd St
- 515 W 3rd St
- 519 W 3rd St
- 523 W 3rd St
- 415 W 3rd St
- 249 S Pennsylvania St
- 242 S Connecticut St
- 525 W 3rd St
- 411 W 3rd St
- 245 S Pennsylvania St
- 232 S Connecticut St
- 241 S Connecticut St
- 605 W 3rd St
- 239 S Pennsylvania St
- 250 S Pennsylvania St
- 235 S Pennsylvania St
- 229 S Connecticut St
- 242 S Pennsylvania St
- 222 S Connecticut St
