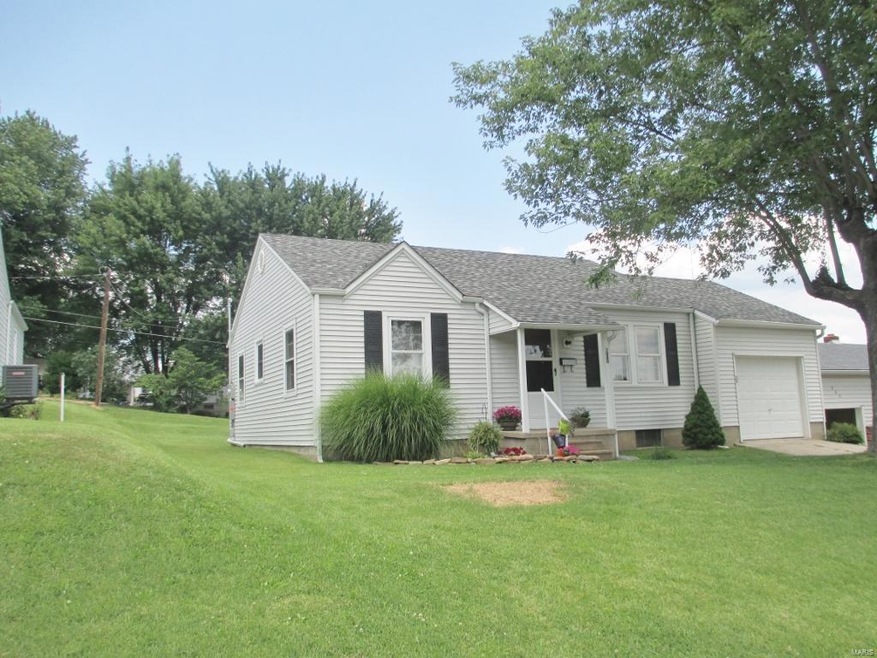
511 W 9th St Hermann, MO 65041
Highlights
- Center Hall Plan
- Wood Flooring
- Eat-In Kitchen
- Traditional Architecture
- 1 Car Attached Garage
- Water Softener is Owned
About This Home
As of November 2018INVITING AND COZY!! This 2 bedroom, 1 bath home located on a quiet dead end street is move in ready and waiting for you. This home features many updates including a totally updated bathroom with heated floors, as well as a new countertop and backsplash in the kitchen, just to name a few. The living room features beautiful wood floors and a huge window to bring in lots of natural light. The two bedrooms also feature hardwood floors and are both located down the short hallway off of the living room. The spacious eat-in kitchen has lots of cabinet space for storage as well as a large pantry. The home also offers a full, walkout unfinished basement. The one-car garage has access to the house as well as a door to the back yard. The home is situated on a beautifully maintained yard with alley access. This is definitely a must see!!
Last Agent to Sell the Property
Pinnacle Real Estate License #2024049886 Listed on: 07/18/2014
Last Buyer's Agent
Candi Starke
Judy Warden Real Estate License #2006011046
Home Details
Home Type
- Single Family
Est. Annual Taxes
- $896
Year Built
- 1946
Lot Details
- 6,970 Sq Ft Lot
- Lot Dimensions are 60x120
Parking
- 1 Car Attached Garage
- Off-Street Parking
Home Design
- Traditional Architecture
Interior Spaces
- 2 Main Level Bedrooms
- Center Hall Plan
- Wood Flooring
- Eat-In Kitchen
Unfinished Basement
- Walk-Out Basement
- Basement Fills Entire Space Under The House
Utilities
- Heating System Uses Gas
- Electric Water Heater
- Water Softener is Owned
Ownership History
Purchase Details
Home Financials for this Owner
Home Financials are based on the most recent Mortgage that was taken out on this home.Purchase Details
Home Financials for this Owner
Home Financials are based on the most recent Mortgage that was taken out on this home.Similar Homes in Hermann, MO
Home Values in the Area
Average Home Value in this Area
Purchase History
| Date | Type | Sale Price | Title Company |
|---|---|---|---|
| Warranty Deed | -- | -- | |
| Warranty Deed | -- | -- |
Mortgage History
| Date | Status | Loan Amount | Loan Type |
|---|---|---|---|
| Open | $50,000 | New Conventional | |
| Previous Owner | $0 | No Value Available | |
| Previous Owner | $67,900 | Purchase Money Mortgage |
Property History
| Date | Event | Price | Change | Sq Ft Price |
|---|---|---|---|---|
| 11/16/2018 11/16/18 | Sold | -- | -- | -- |
| 10/26/2018 10/26/18 | For Sale | $103,000 | +21.3% | $115 / Sq Ft |
| 09/12/2014 09/12/14 | Sold | -- | -- | -- |
| 09/12/2014 09/12/14 | Pending | -- | -- | -- |
| 09/12/2014 09/12/14 | For Sale | $84,900 | -- | -- |
Tax History Compared to Growth
Tax History
| Year | Tax Paid | Tax Assessment Tax Assessment Total Assessment is a certain percentage of the fair market value that is determined by local assessors to be the total taxable value of land and additions on the property. | Land | Improvement |
|---|---|---|---|---|
| 2024 | $896 | $13,460 | $0 | $0 |
| 2023 | $892 | $13,460 | $0 | $0 |
| 2022 | $891 | $370 | $0 | $0 |
| 2021 | $893 | $13,461 | $2,369 | $11,092 |
| 2020 | $826 | $10,390 | $0 | $0 |
| 2019 | $826 | $10,390 | $0 | $0 |
| 2018 | $739 | $10,390 | $0 | $0 |
| 2017 | $740 | $10,980 | $0 | $0 |
| 2016 | $641 | $10,390 | $0 | $0 |
| 2015 | -- | $10,390 | $0 | $0 |
| 2014 | -- | $0 | $0 | $0 |
| 2013 | -- | $0 | $0 | $0 |
Agents Affiliated with this Home
-
C
Seller's Agent in 2018
Candi Starke
Judy Warden Real Estate
-
Vickie Oelschlaeger
V
Seller's Agent in 2014
Vickie Oelschlaeger
Pinnacle Real Estate
(573) 808-5357
29 Total Sales
Map
Source: MARIS MLS
MLS Number: MIS14041290
APN: 02-7.0-35-001-012-012.000
- 524 W 8th St
- 518 W 7th St
- 1014 Jefferson St
- 437 Stark Blvd
- 1045 Stone Hill Hwy
- 606 Washington St
- 138 W 5th St
- 33 Highway 100
- 28 Highway 100
- 0 Missouri 19
- 125 W 2nd St
- 104 E 12th St
- 405 W 18th St
- 104 E 2nd St
- 113 Market St
- 108 E 2nd St
- 209 E 3rd St
- 0 E 12th St Unit Lot 4 MAR25016068
- 218 E 1st St
- 1185 State Highway H
