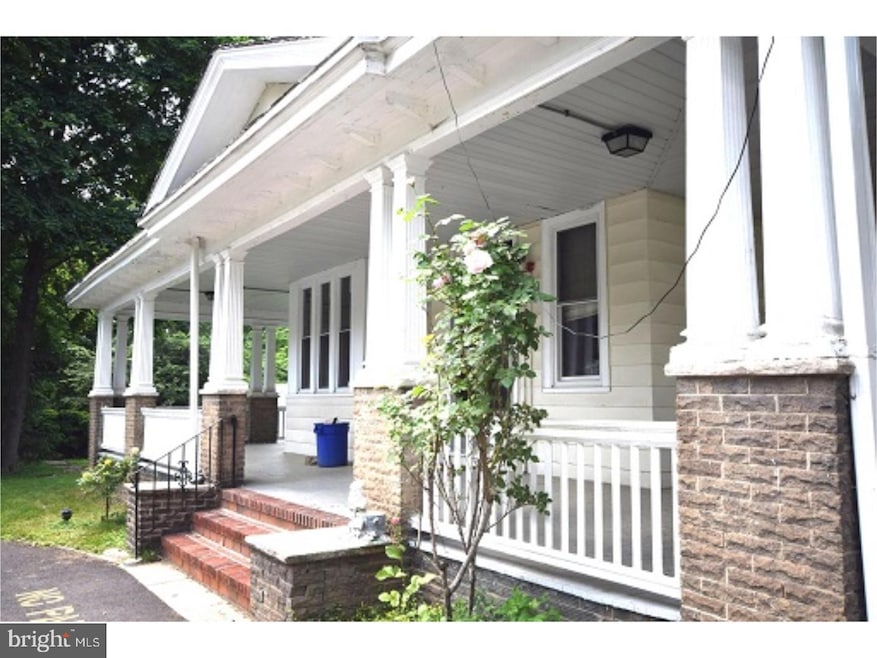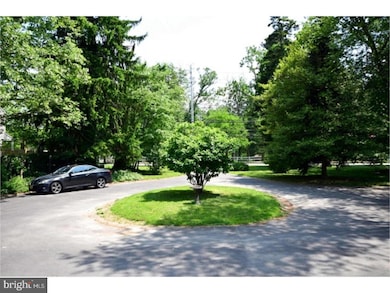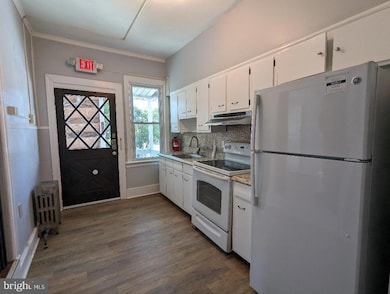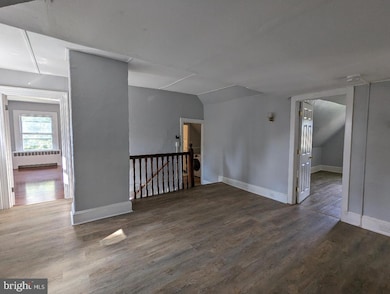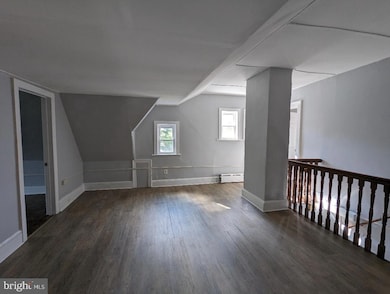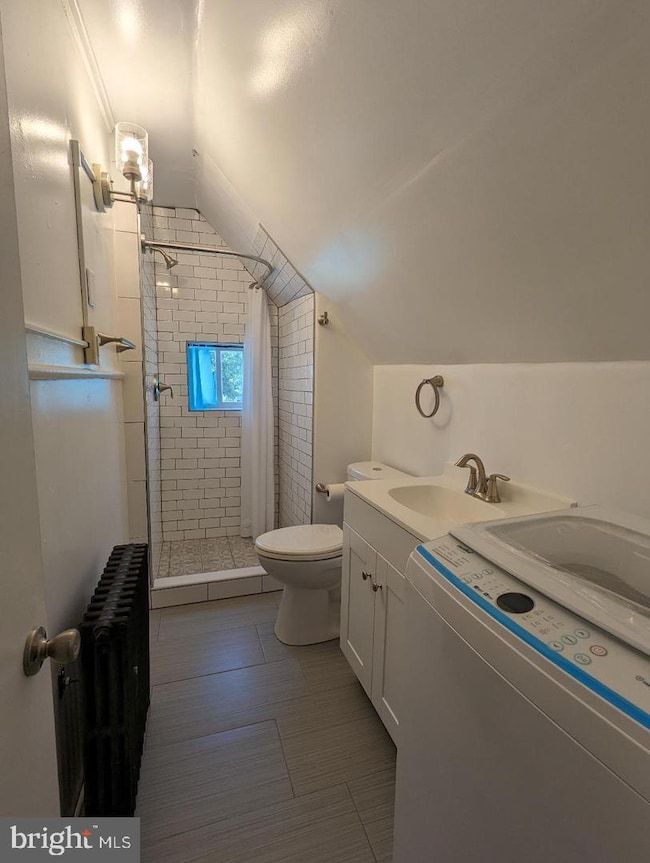511 W Evesham Ave Unit A2 Magnolia, NJ 08049
Highlights
- Victorian Architecture
- Circular Driveway
- Double Pane Windows
- No HOA
- Eat-In Kitchen
- 3-minute walk to Albertson Memorial Park
About This Home
Charming 3-Bedroom in a Beautifully Renovated Victorian – Peaceful Living Awaits
Looking for a clean, quiet place to call home? This lovingly maintained 3-bedroom apartment sits on the top floor of a fully renovated Victorian quadruplex. The owner lives on site and takes meticulous care of the property, ensuring peaceful living for all residents.
3-4 bedrooms plus a bonus room on the upper level — perfect for storage, meditation nook, or a cozy retreat.
Off-street parking for two cars.
Landlord handles exterior maintenance and snow removal, so winters are worry-free.
Strictly no smoking and no pets (will consider a cat, his baby is highly allergic to dogs) for a clean, healthy environment.
A Daily Health Bonus:
This third-floor walk-up includes 37 steps — meaning strong legs and a healthy heart come with the lease. Who needs a gym membership when your home helps keep you active?
If you value a peaceful home, meticulous care, and a unique space with character, this apartment is the perfect fit.
-Great Credit(close to 700) and Verifiable income Only Please! No Exceptions!!! Application REQUIREMENTS: Gross monthly income must be 3x the monthly rent. MUST PROVIDE proof of income (2 last pay stubs, W2, and/or 1099). Credit and eviction screening will be COMPLETED.
Listing Agent
(856) 625-7959 darlenefiore@yahoo.com BHHS Fox & Roach-Washington-Gloucester License #0343258 Listed on: 09/09/2025

Condo Details
Home Type
- Condominium
Year Built
- Built in 1860 | Remodeled in 2018
Home Design
- Victorian Architecture
- Entry on the 2nd floor
- Plaster Walls
- Architectural Shingle Roof
- Slate Roof
- Aluminum Siding
- Asphalt
Interior Spaces
- 1,000 Sq Ft Home
- Property has 1 Level
- Double Pane Windows
- Replacement Windows
- Vinyl Clad Windows
- Insulated Windows
- Double Hung Windows
- Window Screens
- Dining Area
Kitchen
- Kitchenette
- Eat-In Kitchen
- Electric Oven or Range
Flooring
- Ceramic Tile
- Luxury Vinyl Plank Tile
Bedrooms and Bathrooms
- 3 Main Level Bedrooms
- 1 Full Bathroom
- Walk-in Shower
Laundry
- Laundry in unit
- Washer and Dryer Hookup
Home Security
- Exterior Cameras
- Flood Lights
Parking
- 2 Parking Spaces
- 2 Driveway Spaces
- Circular Driveway
Outdoor Features
- Exterior Lighting
- Rain Gutters
Utilities
- Radiator
- 100 Amp Service
- Electric Water Heater
- Cable TV Available
Additional Features
- Energy-Efficient Windows
- Property is in excellent condition
Listing and Financial Details
- Residential Lease
- Security Deposit $2,775
- 12-Month Lease Term
- Available 9/15/25
- Assessor Parcel Number 23-00007 01-00001
Community Details
Overview
- No Home Owners Association
- Low-Rise Condominium
Pet Policy
- No Pets Allowed
Security
- Carbon Monoxide Detectors
- Fire and Smoke Detector
Map
Source: Bright MLS
MLS Number: NJCD2101622
- 606 Lincoln Ave
- 430 Brooke Ave
- 207 NE Atlantic Ave
- 322 W Washington Ave
- 539 Fresno Dr
- 13 Malibu Dr
- 130 W Monroe Ave
- 130 E Evesham Ave
- 121 Lafayette Ave
- 134 Maryland Ave
- 114 Jefferson Ave
- 115 Phillips Ave
- 901 Sunset Dr
- 327 E Evesham Rd
- 431 N White Horse Pike
- 771 Somerdale Rd
- 43 Whaler Dr
- 39 Whaler Dr
- 41 Whaler Dr
- 37 Whaler Dr
- 429 Jackson Ave Unit H
- 302 Atlantic Ave NW
- 701 Brooke Ave
- 309 W Brooke Ave
- 413 N Warwick Rd
- 7 Reagan Dr
- 29 Whaler Dr
- 100 Hartford Dr
- 1200 Clements Bridge Rd
- 114 Gloucester Ave
- 135 Thomas Ave S Unit B-4
- 105 Gloucester Ave
- 918 E Clements Bridge Rd
- 99 N White Horse Pike
- 2101 Reamer Dr
- 421 Clements Bridge Rd
- 2101 Reamer Dr Unit 1
- 628 Chatham Rd
- 150 E Atlantic Ave
- 1109 San Jose Dr
