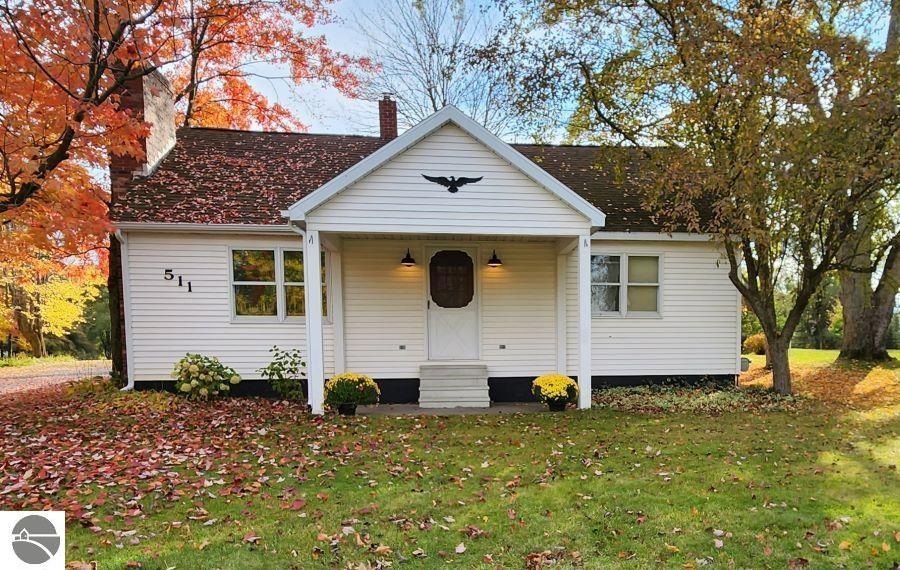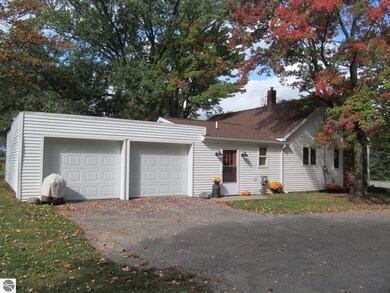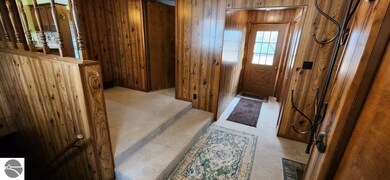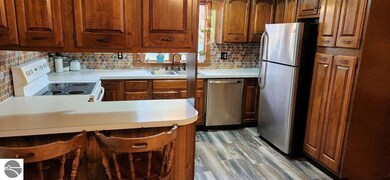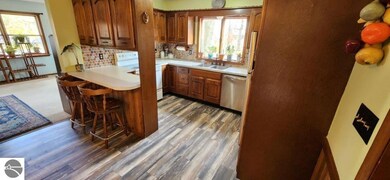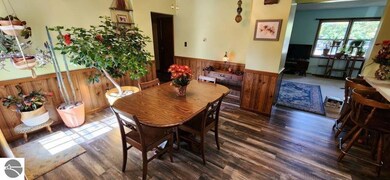
511 W Maple St Mc Bain, MI 49657
Highlights
- Countryside Views
- Main Floor Primary Bedroom
- Covered patio or porch
- Wooded Lot
- Mud Room
- 2 Car Attached Garage
About This Home
As of February 2024Lovely, 'move-in-ready', well cared for home, on 'over an acre' at the edge of the quaint village of McBain! Amenities galore! 4 bedrooms, 2 baths, dining area, snack bar, pantry, (All the appliances are included!), spacious heated mudroom connecting the 2Car attached garage to the home, gas fireplace, and a roomy family room in the basement. That's just inside!! Now go outside to enjoy the very nice curb appeal, landscaping, covered porch on the front, a fenced in patio area in the back, large back yard with plenty of beautiful trees, sprinkler system, and a great 12' x 20' shed for extra storage! Want it ALL? This one's GOT it all! PLUS a Home Warranty!!
Last Agent to Sell the Property
Peter Nemish
Coldwell Banker Schmidt-Cadillac License #6506038299 Listed on: 10/05/2023
Home Details
Home Type
- Single Family
Est. Annual Taxes
- $2,082
Year Built
- Built in 1946
Lot Details
- 1.02 Acre Lot
- Landscaped
- Level Lot
- Sprinkler System
- Cleared Lot
- Wooded Lot
- The community has rules related to zoning restrictions
Home Design
- Block Foundation
- Fire Rated Drywall
- Frame Construction
- Asphalt Roof
- Vinyl Siding
Interior Spaces
- 1,938 Sq Ft Home
- 1.5-Story Property
- Paneling
- Fireplace Features Masonry
- Gas Fireplace
- Drapes & Rods
- Blinds
- Mud Room
- Countryside Views
- Basement Fills Entire Space Under The House
Kitchen
- Oven or Range
- Dishwasher
Bedrooms and Bathrooms
- 4 Bedrooms
- Primary Bedroom on Main
- 2 Full Bathrooms
Laundry
- Dryer
- Washer
Parking
- 2 Car Attached Garage
- Garage Door Opener
Outdoor Features
- Covered patio or porch
- Shed
- Rain Gutters
Utilities
- Forced Air Heating and Cooling System
- Natural Gas Water Heater
- Cable TV Available
Community Details
- John Mcbain First Addn. Community
Ownership History
Purchase Details
Home Financials for this Owner
Home Financials are based on the most recent Mortgage that was taken out on this home.Similar Home in the area
Home Values in the Area
Average Home Value in this Area
Purchase History
| Date | Type | Sale Price | Title Company |
|---|---|---|---|
| Warranty Deed | $215,000 | -- |
Property History
| Date | Event | Price | Change | Sq Ft Price |
|---|---|---|---|---|
| 02/29/2024 02/29/24 | Sold | $215,000 | 0.0% | $111 / Sq Ft |
| 02/29/2024 02/29/24 | Sold | $215,000 | -2.2% | $111 / Sq Ft |
| 02/14/2024 02/14/24 | For Sale | $219,900 | 0.0% | $113 / Sq Ft |
| 02/08/2024 02/08/24 | Pending | -- | -- | -- |
| 12/11/2023 12/11/23 | Price Changed | $219,900 | 0.0% | $113 / Sq Ft |
| 12/11/2023 12/11/23 | Price Changed | $219,900 | -4.3% | $113 / Sq Ft |
| 11/27/2023 11/27/23 | Price Changed | $229,900 | 0.0% | $119 / Sq Ft |
| 11/27/2023 11/27/23 | Price Changed | $229,900 | -4.2% | $119 / Sq Ft |
| 11/03/2023 11/03/23 | Price Changed | $239,900 | 0.0% | $124 / Sq Ft |
| 11/03/2023 11/03/23 | Price Changed | $239,900 | -4.0% | $124 / Sq Ft |
| 10/20/2023 10/20/23 | Price Changed | $249,900 | 0.0% | $129 / Sq Ft |
| 10/20/2023 10/20/23 | Price Changed | $249,900 | -5.7% | $129 / Sq Ft |
| 10/10/2023 10/10/23 | For Sale | $264,900 | 0.0% | $137 / Sq Ft |
| 10/05/2023 10/05/23 | For Sale | $264,900 | -- | $137 / Sq Ft |
Tax History Compared to Growth
Tax History
| Year | Tax Paid | Tax Assessment Tax Assessment Total Assessment is a certain percentage of the fair market value that is determined by local assessors to be the total taxable value of land and additions on the property. | Land | Improvement |
|---|---|---|---|---|
| 2024 | $2,082 | $79,000 | $7,000 | $72,000 |
| 2023 | $1,769 | $74,100 | $8,200 | $65,900 |
| 2022 | $564 | $57,800 | $8,200 | $49,600 |
| 2021 | $564 | $51,300 | $8,200 | $43,100 |
| 2020 | $557 | $50,600 | $8,200 | $42,400 |
| 2019 | $564 | $51,900 | $7,900 | $44,000 |
| 2018 | $1,734 | $52,700 | $0 | $0 |
| 2017 | $1,700 | $49,000 | $0 | $0 |
| 2016 | $1,437 | $47,400 | $0 | $0 |
| 2015 | -- | $46,600 | $0 | $0 |
| 2014 | $1,235 | $44,000 | $0 | $0 |
Agents Affiliated with this Home
-
P
Seller's Agent in 2024
Peter Nemish
Coldwell Banker Schmidt Cadillac
-
Betsy Kirkby

Buyer's Agent in 2024
Betsy Kirkby
ERA Greater North Properties
(231) 429-5758
236 Total Sales
Map
Source: Northern Great Lakes REALTORS® MLS
MLS Number: 1916507
APN: 052-460-005-00
- 202 Sabina St
- 17 Lots Hemlock St Unit many
- Lot #22 Hemlock St
- Lot #22 Hemlock St Unit 22
- Lot #21 Hemlock St
- Lot #21 Hemlock St Unit 21
- Lot #20 Hemlock St
- Lot #20 Hemlock St Unit 20
- 16 Lots S Hemlock St
- Lot #8 S Hemlock St Unit 8
- Lot #3 S Hemlock St Unit 3
- Lot #2 S Hemlock St Unit 2
- Lot #19 Hemlock St
- Lot #19 Hemlock St Unit 19
- '0' Hemlock St
- 0 Hemlock St Unit 1911961
- Lot #18 Hemlock St
- Lot #18 Hemlock St Unit 18
- Lot #3 Hemlock St
- Lot #2 Hemlock St
